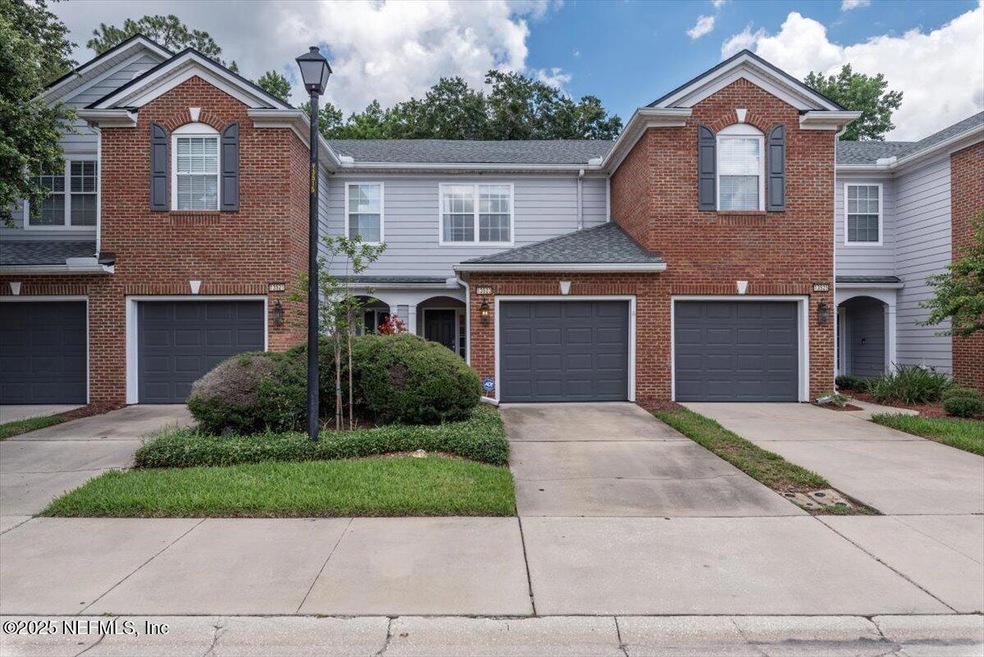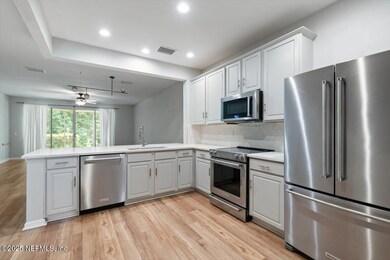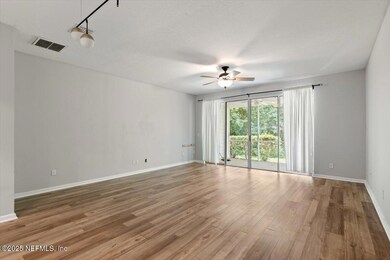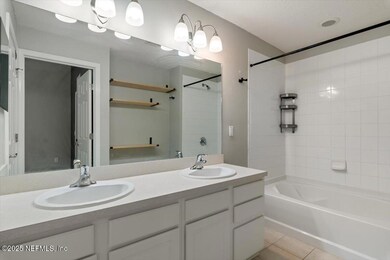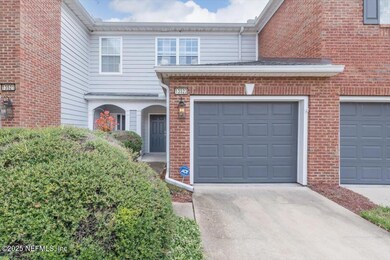
13523 Stone Pond Dr Jacksonville, FL 32224
Beach and Hodges NeighborhoodHighlights
- Fitness Center
- Gated Community
- Open Floorplan
- Chet's Creek Elementary School Rated A-
- Views of Preserve
- Clubhouse
About This Home
As of July 2025Immaculate Townhome in Prime Location - Feels Like New! Welcome to this beautifully maintained townhome that truly shows Like a new unit! Located just minutes from the beaches and the vibrant St. Johns Town Centre, this home offers the perfect blend of comfort, convenience, and modern living. Step inside to discover tile flooring throughout the spacious downstairs living and kitchen areas. The large open kitchen is a chef's dream, featuring upgraded, high-end appliances, 42'' cabinets, and plenty of counter space for entertaining or everyday meals. The adjoining family room is roomy enough for both lounging and dining, with peaceful views of the private, wooded backyard. Enjoy your mornings or evenings on the screened-in patio, a serene spot that overlooks lush, green space—ideal for quiet relaxation or entertaining guests. Upstairs, you'll find brand new carpet, two oversized bedrooms each with their own bathrooms, and a versatile loft area that can serve as a media room, office, or play space. A one-car garage provides additional convenience and storage. This move-in ready home has been meticulously cared for and is located in a highly sought-after area, offering quick access to top shopping, dining, and entertainment. Don't miss this rare opportunityschedule your showing today!
Last Agent to Sell the Property
BERKSHIRE HATHAWAY HOMESERVICES FLORIDA NETWORK REALTY License #3304886 Listed on: 06/17/2025

Townhouse Details
Home Type
- Townhome
Est. Annual Taxes
- $4,714
Year Built
- Built in 2005 | Remodeled
Lot Details
- 1,742 Sq Ft Lot
HOA Fees
- $260 Monthly HOA Fees
Parking
- 1 Car Garage
- Garage Door Opener
Home Design
- Contemporary Architecture
- Shingle Roof
Interior Spaces
- 1,550 Sq Ft Home
- 2-Story Property
- Open Floorplan
- Ceiling Fan
- Entrance Foyer
- Screened Porch
- Views of Preserve
Kitchen
- Eat-In Kitchen
- Breakfast Bar
- Electric Oven
- Electric Range
- Microwave
- Dishwasher
- Disposal
Bedrooms and Bathrooms
- 2 Bedrooms
- Split Bedroom Floorplan
- Walk-In Closet
- Bathtub and Shower Combination in Primary Bathroom
Laundry
- Dryer
- Washer
Utilities
- Central Heating and Cooling System
- Electric Water Heater
Listing and Financial Details
- Assessor Parcel Number 1670671924
Community Details
Overview
- Wolf Creek Subdivision
Recreation
- Fitness Center
Additional Features
- Clubhouse
- Gated Community
Ownership History
Purchase Details
Home Financials for this Owner
Home Financials are based on the most recent Mortgage that was taken out on this home.Purchase Details
Purchase Details
Purchase Details
Home Financials for this Owner
Home Financials are based on the most recent Mortgage that was taken out on this home.Similar Homes in Jacksonville, FL
Home Values in the Area
Average Home Value in this Area
Purchase History
| Date | Type | Sale Price | Title Company |
|---|---|---|---|
| Warranty Deed | $210,000 | Global Ttl Professionals Llc | |
| Interfamily Deed Transfer | -- | Attorney | |
| Interfamily Deed Transfer | -- | Attorney | |
| Special Warranty Deed | $199,400 | Phc Title Corp |
Mortgage History
| Date | Status | Loan Amount | Loan Type |
|---|---|---|---|
| Open | $228,800 | New Conventional | |
| Closed | $208,000 | New Conventional | |
| Closed | $199,500 | New Conventional | |
| Previous Owner | $51,912 | New Conventional | |
| Previous Owner | $60,350 | Fannie Mae Freddie Mac |
Property History
| Date | Event | Price | Change | Sq Ft Price |
|---|---|---|---|---|
| 07/15/2025 07/15/25 | Sold | $313,000 | -0.6% | $202 / Sq Ft |
| 06/17/2025 06/17/25 | For Sale | $315,000 | +50.0% | $203 / Sq Ft |
| 12/17/2023 12/17/23 | Off Market | $210,000 | -- | -- |
| 07/30/2019 07/30/19 | Sold | $210,000 | -3.4% | $138 / Sq Ft |
| 06/21/2019 06/21/19 | Pending | -- | -- | -- |
| 05/15/2019 05/15/19 | For Sale | $217,500 | -- | $143 / Sq Ft |
Tax History Compared to Growth
Tax History
| Year | Tax Paid | Tax Assessment Tax Assessment Total Assessment is a certain percentage of the fair market value that is determined by local assessors to be the total taxable value of land and additions on the property. | Land | Improvement |
|---|---|---|---|---|
| 2025 | $4,714 | $265,324 | $55,000 | $210,324 |
| 2024 | $4,594 | $266,631 | $55,000 | $211,631 |
| 2023 | $4,594 | $286,612 | $55,000 | $231,612 |
| 2022 | $3,891 | $252,352 | $40,000 | $212,352 |
| 2021 | $3,447 | $195,782 | $30,000 | $165,782 |
| 2020 | $3,284 | $185,356 | $35,000 | $150,356 |
| 2019 | $1,536 | $126,199 | $0 | $0 |
| 2018 | $1,509 | $123,846 | $0 | $0 |
| 2017 | $1,483 | $121,299 | $0 | $0 |
| 2016 | $1,468 | $118,805 | $0 | $0 |
| 2015 | $1,483 | $117,980 | $0 | $0 |
| 2014 | $1,484 | $117,044 | $0 | $0 |
Agents Affiliated with this Home
-
Marc Fagan

Seller's Agent in 2025
Marc Fagan
BERKSHIRE HATHAWAY HOMESERVICES FLORIDA NETWORK REALTY
(904) 728-7500
1 in this area
88 Total Sales
-
Kelley Nelmapius
K
Buyer's Agent in 2025
Kelley Nelmapius
LA ROSA REALTY NORTH FLORIDA, LLC.
(904) 207-0404
1 in this area
24 Total Sales
-
Lori Neighbors

Seller's Agent in 2019
Lori Neighbors
ASSIST2SELL FULL SERVICE REALTY LLC.
(904) 463-2222
193 Total Sales
-
Brian Fossa

Buyer's Agent in 2019
Brian Fossa
WATSON REALTY CORP
(904) 903-6443
1 in this area
63 Total Sales
Map
Source: realMLS (Northeast Florida Multiple Listing Service)
MLS Number: 2093735
APN: 167067-1924
- 13529 Stone Pond Dr
- 13501 Stone Pond Dr
- 13364 Beach Blvd Unit 638
- 13364 Beach Blvd Unit 728
- 13364 Beach Blvd Unit 539
- 13364 Beach Blvd Unit 823
- 13364 Beach Blvd Unit 139
- 13364 Beach Blvd Unit 420
- 13439 Stone Pond Dr
- 3724 Windmaker Way
- 13290 Stone Pond Dr
- 13409 Isla Vista Dr
- 13253 Stone Pond Dr
- 13301 Stone Pond Dr
- 13177 Cricket Cove Rd N
- 3583 Nightscape Cir
- 3581 Nightscape Cir
- 13527 Isla Vista Dr
- 3545 Nightscape Cir
- 13085 Sir Rogers Ct S
