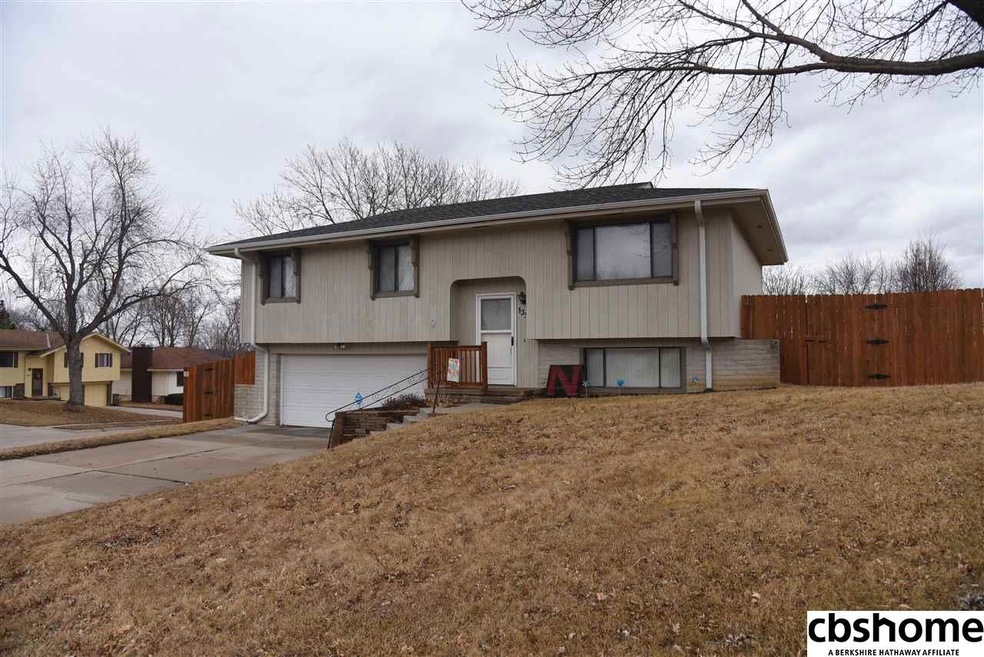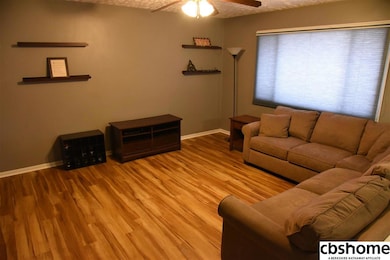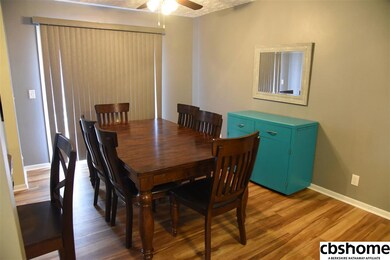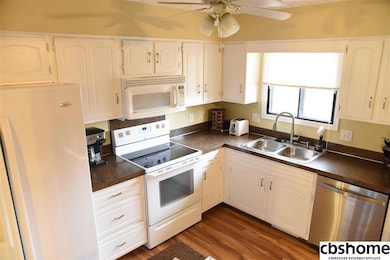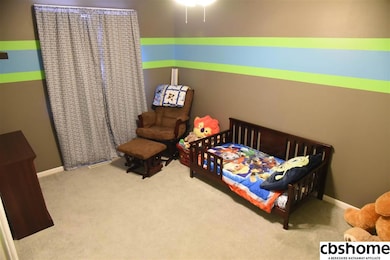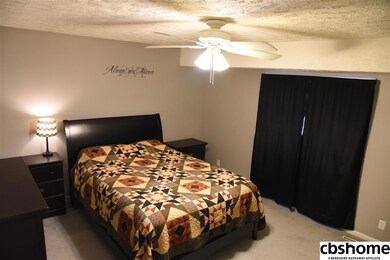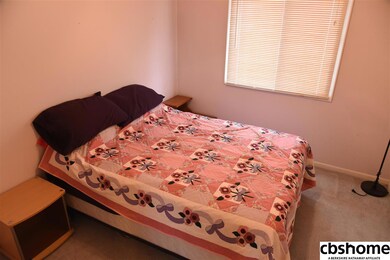
Highlights
- Deck
- No HOA
- Cul-De-Sac
- Main Floor Bedroom
- Balcony
- 2 Car Attached Garage
About This Home
As of April 2018Millard School District Split Entry 3 Bed, 2 Bath, 2 Car Garage on large corner lot in Cul-de-sac. Large pantry. newer roof & gutters in 2013. New HVAC with Nest system includes transferable warranty. New flooring in living room, dining room, kitchen, hallway & stairs. Newer dishwasher & dryer 2 years. Deck overlooking fenced shaded yard with mature trees & roadside privacy fence. Security System. Walking distance to park. Finished Lower Level Family Room w/daylight windows.
Last Agent to Sell the Property
BHHS Ambassador Real Estate License #19990188 Listed on: 03/06/2018

Home Details
Home Type
- Single Family
Est. Annual Taxes
- $2,583
Year Built
- Built in 1975
Lot Details
- Lot Dimensions are 126 x 95
- Cul-De-Sac
- Property is Fully Fenced
- Wood Fence
- Chain Link Fence
Parking
- 2 Car Attached Garage
Home Design
- Split Level Home
- Composition Roof
- Hardboard
Interior Spaces
- Ceiling Fan
- Window Treatments
- Basement
- Basement Windows
- Home Security System
Kitchen
- Oven
- Microwave
- Dishwasher
- Disposal
Flooring
- Wall to Wall Carpet
- Laminate
Bedrooms and Bathrooms
- 3 Bedrooms
- Main Floor Bedroom
Laundry
- Dryer
- Washer
Outdoor Features
- Balcony
- Deck
- Patio
Schools
- Holling Heights Elementary School
- Millard Central Middle School
- Millard South High School
Utilities
- Humidifier
- Forced Air Heating and Cooling System
- Cable TV Available
Community Details
- No Home Owners Association
- Timber Creek Subdivision
Listing and Financial Details
- Assessor Parcel Number 2326035214
- Tax Block 6100
Ownership History
Purchase Details
Home Financials for this Owner
Home Financials are based on the most recent Mortgage that was taken out on this home.Purchase Details
Home Financials for this Owner
Home Financials are based on the most recent Mortgage that was taken out on this home.Purchase Details
Home Financials for this Owner
Home Financials are based on the most recent Mortgage that was taken out on this home.Purchase Details
Purchase Details
Purchase Details
Similar Homes in Omaha, NE
Home Values in the Area
Average Home Value in this Area
Purchase History
| Date | Type | Sale Price | Title Company |
|---|---|---|---|
| Warranty Deed | $235,000 | Nebraska Title | |
| Warranty Deed | $171,000 | Nebraska Title Co | |
| Warranty Deed | $130,000 | Nebraska Land Title & Abstra | |
| Interfamily Deed Transfer | -- | None Available | |
| Warranty Deed | $129,000 | -- | |
| Warranty Deed | $121,000 | -- |
Mortgage History
| Date | Status | Loan Amount | Loan Type |
|---|---|---|---|
| Open | $230,743 | FHA | |
| Previous Owner | $163,810 | New Conventional | |
| Previous Owner | $161,975 | New Conventional | |
| Previous Owner | $132,795 | VA | |
| Previous Owner | $130,610 | New Conventional | |
| Previous Owner | $93,532 | FHA | |
| Previous Owner | $92,162 | FHA | |
| Closed | $0 | Purchase Money Mortgage |
Property History
| Date | Event | Price | Change | Sq Ft Price |
|---|---|---|---|---|
| 04/25/2018 04/25/18 | Sold | $170,500 | +3.3% | $116 / Sq Ft |
| 03/06/2018 03/06/18 | Pending | -- | -- | -- |
| 03/06/2018 03/06/18 | For Sale | $165,000 | +26.9% | $112 / Sq Ft |
| 11/24/2014 11/24/14 | Sold | $130,000 | 0.0% | $91 / Sq Ft |
| 10/11/2014 10/11/14 | Pending | -- | -- | -- |
| 09/17/2014 09/17/14 | For Sale | $130,000 | -- | $91 / Sq Ft |
Tax History Compared to Growth
Tax History
| Year | Tax Paid | Tax Assessment Tax Assessment Total Assessment is a certain percentage of the fair market value that is determined by local assessors to be the total taxable value of land and additions on the property. | Land | Improvement |
|---|---|---|---|---|
| 2023 | $3,613 | $181,500 | $22,800 | $158,700 |
| 2022 | $3,836 | $181,500 | $22,800 | $158,700 |
| 2021 | $3,196 | $152,000 | $22,800 | $129,200 |
| 2020 | $3,223 | $152,000 | $22,800 | $129,200 |
| 2019 | $2,982 | $140,200 | $22,800 | $117,400 |
| 2018 | $2,624 | $121,700 | $22,800 | $98,900 |
| 2017 | $2,477 | $121,700 | $22,800 | $98,900 |
| 2016 | $2,477 | $116,600 | $21,400 | $95,200 |
| 2015 | $2,364 | $109,000 | $20,000 | $89,000 |
| 2014 | $2,364 | $109,000 | $20,000 | $89,000 |
Agents Affiliated with this Home
-
Ed Wolf
E
Seller's Agent in 2018
Ed Wolf
BHHS Ambassador Real Estate
(402) 657-0793
62 Total Sales
-
Camilla Knapp

Buyer's Agent in 2018
Camilla Knapp
Keller Williams Greater Omaha
(402) 609-8465
135 Total Sales
-
Jerry Ahlvers

Seller's Agent in 2014
Jerry Ahlvers
Better Homes and Gardens R.E.
(402) 677-3020
32 Total Sales
-
Raquel Ahlvers

Seller Co-Listing Agent in 2014
Raquel Ahlvers
Better Homes and Gardens R.E.
(402) 301-7653
90 Total Sales
-
Marie Otis

Buyer's Agent in 2014
Marie Otis
BHHS Ambassador Real Estate
(402) 670-8775
246 Total Sales
Map
Source: Great Plains Regional MLS
MLS Number: 21803198
APN: 2603-5214-23
- 13564 V Cir
- 6512 S 136
- 21428 Morning View Dr
- 21404 Morning View Dr
- 21446 Morning View Dr
- 6318 S 139th St
- 5637 S 138th Ave
- 13924 Jefferson Cir
- 13934 Washington Cir
- 12916 Southdale Dr
- 6361 S 140th Ave
- 5623 S 140th Ave
- 14034 Washington St
- 12806 Emiline St
- 12728 Deauville Dr Unit 202
- 12922 Edna St
- 12749 Woodcrest Plaza Unit 211B
- 5627 Oak Hills Dr
- 13415 Josephine St
- 5069 S 129th St
