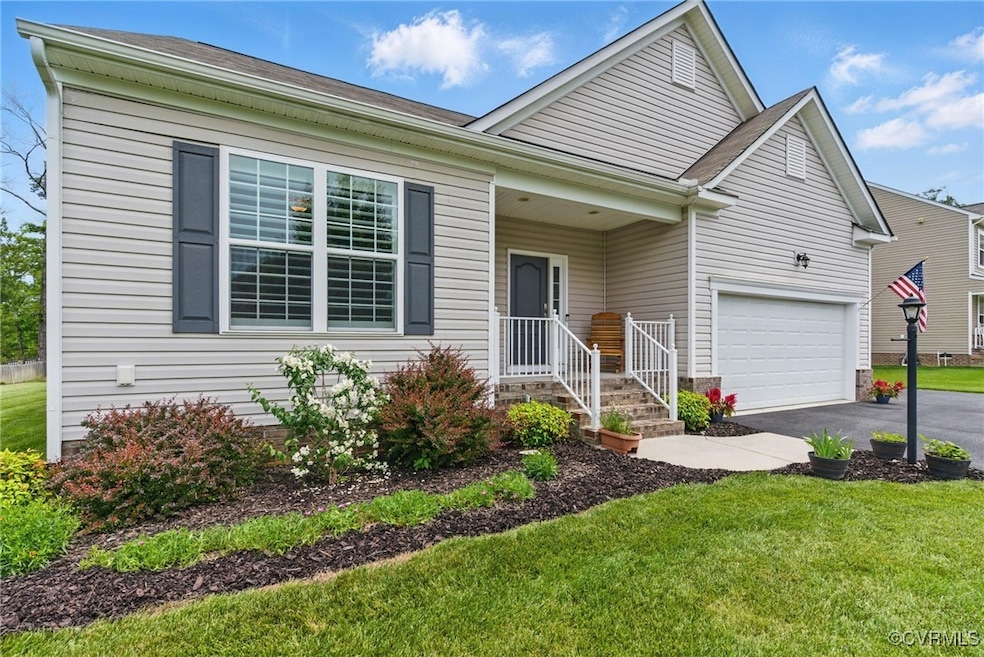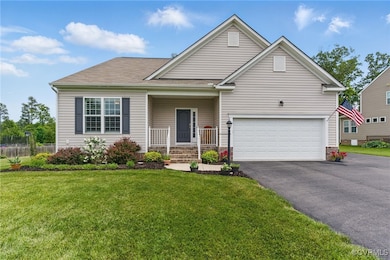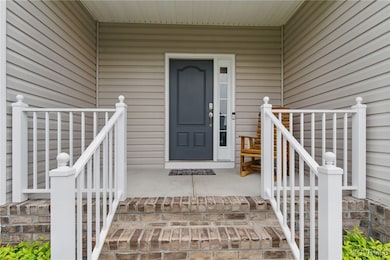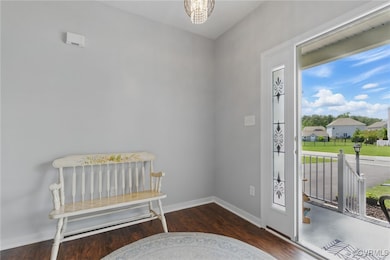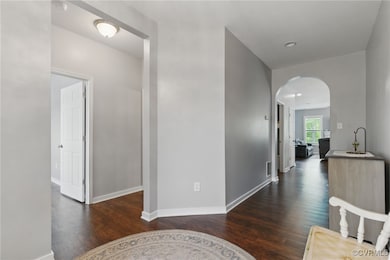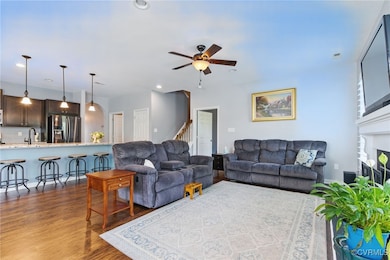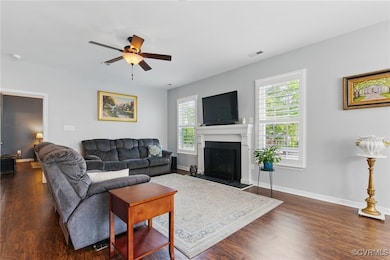
13524 Thomaswoods Ln Ashland, VA 23005
Estimated payment $3,401/month
Highlights
- Custom Home
- Deck
- High Ceiling
- Kersey Creek Elementary School Rated A-
- Loft
- Granite Countertops
About This Home
Welcome to this stunning 4-bedroom home nestled in the highly desirable Woodside Estates! From the moment you arrive, you'll appreciate the extra-wide driveway and beautiful landscaping that frame the home with charm and curb appeal. Step inside to an inviting foyer that opens into a spacious, open-concept layout—perfect for both everyday living and entertaining.The heart of the home features a generously sized kitchen, dining area, sunroom, and living room, all flowing seamlessly together and extending effortlessly onto a backyard deck—ideal for outdoor gatherings. The private, wooded backyard offers a tranquil retreat surrounded by nature.The standout feature of this home is the expansive first-floor primary suite, complete with a large walk-in closet, direct access to the conveniently located laundry room, and a luxurious en-suite bath—offering the ultimate in comfort and privacy. An additional bedroom and full bath on the main level provide flexible living options.Upstairs, you'll find two more bedrooms, a full bath, and a spacious loft that works perfectly as a secondary living or entertainment space. Located just minutes from the Town of Ashland, I-95, shopping, breweries, and Downtown RVA, this home combines peaceful living with unbeatable convenience. Don’t miss your chance to experience this beautifully designed home—schedule your private tour today!
Last Listed By
BHHS PenFed Realty Brokerage Email: agentservices@penfedrealty.com License #0225051442 Listed on: 05/19/2025

Home Details
Home Type
- Single Family
Est. Annual Taxes
- $4,031
Year Built
- Built in 2016
Lot Details
- 0.53 Acre Lot
- Level Lot
- Sprinkler System
- Zoning described as R1
HOA Fees
- $41 Monthly HOA Fees
Parking
- 2 Car Direct Access Garage
- Oversized Parking
- Garage Door Opener
- Driveway
Home Design
- Custom Home
- Cape Cod Architecture
- Transitional Architecture
- Frame Construction
- Composition Roof
- Vinyl Siding
Interior Spaces
- 2,684 Sq Ft Home
- 1-Story Property
- Wired For Data
- High Ceiling
- Ceiling Fan
- Gas Fireplace
- Thermal Windows
- Sliding Doors
- Dining Area
- Loft
- Crawl Space
- Storm Doors
- Washer and Dryer Hookup
Kitchen
- Electric Cooktop
- Stove
- Microwave
- Dishwasher
- Granite Countertops
- Disposal
Flooring
- Partially Carpeted
- Vinyl
Bedrooms and Bathrooms
- 4 Bedrooms
- En-Suite Primary Bedroom
- Walk-In Closet
- 3 Full Bathrooms
- Double Vanity
Outdoor Features
- Deck
- Shed
- Front Porch
Schools
- Kersey Creek Elementary School
- Oak Knoll Middle School
- Hanover High School
Utilities
- Zoned Heating and Cooling
- Heating System Uses Natural Gas
- Heat Pump System
- High Speed Internet
Community Details
- Woodside Estates Subdivision
Listing and Financial Details
- Tax Lot 107
- Assessor Parcel Number 7880-97-9798
Map
Home Values in the Area
Average Home Value in this Area
Tax History
| Year | Tax Paid | Tax Assessment Tax Assessment Total Assessment is a certain percentage of the fair market value that is determined by local assessors to be the total taxable value of land and additions on the property. | Land | Improvement |
|---|---|---|---|---|
| 2024 | $4,031 | $497,700 | $105,000 | $392,700 |
| 2023 | $3,549 | $460,900 | $98,000 | $362,900 |
| 2022 | $3,400 | $419,700 | $98,000 | $321,700 |
| 2021 | $3,247 | $400,900 | $98,000 | $302,900 |
| 2020 | $3,247 | $400,900 | $98,000 | $302,900 |
| 2019 | $2,885 | $380,300 | $98,000 | $282,300 |
| 2018 | $2,885 | $356,200 | $92,000 | $264,200 |
| 2017 | $2,885 | $356,200 | $92,000 | $264,200 |
| 2016 | -- | $80,000 | $80,000 | $0 |
Property History
| Date | Event | Price | Change | Sq Ft Price |
|---|---|---|---|---|
| 05/23/2025 05/23/25 | Pending | -- | -- | -- |
| 05/19/2025 05/19/25 | For Sale | $569,950 | -- | $212 / Sq Ft |
Purchase History
| Date | Type | Sale Price | Title Company |
|---|---|---|---|
| Warranty Deed | $364,640 | Attorney | |
| Special Warranty Deed | $191,560 | Attorney |
Mortgage History
| Date | Status | Loan Amount | Loan Type |
|---|---|---|---|
| Open | $285,000 | Stand Alone Refi Refinance Of Original Loan | |
| Closed | $273,480 | New Conventional |
Similar Homes in Ashland, VA
Source: Central Virginia Regional MLS
MLS Number: 2513973
APN: 7880-97-9798
- 13524 Thomaswoods Ln
- 10353 Spencer Trail Place
- 9432 Pink Daily Dr
- 13080 Burleigh Dr
- 13121 Winding White Rose Ln
- 13117 Winding White Rose Ln
- 9616 Seven Sisters Dr
- 9566 Seven Sisters Dr
- 9457 Wickham Crossing Way
- 13248 Lucy Penn Cir
- 9364 Wild Honeysuckle Ln
- 510 B St
- 0 E Patrick St
- 204 College Ave
- 200 Randolph St
- 9323 John Wickham Way
- 246 Amburn Ln
- 562 N James St
- 505 N James St
- 252 Amburn Ln
