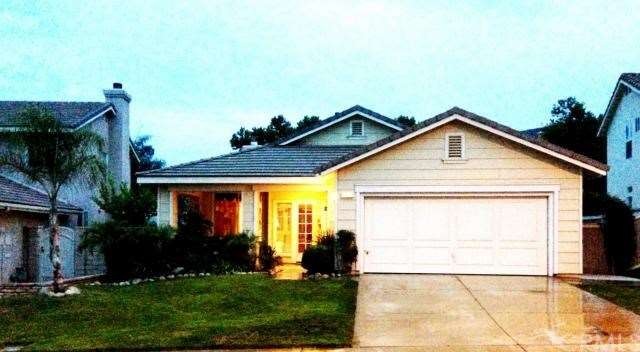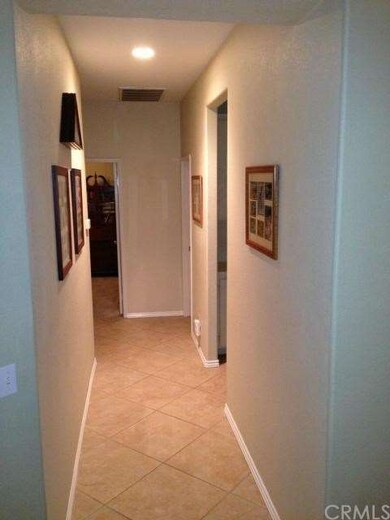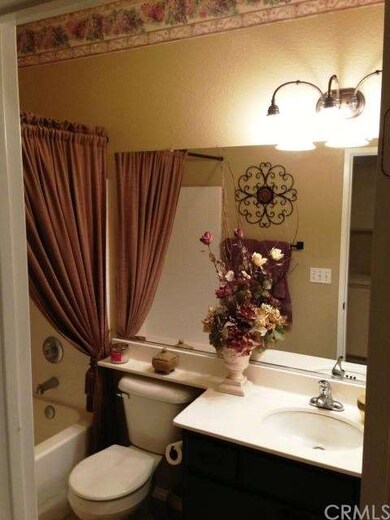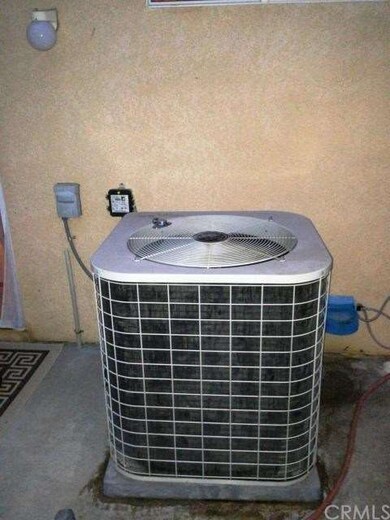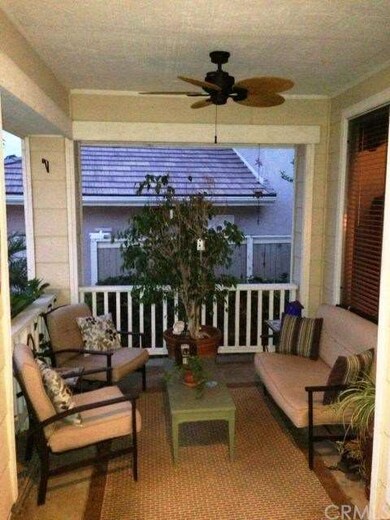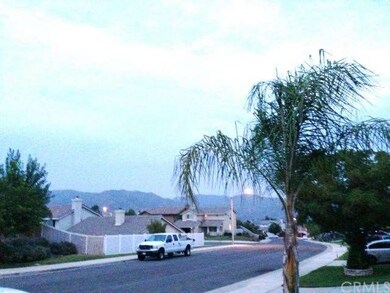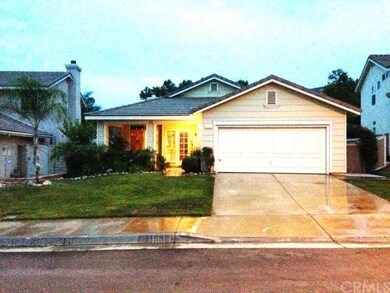
13525 Fairfield Dr Corona, CA 92883
Horsethief Canyon Ranch NeighborhoodHighlights
- Heated Spa
- Panoramic View
- Green Roof
- Primary Bedroom Suite
- Updated Kitchen
- Clubhouse
About This Home
As of February 2025TURNKEY-READY TO MOVE IN! Welcome Home to Beautiful of Horsethief Canyon Ranch! This Wonderful Community is Surrounded with Striking Views of Mountains and Hills! Enter This Beautiful Single Story Home Featuring 1,639 SF, 3 Bed, 2 Bath, Front Porch with Ceiling Fan and Large 2 Car Garage. Master Suite Consists of High Ceilings, Sliding Door to Backyard, Large Bath Area with Dual Sinks, Step-In Shower and Private Lavatory. This Astounding Floor Plan has Beautiful Neutral Tone Custom Paint, Recessed Lighting, Ceiling Fans, Central Air and Heat. Formal Living Room, Large Family Room with Fireplace, Media Niche Natural Ceramic Earth Tone Ceramic Flooring. The Living Room and Bedrooms have Plush Carpet. An Abundance of Kitchen Counter Space, Newly Updated Granite Counter Tops and Large Dining Area. Out Back is a Large Grass Area Perfect for Pets, Entertaining, Summer BBQ’s, Patio and a Private Above Ground Pool! Truly an Amazing Home with Terrific Curb Appeal! Located Close to Shopping, Schools and Freeways, Horsethief Canyon Ranch’s Amenities Boast 2 Pools, Jacuzzi, Recreation Center, Parks, Greenbelts, Tennis Courts, Organized Youth Sports and much more! Low HOA***THIS IS NOT A SHORT SALE, REO or FLIP***THIS IS A REGULAR SALE***CALL TODAY FOR AN APPOINTMENT!
Last Agent to Sell the Property
Frank Miranda
Colony Real Estate Group License #01503566 Listed on: 07/21/2013
Home Details
Home Type
- Single Family
Est. Annual Taxes
- $6,595
Year Built
- Built in 1999 | Remodeled
Lot Details
- 7,841 Sq Ft Lot
- Rural Setting
- Block Wall Fence
- Front and Back Yard Sprinklers
- Private Yard
- Back Yard
HOA Fees
- $89 Monthly HOA Fees
Parking
- 2 Car Direct Access Garage
- Parking Available
- Front Facing Garage
- Garage Door Opener
- Driveway
Property Views
- Panoramic
- Mountain
Home Design
- Contemporary Architecture
- Turnkey
- Permanent Foundation
- Fire Rated Drywall
- Flat Tile Roof
- Vertical Siding
- Pre-Cast Concrete Construction
- Copper Plumbing
- Stucco
Interior Spaces
- 1,639 Sq Ft Home
- 1-Story Property
- High Ceiling
- Ceiling Fan
- Recessed Lighting
- Double Pane Windows
- ENERGY STAR Qualified Windows
- Blinds
- Sliding Doors
- ENERGY STAR Qualified Doors
- Panel Doors
- Family Room Off Kitchen
- Living Room
- Den with Fireplace
- Storage
- Center Hall
Kitchen
- Updated Kitchen
- Breakfast Area or Nook
- Open to Family Room
- Eat-In Kitchen
- Six Burner Stove
- Microwave
- Dishwasher
- Kitchen Island
- Granite Countertops
- Disposal
Flooring
- Carpet
- Stone
Bedrooms and Bathrooms
- 3 Bedrooms
- Primary Bedroom Suite
- Walk-In Closet
- 2 Full Bathrooms
Laundry
- Laundry Room
- Gas And Electric Dryer Hookup
Home Security
- Carbon Monoxide Detectors
- Fire and Smoke Detector
Eco-Friendly Details
- Green Roof
- ENERGY STAR Qualified Appliances
- Energy-Efficient Lighting
- Energy-Efficient Insulation
- Energy-Efficient Doors
- ENERGY STAR Qualified Equipment for Heating
Pool
- Heated Spa
- Above Ground Pool
Utilities
- Forced Air Heating and Cooling System
- Heating System Uses Natural Gas
- Underground Utilities
- Gas Water Heater
- Sewer Paid
- Satellite Dish
- Cable TV Available
Additional Features
- Covered Patio or Porch
- Urban Location
Listing and Financial Details
- Tax Lot 7
- Tax Tract Number 23685
- Assessor Parcel Number 391431007
Community Details
Overview
- Horsethief Canyon Ranch Association, Phone Number (951) 245-0268
- Foothills
Amenities
- Picnic Area
- Clubhouse
Recreation
- Tennis Courts
- Sport Court
- Community Playground
- Community Pool
- Community Spa
- Horse Trails
Ownership History
Purchase Details
Home Financials for this Owner
Home Financials are based on the most recent Mortgage that was taken out on this home.Purchase Details
Home Financials for this Owner
Home Financials are based on the most recent Mortgage that was taken out on this home.Purchase Details
Home Financials for this Owner
Home Financials are based on the most recent Mortgage that was taken out on this home.Purchase Details
Home Financials for this Owner
Home Financials are based on the most recent Mortgage that was taken out on this home.Purchase Details
Home Financials for this Owner
Home Financials are based on the most recent Mortgage that was taken out on this home.Similar Homes in Corona, CA
Home Values in the Area
Average Home Value in this Area
Purchase History
| Date | Type | Sale Price | Title Company |
|---|---|---|---|
| Grant Deed | $675,000 | Wfg National Title | |
| Grant Deed | $620,000 | Ticor Title | |
| Grant Deed | $453,000 | Stewart Title Of Ca Inc | |
| Grant Deed | $316,000 | Multiple | |
| Grant Deed | $164,000 | First American Title Co |
Mortgage History
| Date | Status | Loan Amount | Loan Type |
|---|---|---|---|
| Open | $652,929 | FHA | |
| Previous Owner | $589,000 | New Conventional | |
| Previous Owner | $484,700 | VA | |
| Previous Owner | $443,500 | VA | |
| Previous Owner | $445,000 | VA | |
| Previous Owner | $42,872 | Credit Line Revolving | |
| Previous Owner | $296,000 | New Conventional | |
| Previous Owner | $305,978 | New Conventional | |
| Previous Owner | $135,000 | New Conventional | |
| Previous Owner | $104,464 | New Conventional | |
| Previous Owner | $178,000 | Unknown | |
| Previous Owner | $150,000 | Unknown | |
| Previous Owner | $28,000 | Stand Alone Second | |
| Previous Owner | $162,560 | FHA | |
| Closed | $8,195 | No Value Available |
Property History
| Date | Event | Price | Change | Sq Ft Price |
|---|---|---|---|---|
| 02/20/2025 02/20/25 | Sold | $675,000 | +3.8% | $412 / Sq Ft |
| 01/30/2025 01/30/25 | Pending | -- | -- | -- |
| 01/28/2025 01/28/25 | Price Changed | $649,999 | -3.0% | $397 / Sq Ft |
| 01/28/2025 01/28/25 | Price Changed | $669,999 | -4.3% | $409 / Sq Ft |
| 01/21/2025 01/21/25 | For Sale | $699,999 | +12.9% | $427 / Sq Ft |
| 11/02/2022 11/02/22 | Sold | $620,000 | +1.6% | $378 / Sq Ft |
| 09/22/2022 09/22/22 | Price Changed | $610,000 | -0.8% | $372 / Sq Ft |
| 08/23/2022 08/23/22 | Price Changed | $615,000 | -2.4% | $375 / Sq Ft |
| 08/02/2022 08/02/22 | For Sale | $630,000 | +39.1% | $384 / Sq Ft |
| 09/30/2019 09/30/19 | Sold | $453,000 | -1.5% | $276 / Sq Ft |
| 08/05/2019 08/05/19 | Pending | -- | -- | -- |
| 07/29/2019 07/29/19 | For Sale | $459,900 | +45.7% | $281 / Sq Ft |
| 08/30/2013 08/30/13 | Sold | $315,750 | +7.0% | $193 / Sq Ft |
| 07/31/2013 07/31/13 | Pending | -- | -- | -- |
| 07/21/2013 07/21/13 | For Sale | $294,999 | -- | $180 / Sq Ft |
Tax History Compared to Growth
Tax History
| Year | Tax Paid | Tax Assessment Tax Assessment Total Assessment is a certain percentage of the fair market value that is determined by local assessors to be the total taxable value of land and additions on the property. | Land | Improvement |
|---|---|---|---|---|
| 2025 | $6,595 | $645,048 | $83,232 | $561,816 |
| 2023 | $6,595 | $620,000 | $80,000 | $540,000 |
| 2022 | $4,923 | $466,845 | $82,445 | $384,400 |
| 2021 | $4,827 | $457,692 | $80,829 | $376,863 |
| 2020 | $4,778 | $453,000 | $80,001 | $372,999 |
| 2019 | $3,679 | $346,976 | $87,909 | $259,067 |
| 2018 | $3,609 | $340,174 | $86,186 | $253,988 |
| 2017 | $3,540 | $333,505 | $84,497 | $249,008 |
Agents Affiliated with this Home
-
Jonathan Amarasinghe
J
Seller's Agent in 2025
Jonathan Amarasinghe
100 Doors Realty, Inc.
(949) 200-9818
2 in this area
26 Total Sales
-
Yazmin Del Castillo

Buyer's Agent in 2025
Yazmin Del Castillo
RE/MAX
(310) 386-2121
1 in this area
21 Total Sales
-
Christopher Reihanifam

Seller's Agent in 2022
Christopher Reihanifam
Elevate Real Estate Agency
(949) 331-3096
2 in this area
56 Total Sales
-
Oscar Tortola

Seller's Agent in 2019
Oscar Tortola
Oscar Tortola Group Real Estate Services
(951) 733-2040
5 in this area
406 Total Sales
-
F
Seller's Agent in 2013
Frank Miranda
Colony Real Estate Group
Map
Source: California Regional Multiple Listing Service (CRMLS)
MLS Number: PW13144759
APN: 393-540-007
- 27492 Kensington Dr
- 27507 Fallbrook Ct
- 13633 Silver Stirrup Dr
- 27512 Hopi Springs Ct
- 27859 Cirrus Cir
- 27304 Mystical Springs Dr
- 27510 Coyote Mesa Dr
- 27298 Buffalo Trail
- 13613 Glen Canyon Dr
- 27170 Arrow Point Trail
- 27089 Adelanto Dr
- 27051 Featherhill Dr
- 27185 Buffalo Trail
- Plan 2874 Modeled at Monteverdi
- Plan 1882 at Monteverdi
- Plan 2613 at Monteverdi
- Plan 2026 Modeled at Monteverdi
- Plan 2283 Modeled at Monteverdi
- Plan 1618 Modeled at Monteverdi
- 27246 Denali Ct
