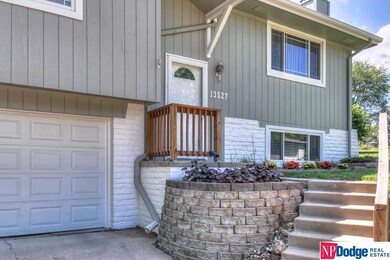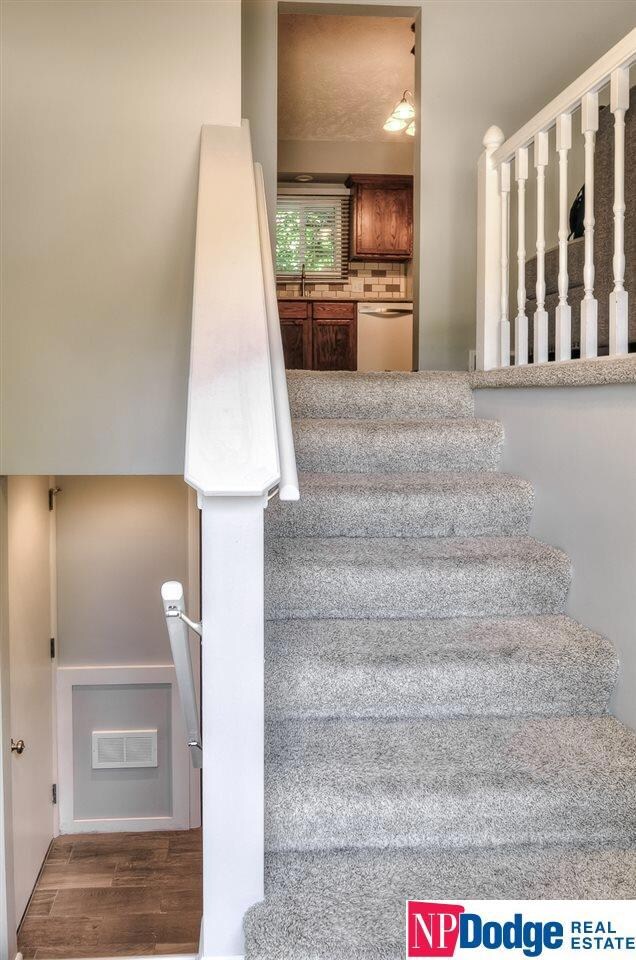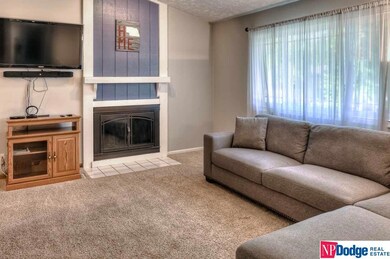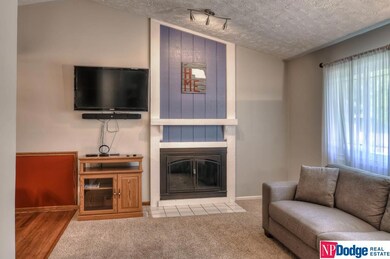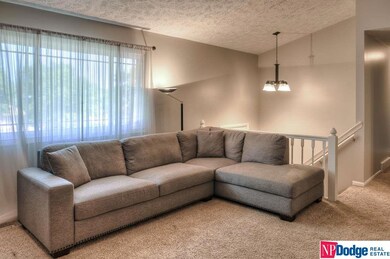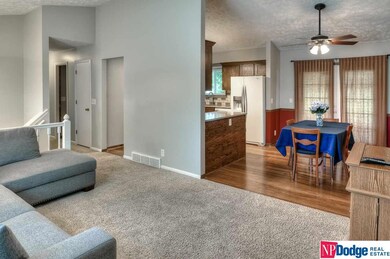
Highlights
- Wood Burning Stove
- Main Floor Bedroom
- No HOA
- Wood Flooring
- 2 Fireplaces
- Cul-De-Sac
About This Home
As of April 2023This is it, Welcome Home! Stunning split level in popular Timber Creek. Tucked back in a quiet cul-de-sac on a large lot with mature landscaping. 3 bedrooms, 2 bathrooms and a beautifully remodeled kitchen featuring solid surface counter tops, Bamboo Floor, and an open concept. The tall ceilings are sure to make your heart soar. Pre-inspected so move in ready! Don't wait, this one is sure to check all your boxes!
Last Agent to Sell the Property
NP Dodge RE Sales Inc Sarpy Brokerage Phone: 402-672-3684 License #20180341 Listed on: 06/24/2020

Co-Listed By
NP Dodge RE Sales Inc Sarpy Brokerage Phone: 402-672-3684 License #20180346
Home Details
Home Type
- Single Family
Est. Annual Taxes
- $3,088
Year Built
- Built in 1975
Lot Details
- 0.32 Acre Lot
- Lot Dimensions are 41.97 x 117.27 x 102.42 x 93.98 x 116.4
- Cul-De-Sac
- Chain Link Fence
Parking
- 2 Car Attached Garage
- Garage Door Opener
Home Design
- Split Level Home
- Block Foundation
- Composition Roof
Interior Spaces
- 2 Fireplaces
- Wood Burning Stove
- Basement
Kitchen
- Oven or Range
- Microwave
- Dishwasher
- Disposal
Flooring
- Wood
- Carpet
- Vinyl
Bedrooms and Bathrooms
- 3 Bedrooms
- Main Floor Bedroom
Laundry
- Dryer
- Washer
Outdoor Features
- Patio
Schools
- Holling Heights Elementary School
- Millard Central Middle School
- Millard South High School
Utilities
- Forced Air Heating and Cooling System
- Heating System Uses Gas
- Phone Available
- Cable TV Available
Community Details
- No Home Owners Association
- Timber Creek Subdivision
Listing and Financial Details
- Assessor Parcel Number 2326035172
Ownership History
Purchase Details
Home Financials for this Owner
Home Financials are based on the most recent Mortgage that was taken out on this home.Purchase Details
Home Financials for this Owner
Home Financials are based on the most recent Mortgage that was taken out on this home.Purchase Details
Home Financials for this Owner
Home Financials are based on the most recent Mortgage that was taken out on this home.Purchase Details
Home Financials for this Owner
Home Financials are based on the most recent Mortgage that was taken out on this home.Similar Homes in the area
Home Values in the Area
Average Home Value in this Area
Purchase History
| Date | Type | Sale Price | Title Company |
|---|---|---|---|
| Warranty Deed | $265,000 | Unity Title | |
| Warranty Deed | $200,000 | Ambassador Title Services | |
| Warranty Deed | $130,000 | None Available | |
| Survivorship Deed | $121,000 | -- |
Mortgage History
| Date | Status | Loan Amount | Loan Type |
|---|---|---|---|
| Open | $260,200 | FHA | |
| Previous Owner | $160,000 | New Conventional | |
| Previous Owner | $115,000 | New Conventional | |
| Previous Owner | $125,450 | FHA | |
| Previous Owner | $108,855 | No Value Available |
Property History
| Date | Event | Price | Change | Sq Ft Price |
|---|---|---|---|---|
| 04/28/2023 04/28/23 | Sold | $265,000 | +1.9% | $176 / Sq Ft |
| 03/02/2023 03/02/23 | Pending | -- | -- | -- |
| 03/01/2023 03/01/23 | For Sale | $260,000 | +30.0% | $173 / Sq Ft |
| 10/01/2020 10/01/20 | Sold | $200,000 | +5.3% | $133 / Sq Ft |
| 10/01/2020 10/01/20 | Pending | -- | -- | -- |
| 10/01/2020 10/01/20 | For Sale | $190,000 | -5.0% | $126 / Sq Ft |
| 08/04/2020 08/04/20 | Sold | $200,000 | +5.3% | $133 / Sq Ft |
| 06/25/2020 06/25/20 | Pending | -- | -- | -- |
| 06/24/2020 06/24/20 | For Sale | $190,000 | +46.2% | $126 / Sq Ft |
| 02/28/2014 02/28/14 | Sold | $130,000 | 0.0% | $87 / Sq Ft |
| 01/26/2014 01/26/14 | Pending | -- | -- | -- |
| 01/22/2014 01/22/14 | For Sale | $130,000 | -- | $87 / Sq Ft |
Tax History Compared to Growth
Tax History
| Year | Tax Paid | Tax Assessment Tax Assessment Total Assessment is a certain percentage of the fair market value that is determined by local assessors to be the total taxable value of land and additions on the property. | Land | Improvement |
|---|---|---|---|---|
| 2023 | $4,099 | $205,900 | $23,000 | $182,900 |
| 2022 | $4,352 | $205,900 | $23,000 | $182,900 |
| 2021 | $3,295 | $156,700 | $23,000 | $133,700 |
| 2020 | $3,322 | $156,700 | $23,000 | $133,700 |
| 2019 | $3,088 | $145,200 | $23,000 | $122,200 |
| 2018 | $2,732 | $126,700 | $23,000 | $103,700 |
| 2017 | $2,562 | $126,700 | $23,000 | $103,700 |
| 2016 | $2,562 | $120,600 | $21,400 | $99,200 |
| 2015 | $2,444 | $112,700 | $20,000 | $92,700 |
| 2014 | $2,444 | $112,700 | $20,000 | $92,700 |
Agents Affiliated with this Home
-
S
Seller's Agent in 2023
Samantha Peckham
BHHS Ambassador Real Estate
-
T
Seller Co-Listing Agent in 2023
Tammy Stuart
BHHS Ambassador Real Estate
-
N
Buyer's Agent in 2023
Non Nonmember
Nonmember
-
Doug Evans

Seller's Agent in 2020
Doug Evans
NP Dodge Real Estate Sales, Inc.
(402) 672-3684
10 Total Sales
-
Becky Evans

Seller Co-Listing Agent in 2020
Becky Evans
NP Dodge Real Estate Sales, Inc.
(402) 208-3396
16 Total Sales
-
Arlene Cohen

Seller's Agent in 2014
Arlene Cohen
NP Dodge Real Estate Sales, Inc.
(402) 598-7916
37 Total Sales
Map
Source: Great Plains Regional MLS
MLS Number: 22015446
APN: 2603-5172-23
- 13519 Berry Cir
- 6512 S 136
- 6387 S 139th Cir
- 6729 S 135th Ave
- 6510 Cypress Dr
- 6318 S 139th St
- 5807 S 136th St
- 13555 Polk St
- 6361 S 140th Ave
- 21428 Morning View Dr
- 21404 Morning View Dr
- 21446 Morning View Dr
- 13429 Redwood St
- 14034 Washington St
- 7209 S 132nd Ave
- 13415 Josephine St
- 13253 Josephine St
- 6710 S 142nd St
- 13952 Frederick Cir
- 13456 Margo St

