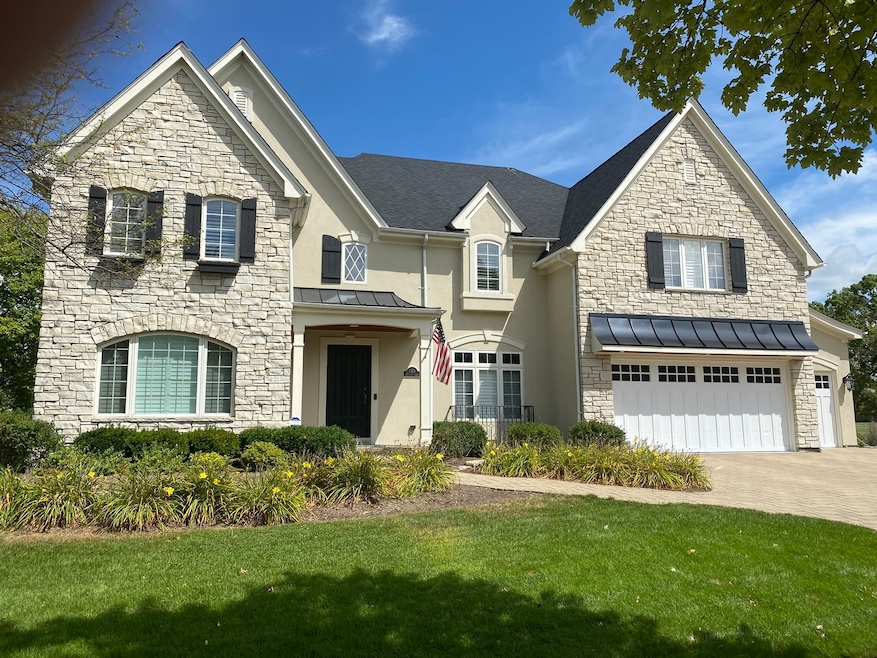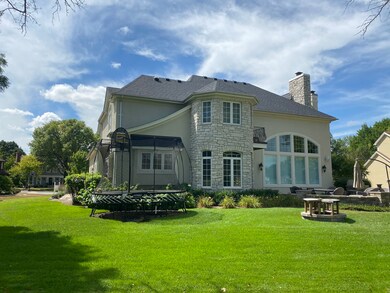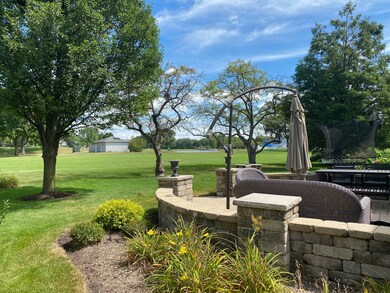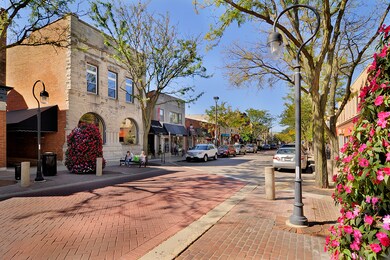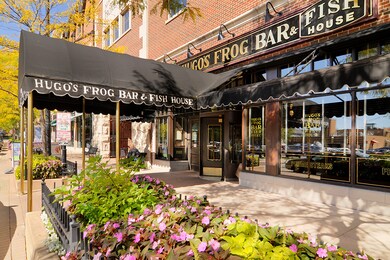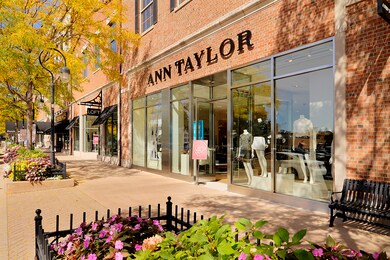
1353 Calcutta Ln Naperville, IL 60563
Cress Creek NeighborhoodEstimated Value: $1,403,000 - $1,615,000
Highlights
- Water Views
- On Golf Course
- Recreation Room
- Mill Street Elementary School Rated A+
- Landscaped Professionally
- Vaulted Ceiling
About This Home
As of September 2020SOLD BEFORE PROCESSING! Prime North Naperville, CUL-DE-SAC location backing to CRESS CREEK Golf Club. 10th fairway provides idyllic backdrop for the spectacular 2-story "wall of windows" with new PLANTATION SHUTTERS that floods the pristine home with sunlight & outdoor views. Stunning white trim, quality millwork and unique floor plan transcends time in this custom home. Fabulous UPDATED WHITE KITCHEN offers two islands with granite counters, custom cabinetry, side buffet, professional appliances and large walk-in pantry. Enjoy your morning coffee in the Breakfast Room or step out to the huge outdoor STONE PAVER PATIO for al fresco dining. Kitchen opens to spacious Family Room with brick floor-to-ceiling fireplace and serving center w/2 beverage refrigerators. Large mudroom w/6 custom locker cabinets, W/Dryer & secondary "family"1/2 bath. 1st floor Office w/brick fireplace and spacious Front Room, both with trending barn slider doors. Elegant formal dining room w/tall wainscoting & Two staircases w/open balcony lead to true 5BRs on 2nd floor, all w/direct bath access (2 JACK & JILL SUITES). Lux Master Suite offers sitting area w/ balcony overlooking the GOLF COURSE, large master closet with custom built-ins, Spa bath includes step-in shower, jetted tub, and double sink vanities. Custom windows throughout allow for flow of light throughout first and second floors. Finished basement offers separate spaces for exercise, recreation & entertainment; 2nd laundry room and plentiful storage. 3.5 Car direct-entry Garage with new custom cabinetry and finishes. Sprinkler & security systems. Newly painted interior/exterior in today's current colors, new carpet & hardwood flooring, new lighting, new full tear-off roof, updated baths, new 2nd laundry room, new A/C & zone. Naperville SD203. Beautifully maintained -Pristine!
Last Listed By
@properties Christie's International Real Estate License #471010961 Listed on: 08/30/2020

Home Details
Home Type
- Single Family
Est. Annual Taxes
- $24,939
Year Built
- 2006
Lot Details
- On Golf Course
- Cul-De-Sac
- Southern Exposure
- East or West Exposure
- Landscaped Professionally
Parking
- Attached Garage
- Garage Transmitter
- Garage Door Opener
- Brick Driveway
- Garage Is Owned
Home Design
- Traditional Architecture
- Slab Foundation
- Asphalt Shingled Roof
- Stone Siding
- Stucco Exterior
Interior Spaces
- Wet Bar
- Bar Fridge
- Vaulted Ceiling
- Fireplace With Gas Starter
- Entrance Foyer
- Breakfast Room
- Recreation Room
- Storage Room
- Utility Room with Study Area
- Home Gym
- Wood Flooring
- Water Views
Kitchen
- Breakfast Bar
- Walk-In Pantry
- Butlers Pantry
- Double Oven
- Microwave
- High End Refrigerator
- Bar Refrigerator
- Dishwasher
- Wine Cooler
- Stainless Steel Appliances
- Kitchen Island
- Disposal
Bedrooms and Bathrooms
- Walk-In Closet
- Primary Bathroom is a Full Bathroom
- Dual Sinks
- Whirlpool Bathtub
- Shower Body Spray
- Separate Shower
Laundry
- Laundry on main level
- Dryer
- Washer
Finished Basement
- Partial Basement
- Finished Basement Bathroom
- Crawl Space
Outdoor Features
- Balcony
- Brick Porch or Patio
- Fire Pit
- Outdoor Grill
Location
- Property is near a bus stop
Utilities
- Forced Air Zoned Heating and Cooling System
- Heating System Uses Gas
- Lake Michigan Water
Listing and Financial Details
- Homeowner Tax Exemptions
Ownership History
Purchase Details
Home Financials for this Owner
Home Financials are based on the most recent Mortgage that was taken out on this home.Purchase Details
Home Financials for this Owner
Home Financials are based on the most recent Mortgage that was taken out on this home.Purchase Details
Home Financials for this Owner
Home Financials are based on the most recent Mortgage that was taken out on this home.Purchase Details
Purchase Details
Home Financials for this Owner
Home Financials are based on the most recent Mortgage that was taken out on this home.Purchase Details
Home Financials for this Owner
Home Financials are based on the most recent Mortgage that was taken out on this home.Purchase Details
Home Financials for this Owner
Home Financials are based on the most recent Mortgage that was taken out on this home.Purchase Details
Home Financials for this Owner
Home Financials are based on the most recent Mortgage that was taken out on this home.Similar Homes in Naperville, IL
Home Values in the Area
Average Home Value in this Area
Purchase History
| Date | Buyer | Sale Price | Title Company |
|---|---|---|---|
| Cunningham Kent D | $1,060,000 | Stewart Title | |
| Haidu Jennifer W | $900,000 | First American Title | |
| Liu Jaekyu | $1,085,000 | Atg | |
| Calvo Linda M | -- | None Available | |
| Speer Stephen | $595,000 | First American Title | |
| Calvo James W | -- | Ctic | |
| Quad C Development Ltd | $650,000 | -- | |
| Gorgol Robert G | $288,000 | -- | |
| Prudential Residential Services Ltd Part | $288,000 | -- |
Mortgage History
| Date | Status | Borrower | Loan Amount |
|---|---|---|---|
| Open | Cunningham Kent D | $1,060,000 | |
| Previous Owner | Haidu Jennifer W | $39,000 | |
| Previous Owner | Haidu Jennifer W | $630,000 | |
| Previous Owner | Liu Jaekyu | $570,000 | |
| Previous Owner | Liu Jaekyu | $585,000 | |
| Previous Owner | Calvo James W | $250,000 | |
| Previous Owner | Calvo James W | $200,000 | |
| Previous Owner | Speer Stephen | $476,000 | |
| Previous Owner | Calvo James W | $1,000,000 | |
| Previous Owner | Quad C Development Ltd | $950,000 | |
| Previous Owner | Gorgol Robert G | $268,000 | |
| Previous Owner | Gorgol Robert G | $93,750 | |
| Previous Owner | Gorgol Robert G | $265,000 | |
| Previous Owner | Gorgol Robert G | $207,000 |
Property History
| Date | Event | Price | Change | Sq Ft Price |
|---|---|---|---|---|
| 09/04/2020 09/04/20 | Sold | $1,060,000 | 0.0% | $231 / Sq Ft |
| 08/30/2020 08/30/20 | Pending | -- | -- | -- |
| 08/30/2020 08/30/20 | For Sale | $1,060,000 | -- | $231 / Sq Ft |
Tax History Compared to Growth
Tax History
| Year | Tax Paid | Tax Assessment Tax Assessment Total Assessment is a certain percentage of the fair market value that is determined by local assessors to be the total taxable value of land and additions on the property. | Land | Improvement |
|---|---|---|---|---|
| 2023 | $24,939 | $392,370 | $100,090 | $292,280 |
| 2022 | $20,745 | $327,060 | $94,290 | $232,770 |
| 2021 | $20,028 | $315,390 | $90,930 | $224,460 |
| 2020 | $19,964 | $315,390 | $90,930 | $224,460 |
| 2019 | $19,270 | $299,970 | $86,480 | $213,490 |
| 2018 | $19,242 | $299,970 | $91,390 | $208,580 |
| 2017 | $22,714 | $347,770 | $88,290 | $259,480 |
| 2016 | $22,187 | $333,750 | $84,730 | $249,020 |
| 2015 | $22,248 | $316,890 | $80,450 | $236,440 |
| 2014 | $21,776 | $301,010 | $75,830 | $225,180 |
| 2013 | $21,623 | $303,100 | $76,360 | $226,740 |
Agents Affiliated with this Home
-
Karen Marposon

Seller's Agent in 2020
Karen Marposon
@ Properties
(630) 637-0997
2 in this area
51 Total Sales
Map
Source: Midwest Real Estate Data (MRED)
MLS Number: MRD10839882
APN: 07-11-205-028
- 1428 Calcutta Ln
- 958 W Bauer Rd
- 1017 Royal Bombay Ct
- 804 Burning Tree Ln
- 921 Creekside Cir
- 1117 Heatherton Dr
- 1053 W Ogden Ave Unit 350
- 1053 W Ogden Ave Unit 140
- 1228 N West St
- 1624 Mirror Lake Dr
- 811 Commons Rd
- 607 Century Farm Ln
- 1408 N West St
- SWC Rout 59 & North Aurora
- 426 Kensington Ct Unit 426
- 410 Kensington Ct Unit 410
- 1617 Imperial Cir
- 1105 N Mill St Unit 215
- 1105 N Mill St Unit 116
- 1001 N Mill St Unit 310
- 1353 Calcutta Ln
- 1335 Calcutta Ln
- 1371 Calcutta Ln
- 1317 Calcutta Ln
- 1400 Calcutta Ln
- 1368 Calcutta Ln
- 1346 Calcutta Ln
- 1324 Calcutta Ln
- 933 Cherry Hills Ln
- 1404 Calcutta Ln
- 914 Lindrick Ct
- 911 Lindrick Ct
- 1408 Calcutta Ln
- 935 Cherry Hills Ln
- 1405 Calcutta Ln
- 916 Lindrick Ct
- 1412 Calcutta Ln
- 934 Cherry Hills Ln
- 915 Lindrick Ct
- 937 Cherry Hills Ln
