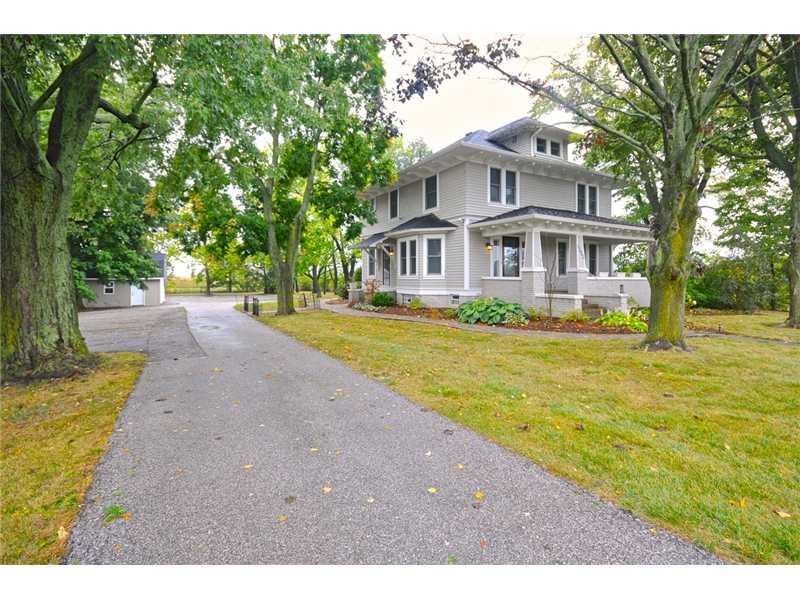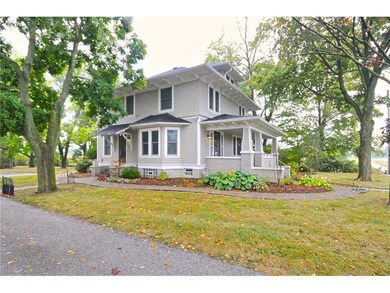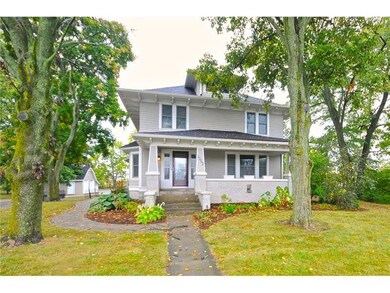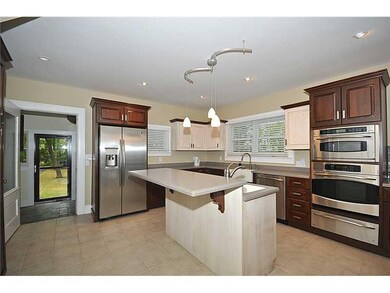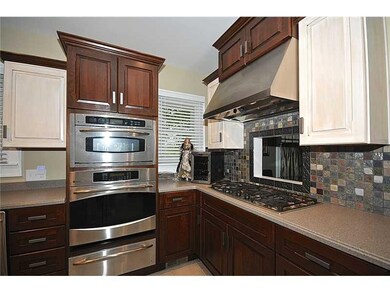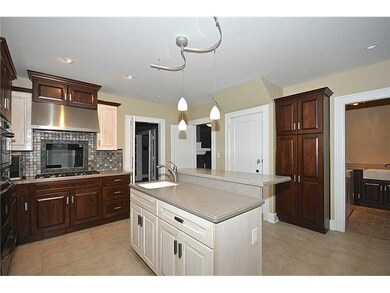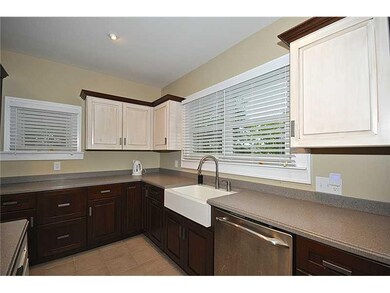
1353 E Main St Brownsburg, IN 46112
Estimated Value: $342,000 - $1,491,248
Highlights
- 1.46 Acre Lot
- 1 Fireplace
- Garage
- Reagan Elementary School Rated A+
- Forced Air Heating and Cooling System
- Wood Siding
About This Home
As of December 2014Completely restored Craftsman style home offers its original architectural charm and modern conveniences. Situated in a 1.5 acre lot with mature trees, equipped with commercial grade stainless steel appliances; double ovens, 6 burner stove and exhaust hood, custom-made cherry cabinetry, new mechanical systems installed during restoration; AC, heating, plumbing and electrical, new roof and windows. Hardwood floors and finished attic. Great multipurpose property zoned Residential and Commercial
Last Agent to Sell the Property
Yessica Wilson
Listed on: 03/01/2014
Last Buyer's Agent
Yessica Wilson
Newkirk Realty
Home Details
Home Type
- Single Family
Est. Annual Taxes
- $7,644
Year Built
- Built in 1930
Lot Details
- 1.46 Acre Lot
Home Design
- Block Foundation
- Wood Siding
Interior Spaces
- 3-Story Property
- 1 Fireplace
- Basement
Bedrooms and Bathrooms
- 3 Bedrooms
Parking
- Garage
- Driveway
Utilities
- Forced Air Heating and Cooling System
- Heating System Uses Gas
- Gas Water Heater
Listing and Financial Details
- Assessor Parcel Number 320713100008000016
Ownership History
Purchase Details
Home Financials for this Owner
Home Financials are based on the most recent Mortgage that was taken out on this home.Similar Homes in Brownsburg, IN
Home Values in the Area
Average Home Value in this Area
Purchase History
| Date | Buyer | Sale Price | Title Company |
|---|---|---|---|
| R K Property Group Llc | -- | -- |
Mortgage History
| Date | Status | Borrower | Loan Amount |
|---|---|---|---|
| Open | Rk Property Group Llc | $620,000 | |
| Closed | Rk Property Group Llc | $180,000 | |
| Closed | R K Property Group Llc | $160,000 | |
| Closed | Rk Property Group Llc | $128,000 | |
| Closed | Rk Property Group Llc | $133,000 | |
| Previous Owner | Careliance Llc | $341,600 | |
| Previous Owner | Careliance Llc | $285,000 |
Property History
| Date | Event | Price | Change | Sq Ft Price |
|---|---|---|---|---|
| 12/03/2014 12/03/14 | Sold | $319,800 | -1.3% | $100 / Sq Ft |
| 11/19/2014 11/19/14 | Pending | -- | -- | -- |
| 11/14/2014 11/14/14 | Price Changed | $324,000 | -7.3% | $101 / Sq Ft |
| 09/02/2014 09/02/14 | For Sale | $349,500 | +9.3% | $109 / Sq Ft |
| 09/02/2014 09/02/14 | Off Market | $319,800 | -- | -- |
| 03/15/2014 03/15/14 | Price Changed | $349,500 | -6.8% | $109 / Sq Ft |
| 03/01/2014 03/01/14 | For Sale | $374,900 | -- | $117 / Sq Ft |
Tax History Compared to Growth
Tax History
| Year | Tax Paid | Tax Assessment Tax Assessment Total Assessment is a certain percentage of the fair market value that is determined by local assessors to be the total taxable value of land and additions on the property. | Land | Improvement |
|---|---|---|---|---|
| 2024 | $30,996 | $1,142,500 | $292,000 | $850,500 |
| 2023 | $49,728 | $1,170,600 | $292,000 | $878,600 |
| 2022 | $31,401 | $1,156,600 | $292,000 | $864,600 |
| 2021 | $30,761 | $1,105,700 | $292,000 | $813,700 |
| 2020 | $31,945 | $1,146,000 | $292,000 | $854,000 |
| 2019 | $31,131 | $1,117,500 | $292,000 | $825,500 |
| 2018 | $26,666 | $957,600 | $132,000 | $825,600 |
| 2017 | $27,027 | $964,500 | $132,000 | $832,500 |
| 2016 | $8,289 | $295,900 | $132,000 | $163,900 |
| 2014 | $8,493 | $295,600 | $132,000 | $163,600 |
| 2013 | $7,654 | $258,900 | $132,000 | $126,900 |
Agents Affiliated with this Home
-
Y
Seller's Agent in 2014
Yessica Wilson
Map
Source: MIBOR Broker Listing Cooperative®
MLS Number: MBR21276974
APN: 32-07-13-100-008.000-016
- 621 Thorne Dr
- 163 Clear Branch Dr
- 1560 Cold Spring Dr
- 294 Bent Stream Ln
- 1010 Lakewood North Dr
- 270 Rapid Rill Ln
- 1065 Lakewood Dr S
- 9937 Us Highway 136
- 1630 Eastfork Dr
- 24 Cinnamon Ct
- 1603 Quinn Creek Dr
- 729 Maple Ln
- 652 E Tilden Dr
- 1102 Redwood Dr
- 8593 Hudson Way
- 3278 Jasper Ln
- 3124 Sharon Cir
- 6919 Sable Point Dr
- 8626 Jeff Cir
- 8691 Laurelton Place
- 1353 E Main St
- 1400 E Main St
- 1485 E Main St
- 1422 E Main St
- 1450 Us Highway 136
- 1450 E Main St
- 1500 Us Highway 136
- 4695 E Northfield Dr
- 110 Bent Stream Ln
- 118 Bent Stream Ln
- 126 Bent Stream Ln
- 102 Bent Stream Ln
- 134 Bent Stream Ln
- 150 Bent Stream Ln
- 525 Thorne Dr
- 529 Thorne Dr
- 521 Thorne Dr
- 533 Thorne Dr
- 517 Thorne Dr
- 158 Bent Stream Ln
