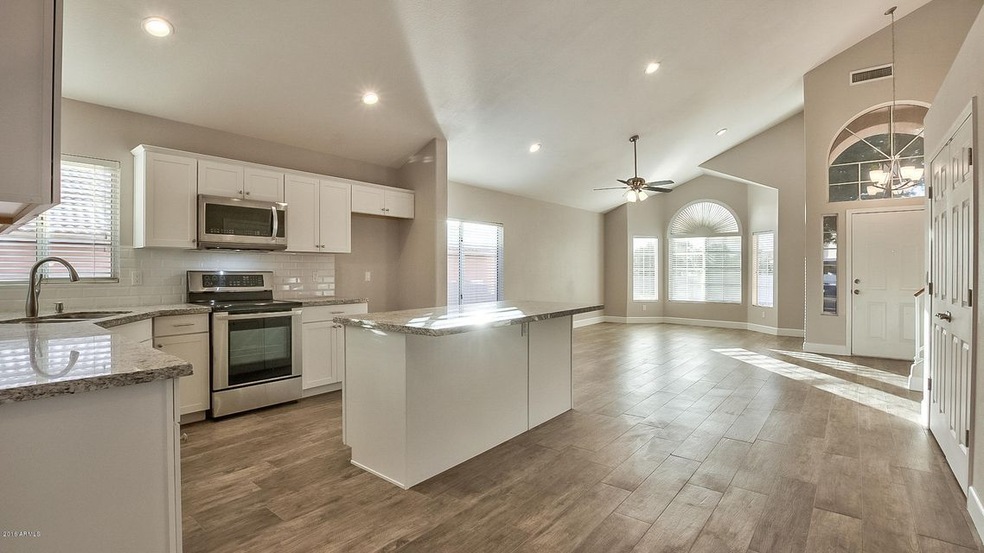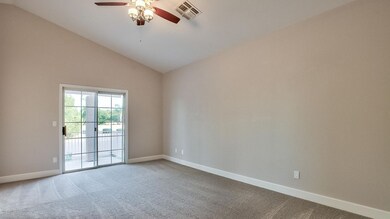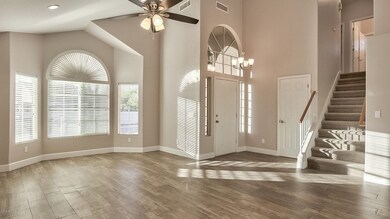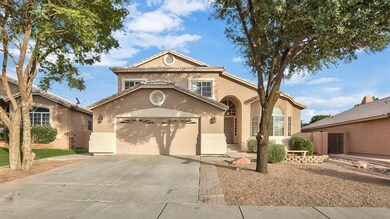
1353 S Monterey St Gilbert, AZ 85233
Downtown Gilbert NeighborhoodEstimated Value: $588,588 - $600,000
Highlights
- Private Pool
- Vaulted Ceiling
- Granite Countertops
- Settlers Point Elementary School Rated A-
- 1 Fireplace
- 4-minute walk to Bob and Sheilah Wagner Park
About This Home
As of November 2016Dreams do come true! Simply gorgeous remodel ready to move-in TODAY! Nearly everything has been updated in this now OPEN concept floorplan home. Features include beautiful wood plank tile throughout the entire home. Brand new carpet with upgraded pad in all bedrooms, 5 in baseboards for an elegant finish. Gourmet kitchen features upgraded granite countertops, LG stainless steel appliance package includes stove, dishwasher, microwave and oven, brand new white shaker cabinets with brushed nickel hardware and new brushed nickel faucet. All bathrooms feel like spas with new tile tile, decorator tile surrounds and new fixtures. Professionally painted interior in the latest colors and trends. Home features all new lighting packages including upgraded ceiling fans, canned lights in kitchen and great room, The home is wonderfully situated on quiet street that backs the canal for extra privacy. Large backyard features newly painted pool and green grass with sprinkler and drip system. Exterior of home has been newly painted. This one won't last long, act quickly!
Last Agent to Sell the Property
OfferPad Brokerage, LLC License #SA656936000 Listed on: 10/31/2016

Home Details
Home Type
- Single Family
Est. Annual Taxes
- $2,273
Year Built
- Built in 1995
Lot Details
- 7,815 Sq Ft Lot
- Desert faces the front of the property
- Block Wall Fence
- Front and Back Yard Sprinklers
- Private Yard
- Grass Covered Lot
Parking
- 2 Car Garage
Home Design
- Wood Frame Construction
- Tile Roof
- Stucco
Interior Spaces
- 2,104 Sq Ft Home
- 2-Story Property
- Vaulted Ceiling
- Ceiling Fan
- Skylights
- 1 Fireplace
- Solar Screens
Kitchen
- Eat-In Kitchen
- Built-In Microwave
- Dishwasher
- Kitchen Island
- Granite Countertops
Flooring
- Carpet
- Tile
Bedrooms and Bathrooms
- 4 Bedrooms
- Primary Bathroom is a Full Bathroom
- 3 Bathrooms
- Dual Vanity Sinks in Primary Bathroom
- Bathtub With Separate Shower Stall
Laundry
- Laundry in unit
- Washer and Dryer Hookup
Outdoor Features
- Private Pool
- Patio
Schools
- Settler's Point Elementary School
- Mesquite Jr High Middle School
- Mesquite High School
Utilities
- Refrigerated Cooling System
- Heating System Uses Natural Gas
- High Speed Internet
- Cable TV Available
Listing and Financial Details
- Tax Lot 182
- Assessor Parcel Number 302-82-460
Community Details
Overview
- Property has a Home Owners Association
- Ev Country Estates Association, Phone Number (602) 906-4940
- Dave Brown Country Estates 1 Subdivision
Recreation
- Community Playground
- Bike Trail
Ownership History
Purchase Details
Purchase Details
Home Financials for this Owner
Home Financials are based on the most recent Mortgage that was taken out on this home.Purchase Details
Home Financials for this Owner
Home Financials are based on the most recent Mortgage that was taken out on this home.Purchase Details
Home Financials for this Owner
Home Financials are based on the most recent Mortgage that was taken out on this home.Purchase Details
Home Financials for this Owner
Home Financials are based on the most recent Mortgage that was taken out on this home.Purchase Details
Home Financials for this Owner
Home Financials are based on the most recent Mortgage that was taken out on this home.Purchase Details
Home Financials for this Owner
Home Financials are based on the most recent Mortgage that was taken out on this home.Purchase Details
Purchase Details
Home Financials for this Owner
Home Financials are based on the most recent Mortgage that was taken out on this home.Purchase Details
Purchase Details
Home Financials for this Owner
Home Financials are based on the most recent Mortgage that was taken out on this home.Similar Homes in the area
Home Values in the Area
Average Home Value in this Area
Purchase History
| Date | Buyer | Sale Price | Title Company |
|---|---|---|---|
| Robbins Oshua Adam | -- | None Available | |
| Karuppana Suganya J | -- | Fidelity Natl Title Agency I | |
| Karuppana Suganya J | $320,500 | Fidelity Natl Title Agency I | |
| Thomas Property Investments Llc | $256,200 | Great American Title Agency | |
| Alvarez Luis F | -- | Empire West Title Agency | |
| Alvarez Luis F | $250,000 | Empire West Title Agency | |
| Vient Lance T | -- | The Talon Group | |
| Vient Lance T | $249,000 | Capital Title Agency Inc | |
| Cress Claude C | -- | Stewart Title & Trust | |
| Cress Claude C | -- | -- | |
| Cress Claude Charles | -- | First American Title | |
| Cress Claude C | -- | -- | |
| Cress Claude C | $136,531 | First American Title |
Mortgage History
| Date | Status | Borrower | Loan Amount |
|---|---|---|---|
| Open | Karuppana Suganya J | $256,400 | |
| Previous Owner | Thomas James | $230,580 | |
| Previous Owner | Alvarez Luis F | $245,471 | |
| Previous Owner | Vient Lance T | $158,600 | |
| Previous Owner | Vient Lance T | $149,000 | |
| Previous Owner | Vient Lance T | $130,935 | |
| Previous Owner | Vient Lance T | $130,935 | |
| Previous Owner | Cress Claude C | $137,150 | |
| Previous Owner | Cress Claude Charles | $144,000 | |
| Previous Owner | Cress Claude C | $144,550 |
Property History
| Date | Event | Price | Change | Sq Ft Price |
|---|---|---|---|---|
| 11/30/2016 11/30/16 | Sold | $320,500 | -1.5% | $152 / Sq Ft |
| 10/31/2016 10/31/16 | Pending | -- | -- | -- |
| 10/30/2016 10/30/16 | For Sale | $325,500 | +30.2% | $155 / Sq Ft |
| 07/18/2014 07/18/14 | Sold | $250,000 | -2.0% | $119 / Sq Ft |
| 07/01/2014 07/01/14 | Pending | -- | -- | -- |
| 05/03/2014 05/03/14 | Price Changed | $255,000 | -1.9% | $121 / Sq Ft |
| 05/03/2014 05/03/14 | Price Changed | $260,000 | -1.8% | $124 / Sq Ft |
| 05/02/2014 05/02/14 | Price Changed | $264,899 | 0.0% | $126 / Sq Ft |
| 04/22/2014 04/22/14 | Price Changed | $264,900 | 0.0% | $126 / Sq Ft |
| 03/04/2014 03/04/14 | For Sale | $265,000 | 0.0% | $126 / Sq Ft |
| 02/05/2014 02/05/14 | Pending | -- | -- | -- |
| 01/17/2014 01/17/14 | Price Changed | $265,000 | -1.9% | $126 / Sq Ft |
| 12/19/2013 12/19/13 | For Sale | $270,000 | -- | $128 / Sq Ft |
Tax History Compared to Growth
Tax History
| Year | Tax Paid | Tax Assessment Tax Assessment Total Assessment is a certain percentage of the fair market value that is determined by local assessors to be the total taxable value of land and additions on the property. | Land | Improvement |
|---|---|---|---|---|
| 2025 | $2,541 | $28,734 | -- | -- |
| 2024 | $2,555 | $27,366 | -- | -- |
| 2023 | $2,555 | $41,100 | $8,220 | $32,880 |
| 2022 | $2,484 | $31,260 | $6,250 | $25,010 |
| 2021 | $2,569 | $29,210 | $5,840 | $23,370 |
| 2020 | $2,531 | $27,460 | $5,490 | $21,970 |
| 2019 | $2,351 | $25,480 | $5,090 | $20,390 |
| 2018 | $2,288 | $23,800 | $4,760 | $19,040 |
| 2017 | $2,214 | $22,820 | $4,560 | $18,260 |
| 2016 | $2,263 | $22,600 | $4,520 | $18,080 |
| 2015 | $2,072 | $22,570 | $4,510 | $18,060 |
Agents Affiliated with this Home
-
Kate Sanborn
K
Seller's Agent in 2016
Kate Sanborn
OfferPad Brokerage, LLC
(480) 338-0516
-
Jayson Vazquez

Buyer's Agent in 2016
Jayson Vazquez
HomeSmart
(480) 200-6948
8 Total Sales
-
Eleazar Medrano

Seller's Agent in 2014
Eleazar Medrano
HomeSmart
(602) 793-4812
2 in this area
258 Total Sales
Map
Source: Arizona Regional Multiple Listing Service (ARMLS)
MLS Number: 5518626
APN: 302-82-460
- 1310 S Vine Ct
- 321 W Betsy Ln
- 245 W Gail Dr
- 1439 S Dodge St
- 287 W Liberty Ln
- 656 W Johnson Dr
- 705 W Country Estates Ave
- 210 W Shannon St
- 1266 S Harrington St
- 30 W Sheffield Ave
- 1915 E Golden Ct
- 1903 E Jasper Dr
- 656 W Devon Ct
- 740 W Dublin St
- 695 W Estrella Dr
- 1898 E Kent Ave
- 1130 S Surfside Dr
- 844 W Sherri Dr
- 927 S Ash St
- 823 W Bradford Dr
- 1353 S Monterey St
- 1361 S Monterey St
- 1345 S Monterey St
- 1369 S Monterey St
- 1335 S Monterey St Unit 2
- 431 W Johnson Dr
- 458 W Country Estates Ave
- 1325 S Monterey St
- 1376 S Cholla St
- 443 W Johnson Dr
- 431 W Country Estates Ave
- 424 W Johnson Dr
- 1368 S Cholla St
- 460 W Country Estates Ave
- 1313 S Monterey St
- 1360 S Cholla St
- 439 W Country Estates Ave
- 436 W Johnson Dr
- 464 W Country Estates Ave
- 1352 S Cholla St






