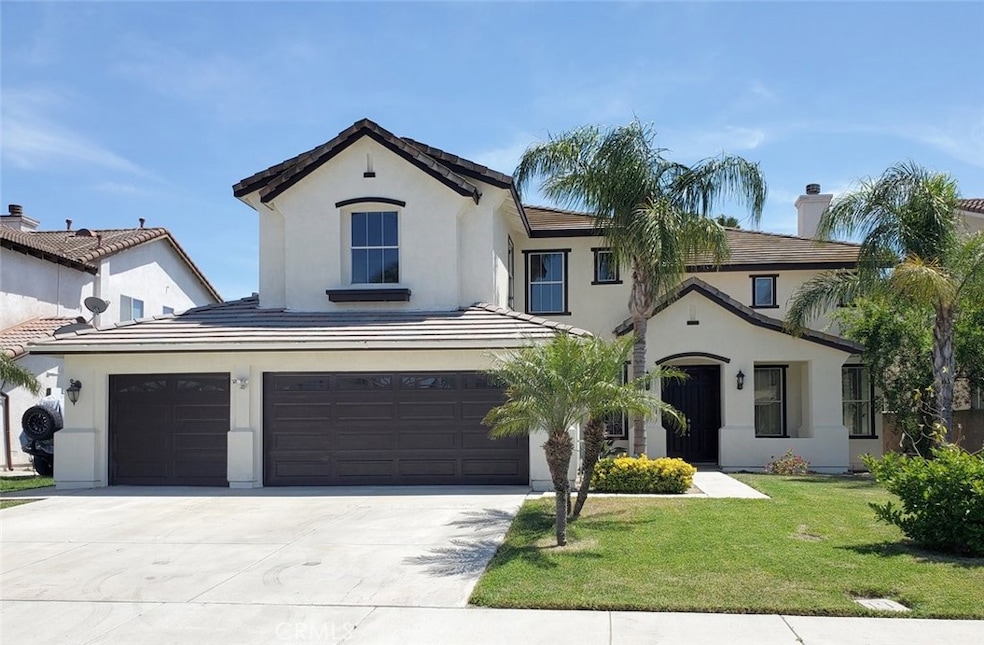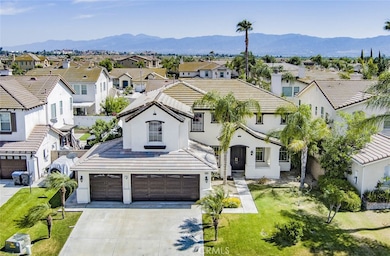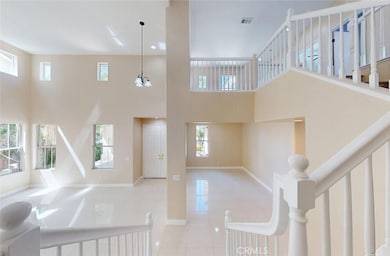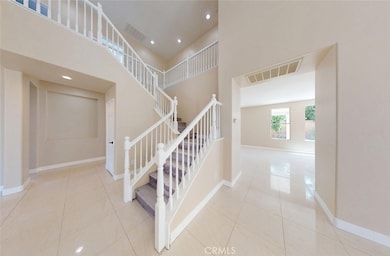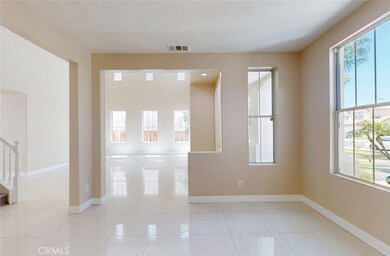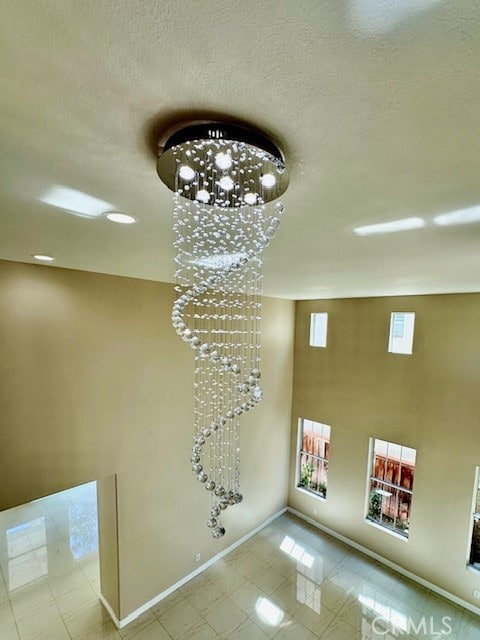
13531 Shallow Brook Ct Corona, CA 92880
Estimated payment $6,752/month
Highlights
- Very Popular Property
- City Lights View
- Dual Staircase
- Clara Barton Elementary School Rated A-
- Open Floorplan
- Property is near a park
About This Home
REMODELED GORGEOUS GEM - NO HOA’s. Welcome to this stunning rarely available home nestled in a quiet Eastvale cul-de-sac—boasting nearly 3,200 sqft of beautifully upgraded living space. With 5 bedrooms and 3.5 baths, this home offers flexibility and comfort for any lifestyle. Main floor bedroom and bath, 2 stair cases, 2 fireplaces and dual AC. Step into a dramatic foyer with soaring 18-foot ceilings and a striking designer chandelier. The chef’s kitchen features modern stone countertops, ample cabinetry, a good sized island, natural light and opens seamlessly to a spacious great room with a cozy fireplace—perfect for gatherings and entertaining. Walk to the back covered patio, throw the steaks on the grill, visit with your guests over your favorite beverage, or sip coffee in morning. Upstairs is an entire floor that can be used as a loft or bonus area. Discover a massive private master retreat complete with a brand-new soaking tub, separate shower, stone countertops, and illuminated mirrors—a true spa experience at home. Your out of town guests or teen will enjoy the another private bedroom suite with its own bath large tub and shower. Be sure to check out the additional flexible spaces throughout the home, perfect for a home office, gym, or playroom. Located near top-rated public schools with high test scores plus an elementary school with a GATE program. This Eastvale home is nestled in the center of parks and walking trails, perfect for the active homeowner combining luxury and friendly family convenience—near shopping, the 5, 60 & 91 FWY’s. Don’t miss this rare opportunity!
Open House Schedule
-
Saturday, May 31, 20251:00 am to 4:00 pm5/31/2025 1:00:00 AM +00:005/31/2025 4:00:00 PM +00:00Add to Calendar
-
Sunday, June 01, 20251:00 to 4:00 pm6/1/2025 1:00:00 PM +00:006/1/2025 4:00:00 PM +00:00Add to Calendar
Home Details
Home Type
- Single Family
Est. Annual Taxes
- $7,194
Year Built
- Built in 2004 | Remodeled
Lot Details
- 6,534 Sq Ft Lot
- Cul-De-Sac
- Wood Fence
- Landscaped
- Paved or Partially Paved Lot
- Sprinkler System
- Lawn
- Back and Front Yard
- Property is zoned R-4
Parking
- 3 Car Direct Access Garage
- Garage Door Opener
- On-Street Parking
Property Views
- City Lights
- Canyon
Home Design
- Turnkey
Interior Spaces
- 3,149 Sq Ft Home
- 2-Story Property
- Open Floorplan
- Dual Staircase
- Crown Molding
- Beamed Ceilings
- Cathedral Ceiling
- Ceiling Fan
- Recessed Lighting
- Fireplace With Gas Starter
- Awning
- Formal Entry
- Great Room with Fireplace
- Family Room
- Living Room
- Loft
- Vinyl Flooring
Kitchen
- Convection Oven
- Gas Oven
- Gas Cooktop
- Free-Standing Range
- Dishwasher
- Stone Countertops
- Disposal
Bedrooms and Bathrooms
- 5 Bedrooms | 1 Main Level Bedroom
- Retreat
- Fireplace in Primary Bedroom Retreat
- Remodeled Bathroom
- Stone Bathroom Countertops
- Makeup or Vanity Space
- Dual Sinks
- Private Water Closet
- Soaking Tub
- Bathtub with Shower
- Separate Shower
Laundry
- Laundry Room
- Gas Dryer Hookup
Schools
- Clara Barton Elementary School
- Eleanor Roosevelt High School
Utilities
- Two cooling system units
- Forced Air Heating and Cooling System
- Gas Water Heater
Additional Features
- Covered patio or porch
- Property is near a park
Listing and Financial Details
- Tax Lot 48
- Tax Tract Number 29248
- Assessor Parcel Number 152250048
Community Details
Overview
- No Home Owners Association
Recreation
- Park
- Dog Park
Map
Home Values in the Area
Average Home Value in this Area
Tax History
| Year | Tax Paid | Tax Assessment Tax Assessment Total Assessment is a certain percentage of the fair market value that is determined by local assessors to be the total taxable value of land and additions on the property. | Land | Improvement |
|---|---|---|---|---|
| 2023 | $7,194 | $446,508 | $136,466 | $310,042 |
| 2022 | $7,046 | $437,754 | $133,791 | $303,963 |
| 2021 | $6,950 | $429,171 | $131,168 | $298,003 |
| 2020 | $6,872 | $424,772 | $129,824 | $294,948 |
| 2019 | $7,015 | $416,444 | $127,279 | $289,165 |
| 2018 | $6,804 | $408,280 | $124,784 | $283,496 |
| 2017 | $6,790 | $400,276 | $122,338 | $277,938 |
| 2016 | $6,719 | $392,429 | $119,940 | $272,489 |
| 2015 | $6,627 | $386,537 | $118,140 | $268,397 |
| 2014 | $6,685 | $378,968 | $115,827 | $263,141 |
Property History
| Date | Event | Price | Change | Sq Ft Price |
|---|---|---|---|---|
| 05/27/2025 05/27/25 | For Sale | $1,099,000 | -- | $349 / Sq Ft |
Purchase History
| Date | Type | Sale Price | Title Company |
|---|---|---|---|
| Grant Deed | -- | Accommodation | |
| Grant Deed | -- | None Available | |
| Interfamily Deed Transfer | -- | Equity Title Company | |
| Interfamily Deed Transfer | -- | None Available | |
| Grant Deed | $356,000 | Stewart Title | |
| Interfamily Deed Transfer | -- | Ticor Title | |
| Interfamily Deed Transfer | -- | Ticor Title | |
| Grant Deed | $520,000 | Orange Coast Title Co |
Mortgage History
| Date | Status | Loan Amount | Loan Type |
|---|---|---|---|
| Previous Owner | $283,000 | New Conventional | |
| Previous Owner | $284,800 | New Conventional | |
| Previous Owner | $520,000 | New Conventional | |
| Previous Owner | $415,950 | Stand Alone First | |
| Closed | $80,000 | No Value Available |
Similar Homes in Corona, CA
Source: California Regional Multiple Listing Service (CRMLS)
MLS Number: OC25117003
APN: 152-250-048
- 13608 Sagemont Ct
- 7626 Soaring Bird Ct
- 13672 Perry Ann Cir
- 13744 Star Ruby Ave
- 13277 Chariot Rd
- 7499 Elm Grove Ave
- 7731 Stonegate Dr
- 13482 Eagle Nest Ct
- 13745 Woodcrest Ct
- 7607 Corona Valley Ave
- 13762 Woodcrest Ct
- 7157 Cornflower Ct
- 6974 Highland Dr
- 13812 Hollywood Ave
- 13935 Almond Grove Ct
- 7385 Patti Ann Ct
- 7684 Walnut Grove Ave
- 12932 Gingerwood Ct
- 13180 Quarter Horse Dr
- 7311 Pinewood Ct
