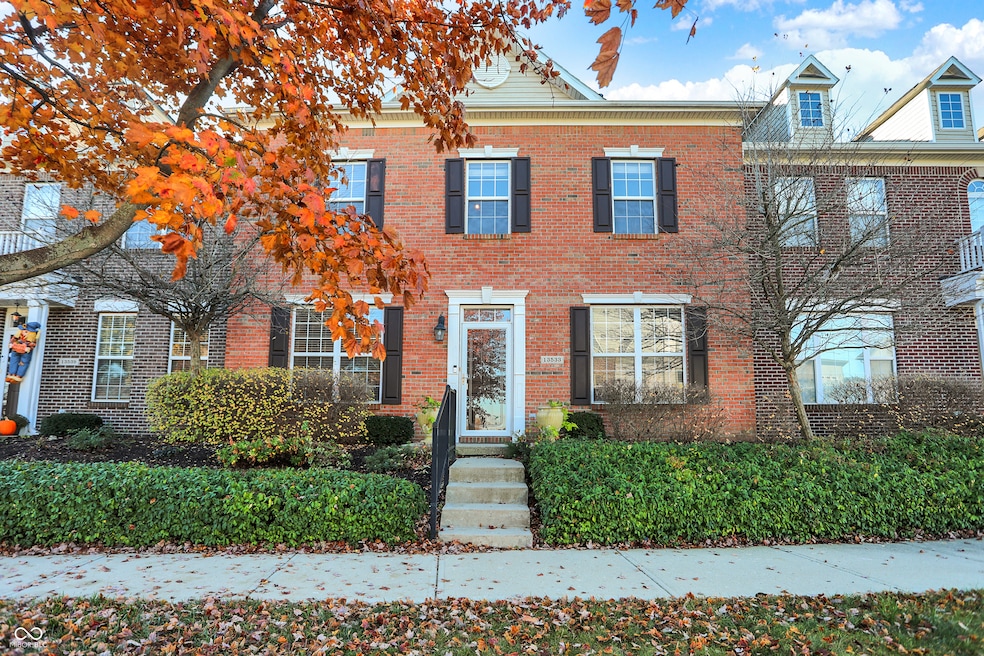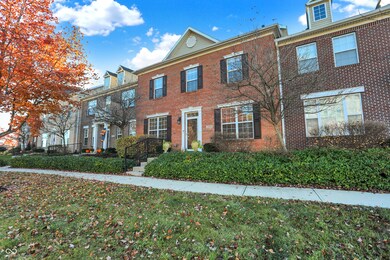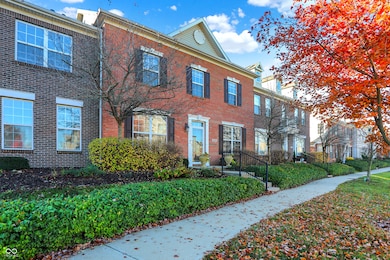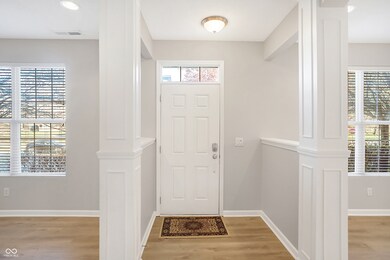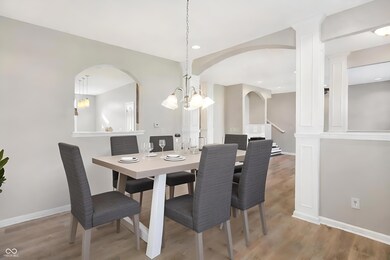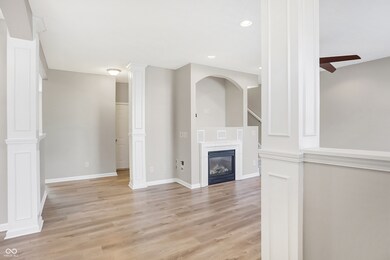
13533 Erlen Dr Unit 304 Fishers, IN 46037
Olio NeighborhoodHighlights
- Updated Kitchen
- Vaulted Ceiling
- Formal Dining Room
- Thorpe Creek Elementary School Rated A
- Traditional Architecture
- 1-minute walk to Witten Park
About This Home
As of March 2025This beautiful 2-story condominium offers the ideal combination of modern style, comfort, and low-maintenance living, making it the perfect home for a variety of buyers. Whether you're a busy professional seeking a hassle-free space, a small family looking for a convenient home, or anyone in need of a stylish, well-located property, this condo has everything you need. Offering 2 spacious bedrooms, 2.5 bathrooms, and a versatile loft area, this home is designed with both functionality and relaxation in mind. The open-concept design of the living and dining areas creates a bright and airy atmosphere, making the most of every square foot. Natural light floods the space, adding warmth and a welcoming feel. The spacious living room flows seamlessly into the dining area, offering the perfect setup for both everyday living and entertaining. Whether you're relaxing after a busy day, hosting friends, or enjoying a family dinner, the layout allows for effortless flow between spaces, enhancing the overall livability of the home. Conveniently located near I-69, restaurants, hospitals, and award winning schools, this condo combines comfort with convenience. Schedule a tour today and see it for yourself! Offering a home warranty. All kitchen appliances 2-3 years old. Furnace installed in 2020, Water heater 5-6 years old. Updates: paint, LVP, carpet, quartz countertops, backsplash, newer SS appliance with convection double oven, and convection microwave. Garage has epoxy floor with storage cabinets. Monthly HOA of 305.00 includes water, trash, and sewer! Plus, an additional $450 for the Annual Master Dues. Community pool access offered for an additional 125.00 per year.
Last Agent to Sell the Property
CENTURY 21 Scheetz Brokerage Email: lbishop@c21scheetz.com License #RB17000112 Listed on: 11/12/2024

Property Details
Home Type
- Condominium
Est. Annual Taxes
- $2,450
Year Built
- Built in 2007
Lot Details
- Sprinkler System
- Landscaped with Trees
HOA Fees
- $305 Monthly HOA Fees
Parking
- 2 Car Attached Garage
- Side or Rear Entrance to Parking
- Garage Door Opener
Home Design
- Traditional Architecture
- Brick Exterior Construction
- Slab Foundation
Interior Spaces
- 2-Story Property
- Wired For Sound
- Woodwork
- Vaulted Ceiling
- Paddle Fans
- Gas Log Fireplace
- Vinyl Clad Windows
- Window Screens
- Great Room with Fireplace
- Formal Dining Room
- Attic Access Panel
- Laundry on upper level
Kitchen
- Updated Kitchen
- Eat-In Kitchen
- Double Oven
- Electric Oven
- Built-In Microwave
- Dishwasher
- Kitchen Island
- Disposal
Flooring
- Carpet
- Ceramic Tile
- Vinyl Plank
Bedrooms and Bathrooms
- 2 Bedrooms
- Walk-In Closet
- Dual Vanity Sinks in Primary Bathroom
Home Security
Outdoor Features
- Patio
- Porch
Utilities
- Gas Water Heater
Listing and Financial Details
- Legal Lot and Block 304 / 26
- Assessor Parcel Number 291126043004000020
- Seller Concessions Not Offered
Community Details
Overview
- Association fees include home owners, sewer, irrigation, lawncare, ground maintenance, maintenance structure, snow removal, trash
- Association Phone (317) 915-0400
- Hannover On The Green Subdivision
- Property managed by Association Management
Security
- Fire and Smoke Detector
Ownership History
Purchase Details
Home Financials for this Owner
Home Financials are based on the most recent Mortgage that was taken out on this home.Purchase Details
Purchase Details
Home Financials for this Owner
Home Financials are based on the most recent Mortgage that was taken out on this home.Purchase Details
Home Financials for this Owner
Home Financials are based on the most recent Mortgage that was taken out on this home.Similar Homes in the area
Home Values in the Area
Average Home Value in this Area
Purchase History
| Date | Type | Sale Price | Title Company |
|---|---|---|---|
| Warranty Deed | $302,000 | None Listed On Document | |
| Interfamily Deed Transfer | -- | None Available | |
| Warranty Deed | -- | None Available | |
| Special Warranty Deed | -- | Ctic Carmel |
Mortgage History
| Date | Status | Loan Amount | Loan Type |
|---|---|---|---|
| Open | $271,800 | New Conventional | |
| Previous Owner | $163,817 | FHA | |
| Previous Owner | $168,900 | Unknown | |
| Previous Owner | $169,500 | Unknown |
Property History
| Date | Event | Price | Change | Sq Ft Price |
|---|---|---|---|---|
| 03/05/2025 03/05/25 | Sold | $302,000 | -1.0% | $147 / Sq Ft |
| 02/01/2025 02/01/25 | Pending | -- | -- | -- |
| 01/06/2025 01/06/25 | Price Changed | $304,995 | -1.6% | $148 / Sq Ft |
| 12/05/2024 12/05/24 | Price Changed | $309,995 | -1.6% | $150 / Sq Ft |
| 11/12/2024 11/12/24 | For Sale | $315,000 | -- | $153 / Sq Ft |
Tax History Compared to Growth
Tax History
| Year | Tax Paid | Tax Assessment Tax Assessment Total Assessment is a certain percentage of the fair market value that is determined by local assessors to be the total taxable value of land and additions on the property. | Land | Improvement |
|---|---|---|---|---|
| 2024 | $2,450 | $241,900 | $42,800 | $199,100 |
| 2023 | $2,450 | $236,400 | $42,800 | $193,600 |
| 2022 | $2,516 | $221,500 | $42,800 | $178,700 |
| 2021 | $2,355 | $208,600 | $42,800 | $165,800 |
| 2020 | $2,136 | $190,600 | $42,800 | $147,800 |
| 2019 | $2,047 | $184,000 | $37,000 | $147,000 |
| 2018 | $1,939 | $176,700 | $37,000 | $139,700 |
| 2017 | $1,771 | $166,800 | $37,000 | $129,800 |
| 2016 | $1,719 | $164,000 | $37,000 | $127,000 |
| 2014 | $1,595 | $164,600 | $43,100 | $121,500 |
| 2013 | $1,595 | $157,400 | $43,100 | $114,300 |
Agents Affiliated with this Home
-
Lisa Bishop
L
Seller's Agent in 2025
Lisa Bishop
CENTURY 21 Scheetz
2 in this area
84 Total Sales
-
Judy Shelton

Buyer's Agent in 2025
Judy Shelton
F.C. Tucker Company
(317) 776-0200
2 in this area
78 Total Sales
Map
Source: MIBOR Broker Listing Cooperative®
MLS Number: 22010123
APN: 29-11-26-043-004.000-020
- 13510 E 131st St
- 13349 Minden Dr
- 13048 Minden Dr
- 13245 E 131st St
- 13616 Whitten Dr N
- 13323 Susser Way
- 13094 Overview Dr Unit 5D
- 13217 E 131st St
- 13392 Dorster St
- 13071 Pennington Rd
- 13624 Alston Dr
- 12976 Walbeck Dr
- 12964 Walbeck Dr
- 13124 S Elster Way
- 13063 E 131st St
- 12993 E 131st St
- 13460 Dewpoint Ln
- 14110 Bay Willow Dr
- 12880 Oxbridge Place
- 12994 Dekoven Dr
