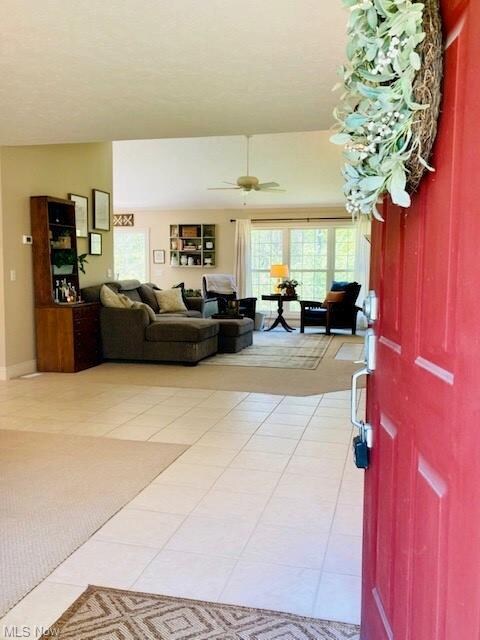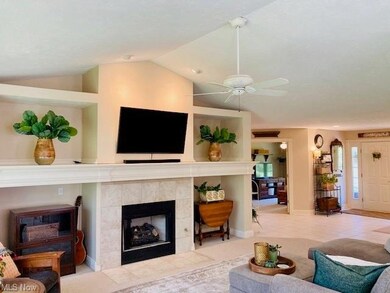
13538 Rockhaven Rd Newbury, OH 44065
Estimated Value: $378,000 - $462,000
Highlights
- 1 Fireplace
- Patio
- Water Softener
- 3 Car Attached Garage
- Forced Air Heating and Cooling System
- 1-Story Property
About This Home
As of June 2021Wind back along the concrete drive to find this open concept Ranch nestled on 2+ acres. Soaring vaulted ceilings grace the large airy dining, great room and kitchen. Enjoy the beautiful new patio with pergola, just in time for summer! Entertaining made easy with newer stainless steel appliances and a breakfast bar with new pendant lighting. Eat in kitchen, plus a formal dining area. Custom built ins flank the gas fireplace. The Master Suite is large with a soaking tub, walk in shower, and a roomy walk in closet. The other 2 bedrooms share a full bath which has nice updates and a walk in shower. Owners are using the bedroom off the foyer, with double doors, as an office. Can be used either way you need. A half bath and laundry room are conveniently located when entering from garage. A complete new Air Conditioning system will keep you cool all summer. Other updates are; new motor in septic aeration system, new vanity in bath, new flooring in bedroom, bath, and walk in closet, new gas logs, new patio and pergola, stainless steel kitchen appliances. 3rd bay in garage has been converted to half storage room, and half workshop with heat. Can easily be converted back to garage bay. Attic above garage has plank flooring making it a valuable storage space as well.
Last Agent to Sell the Property
HomeSmart Real Estate Momentum LLC License #2012002075 Listed on: 05/16/2021

Home Details
Home Type
- Single Family
Est. Annual Taxes
- $3,579
Year Built
- Built in 2002
Lot Details
- 2.26
Home Design
- Asphalt Roof
- Vinyl Construction Material
Interior Spaces
- 1,972 Sq Ft Home
- 1-Story Property
- 1 Fireplace
Kitchen
- Range
- Dishwasher
- Disposal
Bedrooms and Bathrooms
- 3 Main Level Bedrooms
Laundry
- Dryer
- Washer
Parking
- 3 Car Attached Garage
- Garage Drain
- Garage Door Opener
Utilities
- Forced Air Heating and Cooling System
- Heating System Uses Propane
- Well
- Water Softener
- Septic Tank
Additional Features
- Patio
- 2.26 Acre Lot
Community Details
- Newbury 01 Community
Listing and Financial Details
- Assessor Parcel Number 23-049700
Ownership History
Purchase Details
Home Financials for this Owner
Home Financials are based on the most recent Mortgage that was taken out on this home.Purchase Details
Purchase Details
Home Financials for this Owner
Home Financials are based on the most recent Mortgage that was taken out on this home.Purchase Details
Home Financials for this Owner
Home Financials are based on the most recent Mortgage that was taken out on this home.Purchase Details
Home Financials for this Owner
Home Financials are based on the most recent Mortgage that was taken out on this home.Purchase Details
Home Financials for this Owner
Home Financials are based on the most recent Mortgage that was taken out on this home.Purchase Details
Purchase Details
Purchase Details
Similar Homes in Newbury, OH
Home Values in the Area
Average Home Value in this Area
Purchase History
| Date | Buyer | Sale Price | Title Company |
|---|---|---|---|
| Szoka Carrie L | $330,000 | Title Professionals Group Lt | |
| Gates Jeffrey M | -- | None Available | |
| Jeffrey M Gates | $240,000 | -- | |
| Muhic Pigler Darlene A | -- | Attorney | |
| Muhic Darlene A | -- | Geauga Title Insurance Agenc | |
| Fox Pointe Builders Ltd | -- | -- | |
| Pigler Stefan | $35,000 | Lawyers Title Ins Corp | |
| Banerjee Kaustab | $25,750 | -- | |
| Cekada Harry G | -- | -- |
Mortgage History
| Date | Status | Borrower | Loan Amount |
|---|---|---|---|
| Open | Szoka Carrie L | $313,500 | |
| Previous Owner | Gates Jeffrey M | $180,000 | |
| Previous Owner | Gates Jeffrey M | $36,950 | |
| Previous Owner | Muhic Darlene A | -- | |
| Previous Owner | Pigler Stefan | $173,250 | |
| Previous Owner | Muhic Darlene A | $25,191 | |
| Previous Owner | Muhic Darlene A | $210,000 | |
| Previous Owner | Fox Pointe Builders Ltd | $170,000 |
Property History
| Date | Event | Price | Change | Sq Ft Price |
|---|---|---|---|---|
| 06/22/2021 06/22/21 | Sold | $330,000 | +10.4% | $167 / Sq Ft |
| 05/22/2021 05/22/21 | Pending | -- | -- | -- |
| 05/20/2021 05/20/21 | For Sale | $299,000 | +24.6% | $152 / Sq Ft |
| 04/20/2017 04/20/17 | Sold | $240,000 | 0.0% | $122 / Sq Ft |
| 02/14/2017 02/14/17 | Pending | -- | -- | -- |
| 02/01/2017 02/01/17 | Price Changed | $239,900 | -7.7% | $122 / Sq Ft |
| 09/08/2016 09/08/16 | For Sale | $259,900 | -- | $132 / Sq Ft |
Tax History Compared to Growth
Tax History
| Year | Tax Paid | Tax Assessment Tax Assessment Total Assessment is a certain percentage of the fair market value that is determined by local assessors to be the total taxable value of land and additions on the property. | Land | Improvement |
|---|---|---|---|---|
| 2024 | $4,708 | $114,210 | $20,830 | $93,380 |
| 2023 | $4,708 | $114,210 | $20,830 | $93,380 |
| 2022 | $3,903 | $80,570 | $17,360 | $63,210 |
| 2021 | $3,891 | $80,570 | $17,360 | $63,210 |
| 2020 | $3,579 | $80,570 | $17,360 | $63,210 |
| 2019 | $4,416 | $71,860 | $17,360 | $54,500 |
| 2018 | $4,408 | $71,860 | $17,360 | $54,500 |
| 2017 | $4,416 | $71,860 | $17,360 | $54,500 |
| 2016 | $3,445 | $64,330 | $17,360 | $46,970 |
| 2015 | $3,443 | $64,330 | $17,360 | $46,970 |
| 2014 | $3,357 | $64,330 | $17,360 | $46,970 |
| 2013 | $2,947 | $64,330 | $17,360 | $46,970 |
Agents Affiliated with this Home
-
Melissa Penza

Seller's Agent in 2021
Melissa Penza
HomeSmart Real Estate Momentum LLC
(440) 336-1164
58 Total Sales
-
Paul Paratto

Buyer's Agent in 2021
Paul Paratto
Howard Hanna
(440) 953-5697
727 Total Sales
-

Seller's Agent in 2017
Sandy Ellsworth
Deleted Agent
(440) 667-1592
Map
Source: MLS Now
MLS Number: 4279548
APN: 23-049700
- 9775 Fairmount Rd
- 14104 Fairgate Blvd
- 13295 Sperry Rd
- 9706 Mayfield Rd
- 11235 Kimmeridge Trail
- 13232 Sperry Rd
- 11100 Pekin Rd
- Vacant Land Heath Road - To Be Built
- 10656 Kinsman Rd
- 10905 Scranton Woods Trail
- 10729 Allen Dr
- 12370 Rockhaven Rd
- 8986 Fairmount Rd
- 12331 Rockhaven Rd
- 12377 Carroll Dr
- 10574 Kinsman Rd
- 14780 Sleepy Hollow Dr
- 10606 Sherman Rd
- 8837 Camelot Dr
- 14545 Shire Ct
- 13538 Rockhaven Rd
- 13510 Rockhaven Rd
- 13570 Rockhaven Rd
- 10181 Cedar Rd
- 13606 Rockhaven Rd
- 10250 Cedar Rd
- 10161 Cedar Rd
- 13480 Rockhaven Rd
- 10157 Cedar Rd
- 10210 Cedar Rd
- 13470 Rockhaven Rd
- 13470 Rockhaven Rd
- 10314 Cedar Rd
- 13640 Rockhaven Rd
- 13451 Rockhaven Rd
- 10340 Cedar Rd
- 13668 Rockhaven Rd
- S/L 24 Rockhaven
- 13675 Rockhaven Rd
- 10356 Cedar Rd






