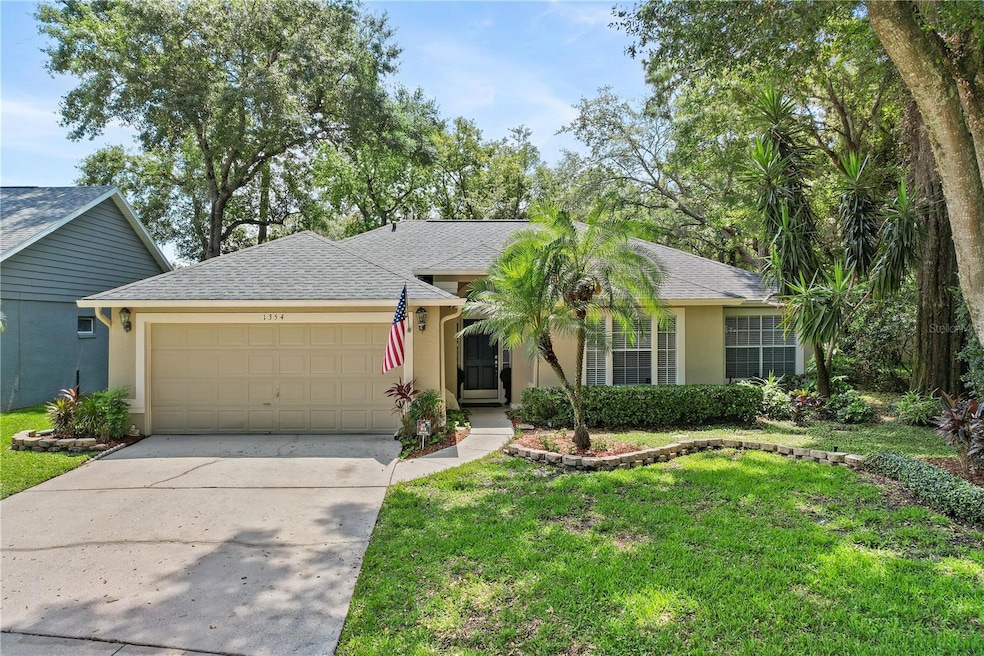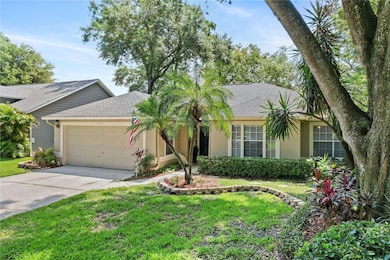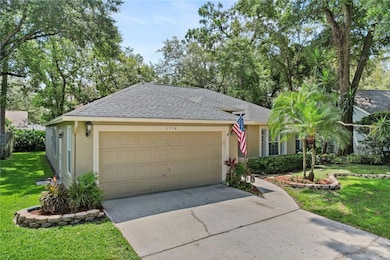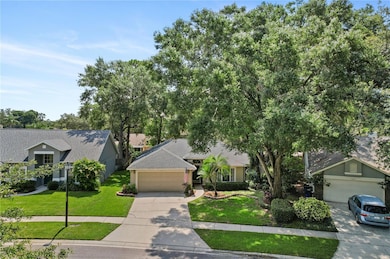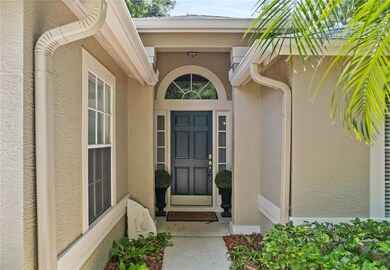
1354 Dutch Elm Dr Altamonte Springs, FL 32714
Bear Lake NeighborhoodEstimated payment $3,015/month
Highlights
- Oak Trees
- View of Trees or Woods
- Clubhouse
- Lake Brantley High School Rated A-
- Open Floorplan
- Florida Architecture
About This Home
Welcome to this beautifully appointed 4-bedroom, 2-bathroom home boasting 2107 sf. located in the Forest Edge community of Country Creek! Upon walking into the home you are greeted by a spacious open floor plan with soaring ceilings and a rich color palette of custom design. The heart of the home is the kitchen with 42" wood cabinets, pull out drawers, built-in pantry, vinyl plank wood flooring and black stainless steel appliances. The extra long 8ft island with granite countertops is perfect for any gathering and opens to the eat-in dining space. The main living room with vaulted ceilings is oversized and shares custom barn doors that open to the 17x17 game room/media room. The oversized primary suite off the back of the home offers privacy with walk-in closet and ensuite bathroom. Upgraded bathroom has dual sinks, a stand up stone/marble shower and garden tub. 2 additional bedrooms on the other side of the home share hallway with updated full bathroom and pocket door perfect for closing off this side of the house. Bedroom 4 with double doors makes the perfect home office, nursery or workout room. Inside utility/laundry room leads to 2 car garage. The covered lanai off the bonus room offers a serene retreat as you enjoy your private, fenced back yard with lush landscaping. This home is nestled amongst tree lined streets towards the back of the community and backs up to the community pool/playground. Roof is 2014 and HVAC 2021 and transferable termite bond. Country Creek has 2 pools, playgrounds, and access to the Seminole Wekiva Trail. Located in TOP school district, this home is also conveniently located to the 414, 429 and I4..close to shopping and restaurants and more. Don't miss out on this well maintained home in prime Seminole Co location.
Listing Agent
EXP REALTY LLC Brokerage Phone: 407-641-2808 License #697048 Listed on: 05/30/2025

Home Details
Home Type
- Single Family
Est. Annual Taxes
- $2,620
Year Built
- Built in 1991
Lot Details
- 8,179 Sq Ft Lot
- East Facing Home
- Fenced
- Mature Landscaping
- Oak Trees
- Property is zoned PUD-RES
HOA Fees
Parking
- 2 Car Attached Garage
- Driveway
Home Design
- Florida Architecture
- Slab Foundation
- Frame Construction
- Shingle Roof
- Block Exterior
- Stucco
Interior Spaces
- 2,107 Sq Ft Home
- Open Floorplan
- Chair Railings
- Crown Molding
- High Ceiling
- Ceiling Fan
- Blinds
- Living Room
- Dining Room
- Bonus Room
- Inside Utility
- Views of Woods
Kitchen
- Eat-In Kitchen
- Range
- Microwave
- Dishwasher
- Solid Surface Countertops
- Solid Wood Cabinet
- Disposal
Flooring
- Carpet
- Ceramic Tile
- Luxury Vinyl Tile
Bedrooms and Bathrooms
- 4 Bedrooms
- Split Bedroom Floorplan
- 2 Full Bathrooms
Laundry
- Laundry Room
- Dryer
- Washer
Outdoor Features
- Patio
- Exterior Lighting
- Rain Gutters
- Rear Porch
Schools
- Bear Lake Elementary School
- Teague Middle School
- Lake Brantley High School
Utilities
- Central Heating and Cooling System
- Thermostat
- Electric Water Heater
- High Speed Internet
- Phone Available
- Cable TV Available
Listing and Financial Details
- Visit Down Payment Resource Website
- Tax Lot 15
- Assessor Parcel Number 20-21-29-515-0000-0150
Community Details
Overview
- Association fees include pool, ground maintenance, recreational facilities
- Sentry Management/Candace Harrison Association, Phone Number (407) 788-6700
- Visit Association Website
- Country Creek Master Association, Phone Number (407) 788-6700
- Country Creek Forest Edge Unit Ii Subdivision
- Association Owns Recreation Facilities
- The community has rules related to deed restrictions
Amenities
- Clubhouse
- Community Mailbox
Recreation
- Tennis Courts
- Racquetball
- Community Playground
- Community Pool
- Park
Map
Home Values in the Area
Average Home Value in this Area
Tax History
| Year | Tax Paid | Tax Assessment Tax Assessment Total Assessment is a certain percentage of the fair market value that is determined by local assessors to be the total taxable value of land and additions on the property. | Land | Improvement |
|---|---|---|---|---|
| 2024 | $2,620 | $195,498 | -- | -- |
| 2023 | $2,413 | $189,804 | $0 | $0 |
| 2021 | $2,309 | $178,909 | $0 | $0 |
| 2020 | $2,286 | $176,439 | $0 | $0 |
| 2019 | $2,249 | $172,472 | $0 | $0 |
| 2018 | $2,222 | $169,256 | $0 | $0 |
| 2017 | $2,200 | $165,775 | $0 | $0 |
| 2016 | $2,228 | $163,502 | $0 | $0 |
| 2015 | $2,197 | $161,236 | $0 | $0 |
| 2014 | $2,197 | $159,956 | $0 | $0 |
Property History
| Date | Event | Price | Change | Sq Ft Price |
|---|---|---|---|---|
| 05/30/2025 05/30/25 | For Sale | $499,000 | -- | $237 / Sq Ft |
Purchase History
| Date | Type | Sale Price | Title Company |
|---|---|---|---|
| Interfamily Deed Transfer | -- | None Available | |
| Warranty Deed | $171,500 | Allied Abstract & Title Co L | |
| Warranty Deed | $121,000 | -- | |
| Warranty Deed | $122,800 | -- |
Mortgage History
| Date | Status | Loan Amount | Loan Type |
|---|---|---|---|
| Open | $235,700 | New Conventional | |
| Closed | $231,500 | Unknown | |
| Closed | $50,000 | Credit Line Revolving | |
| Closed | $162,925 | Unknown | |
| Previous Owner | $145,600 | New Conventional | |
| Previous Owner | $114,950 | New Conventional |
Similar Homes in Altamonte Springs, FL
Source: Stellar MLS
MLS Number: O6313472
APN: 20-21-29-515-0000-0150
- 1336 Sassafras Ave
- 5210 Sailwind Cir
- 1369 Black Willow Trail
- 9521 Southern Garden Cir
- 9545 Southern Garden Cir
- 5334 Mary Ann Ln
- 9573 Southern Garden Cir
- 9400 Southern Garden Cir
- 5056 Sailwind Cir
- 5108 Sailwind Cir
- 5908 Paxton Ct
- 992 Woodrose Ct
- 878 W Timberland Trail
- 942 Cinnamon Ct
- 1250 Woodridge Ct
- 8619 Veridian Dr
- 4424 Park Eden Cir
- 9226 Longfellow Place
- 9642 Bear Lake Rd
- 8438 Bay Oak Ct
