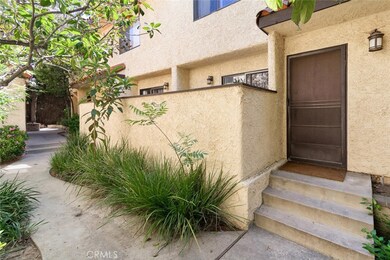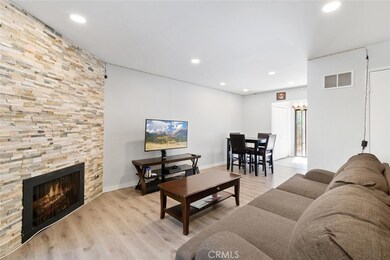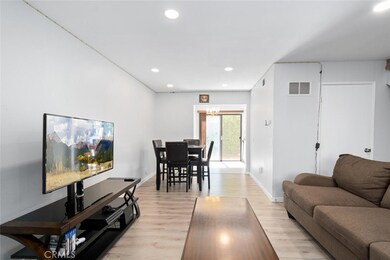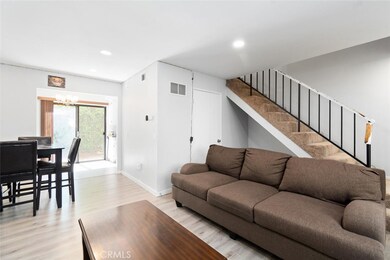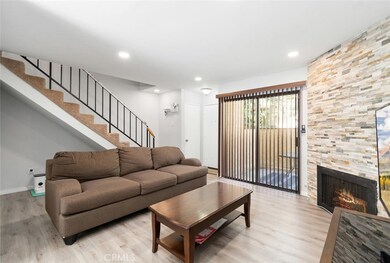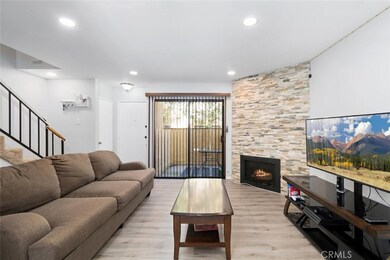
13540 Hubbard St Unit 29 Sylmar, CA 91342
Sylmar NeighborhoodHighlights
- Spa
- Open Floorplan
- Traditional Architecture
- 1.97 Acre Lot
- Mountain View
- Wood Flooring
About This Home
As of June 2023Welcome to this beautiful 2 bedroom 1.5 baths 2-story townhome in a quiet gated complex in Sylmar. The main floor features the living room, newer paint, gas fireplace, recessed lighting and a sliding glass door that leads to the private patio which is perfect for barbecuing and enjoying time with family and friends. Kitchen features a spacious dining area, stainless steel appliances and an additional patio adjacent to the dining area. Crown molding throughout, pergo flooring, half bathroom and coat closet complete the bottom floor. Second floor features 2 bedrooms, each bedroom offers its own private walk in closet and private sinks. There is a Jack & Jill bathroom connecting two of the bedrooms.
The unit also has central air and heat, laundry connections.
The complex has a sparkling pool and deck area plus complete landscaping,
24-hour video security and security gate. Close to the 210 and 5 freeway, schools and shopping centers. HOA covers trash and water fee's.
Don’t miss out!!!
Last Agent to Sell the Property
Morales Real Estate Group License #01808829 Listed on: 04/27/2023
Property Details
Home Type
- Condominium
Est. Annual Taxes
- $5,576
Year Built
- Built in 1981
Lot Details
- Two or More Common Walls
HOA Fees
- $400 Monthly HOA Fees
Home Design
- Traditional Architecture
Interior Spaces
- 1,156 Sq Ft Home
- 2-Story Property
- Open Floorplan
- Recessed Lighting
- Gas Fireplace
- Entryway
- Living Room with Fireplace
- Storage
- Laundry Room
- Mountain Views
Kitchen
- Eat-In Kitchen
- Six Burner Stove
- <<microwave>>
- Dishwasher
- Formica Countertops
- Pots and Pans Drawers
Flooring
- Wood
- Carpet
- Tile
Bedrooms and Bathrooms
- 2 Main Level Bedrooms
- All Upper Level Bedrooms
- Walk-In Closet
- Dual Vanity Sinks in Primary Bathroom
- <<tubWithShowerToken>>
- Walk-in Shower
Parking
- 2 Parking Spaces
- 2 Carport Spaces
Outdoor Features
- Spa
- Exterior Lighting
Utilities
- Central Heating and Cooling System
- Phone Available
- Cable TV Available
Listing and Financial Details
- Tax Lot 1
- Tax Tract Number 38621
- Assessor Parcel Number 2512001062
Community Details
Overview
- 42 Units
- Olive Mountain View Association, Phone Number (818) 341-3301
- Benco Property Management HOA
- Maintained Community
Recreation
- Community Pool
- Community Spa
Ownership History
Purchase Details
Home Financials for this Owner
Home Financials are based on the most recent Mortgage that was taken out on this home.Purchase Details
Home Financials for this Owner
Home Financials are based on the most recent Mortgage that was taken out on this home.Purchase Details
Home Financials for this Owner
Home Financials are based on the most recent Mortgage that was taken out on this home.Similar Homes in Sylmar, CA
Home Values in the Area
Average Home Value in this Area
Purchase History
| Date | Type | Sale Price | Title Company |
|---|---|---|---|
| Grant Deed | $440,000 | Monarch Title | |
| Grant Deed | $352,500 | North American Title Co | |
| Grant Deed | $260,000 | North American Title |
Mortgage History
| Date | Status | Loan Amount | Loan Type |
|---|---|---|---|
| Open | $395,000 | New Conventional | |
| Previous Owner | $342,000 | New Conventional | |
| Previous Owner | $334,659 | New Conventional | |
| Previous Owner | $123,000 | Unknown | |
| Closed | $0 | Commercial |
Property History
| Date | Event | Price | Change | Sq Ft Price |
|---|---|---|---|---|
| 06/16/2023 06/16/23 | Sold | $440,000 | 0.0% | $381 / Sq Ft |
| 05/15/2023 05/15/23 | Pending | -- | -- | -- |
| 05/12/2023 05/12/23 | Off Market | $440,000 | -- | -- |
| 04/27/2023 04/27/23 | For Sale | $439,000 | +68.8% | $380 / Sq Ft |
| 06/12/2019 06/12/19 | Sold | $260,000 | +13.2% | $225 / Sq Ft |
| 05/21/2019 05/21/19 | Pending | -- | -- | -- |
| 05/12/2019 05/12/19 | For Sale | $229,750 | -- | $199 / Sq Ft |
Tax History Compared to Growth
Tax History
| Year | Tax Paid | Tax Assessment Tax Assessment Total Assessment is a certain percentage of the fair market value that is determined by local assessors to be the total taxable value of land and additions on the property. | Land | Improvement |
|---|---|---|---|---|
| 2024 | $5,576 | $448,800 | $242,454 | $206,346 |
| 2023 | $4,550 | $370,327 | $203,822 | $166,505 |
| 2022 | $4,336 | $363,067 | $199,826 | $163,241 |
| 2021 | $4,278 | $355,949 | $195,908 | $160,041 |
| 2019 | $1,530 | $132,090 | $19,715 | $112,375 |
| 2018 | $1,604 | $129,501 | $19,329 | $110,172 |
| 2016 | $1,518 | $124,474 | $18,579 | $105,895 |
| 2015 | $1,496 | $122,605 | $18,300 | $104,305 |
| 2014 | $1,507 | $120,204 | $17,942 | $102,262 |
Agents Affiliated with this Home
-
Fernando Morales
F
Seller's Agent in 2023
Fernando Morales
Morales Real Estate Group
(818) 266-5307
9 in this area
75 Total Sales
-
Giovany Kirakossian

Buyer's Agent in 2023
Giovany Kirakossian
JohnHart Real Estate
(818) 906-1000
15 in this area
158 Total Sales
-
Henri O'Bryant

Seller's Agent in 2019
Henri O'Bryant
Foster Douglas
(818) 203-1751
3 Total Sales
-
A
Buyer's Agent in 2019
Ali Nahle
Map
Source: California Regional Multiple Listing Service (CRMLS)
MLS Number: SR23063950
APN: 2512-001-062
- 13540 Hubbard St Unit 21
- 13148 Gladstone Ave
- 13580 Foothill Blvd Unit 1
- 13912 N Mesa Alta Rd
- 13421 Hubbard St Unit 119
- 13421 Hubbard St Unit 127
- 13312 Frederick Way
- 13750 Hubbard St Unit 77
- 13825 Beaver St Unit 35
- 13825 Beaver St Unit 60
- 13002 Dronfield Ave
- 12814 N Watt Ln Unit B
- 13441 Fenton Ave
- 12801 N Watt Ln Unit A
- 1815 8th St
- 13040 Dronfield Ave Unit 12
- 12745 N Watt Ln Unit A
- 13201 Harding St
- 13243 Calcutta St
- 13080 Dronfield Ave Unit 13

