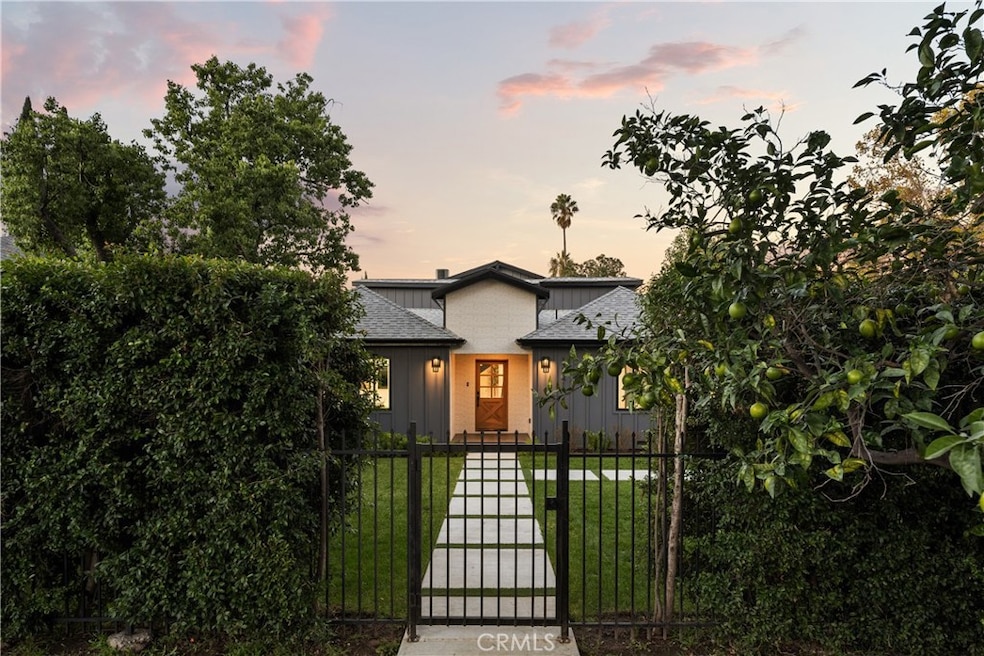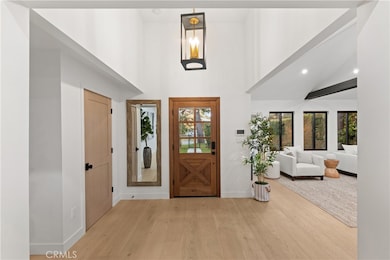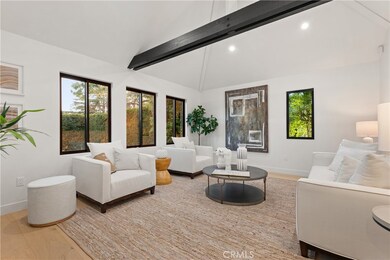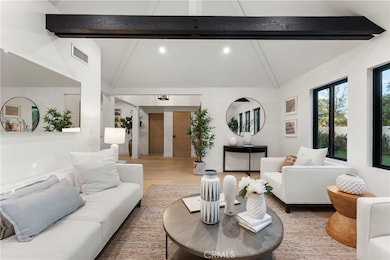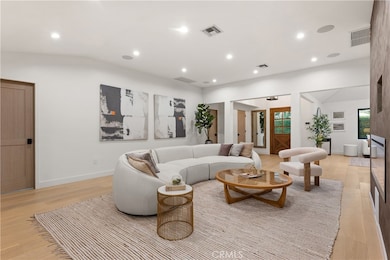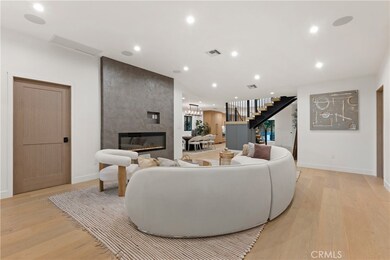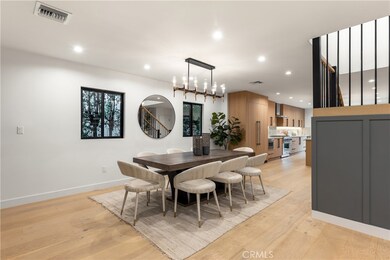
13541 Chandler Blvd Sherman Oaks, CA 91401
Estimated payment $15,499/month
Highlights
- Primary Bedroom Suite
- View of Trees or Woods
- Open Floorplan
- Ulysses S. Grant Senior High School Rated A-
- Updated Kitchen
- Contemporary Architecture
About This Home
Elevated living awaits in this beautifully reimagined home, set on a gated corner lot in the coveted Chandler Estates neighborhood of Sherman Oaks. Inside, an inviting open concept floor plan features a spacious living/family room and formal dining room that flows seamlessly into the designer chef’s kitchen, equipped with top-of-the-line Thermador appliances, an oversized island with seating and walk-in pantry. Completing the main level are two versatile bonus rooms (currently staged as a media room and office), mud room off the garage and two well-appointed bedrooms, one with an ensuite bathroom. Upstairs, there’s a dedicated laundry room and three generously sized ensuite bedrooms, including a stunning primary suite that boasts a private balcony, dual walk-in closets and a spa-inspired bathroom, complete with a soaking tub, large rainfall shower, double vanity and smart toilet. Outside, the fenced-in backyard offers a built-in BBQ with bar seating, lush grassy lawn and ample patio space, perfect for elevated outdoor living and entertaining. Additional highlights include a security system with cameras, gated front yard and two-car garage. This property is ideally located just moments from Westfield Fashion Square, Ventura Boulevard’s premier shopping and dining, and so much more.
Listing Agent
Equity Union Brokerage Phone: 818-432-1524 License #01850113 Listed on: 12/03/2025

Home Details
Home Type
- Single Family
Year Built
- Built in 2025
Lot Details
- 6,485 Sq Ft Lot
- Density is up to 1 Unit/Acre
Parking
- 2 Car Attached Garage
- Parking Available
- Driveway
Property Views
- Woods
- Neighborhood
Home Design
- Contemporary Architecture
- Entry on the 1st floor
Interior Spaces
- 3,849 Sq Ft Home
- 2-Story Property
- Open Floorplan
- Wired For Sound
- Built-In Features
- Beamed Ceilings
- Cathedral Ceiling
- Recessed Lighting
- Sliding Doors
- Mud Room
- Entryway
- Family Room with Fireplace
- Family Room Off Kitchen
- Living Room
- Dining Room
- Home Office
- Bonus Room
- Storage
- Home Security System
Kitchen
- Updated Kitchen
- Open to Family Room
- Breakfast Bar
- Walk-In Pantry
- Gas Range
- Range Hood
- Microwave
- Freezer
- Dishwasher
- Kitchen Island
Bedrooms and Bathrooms
- 6 Bedrooms | 2 Main Level Bedrooms
- Primary Bedroom Suite
- Walk-In Closet
- Remodeled Bathroom
- Bathroom on Main Level
- 5 Full Bathrooms
- Bidet
- Dual Vanity Sinks in Primary Bathroom
- Private Water Closet
- Soaking Tub
- Bathtub with Shower
- Multiple Shower Heads
- Separate Shower
- Exhaust Fan In Bathroom
Laundry
- Laundry Room
- Laundry on upper level
Outdoor Features
- Balcony
- Patio
- Exterior Lighting
- Outdoor Grill
- Front Porch
Schools
- Erwin Elementary School
- Grant High School
Additional Features
- Suburban Location
- Central Heating and Cooling System
Community Details
- No Home Owners Association
Listing and Financial Details
- Tax Lot 6
- Tax Tract Number 8640
- Assessor Parcel Number 2344006001
- $465 per year additional tax assessments
Map
Home Values in the Area
Average Home Value in this Area
Tax History
| Year | Tax Paid | Tax Assessment Tax Assessment Total Assessment is a certain percentage of the fair market value that is determined by local assessors to be the total taxable value of land and additions on the property. | Land | Improvement |
|---|---|---|---|---|
| 2025 | $7,727 | $1,708,500 | $1,260,822 | $447,678 |
| 2024 | $7,727 | $612,315 | $251,071 | $361,244 |
| 2023 | $7,582 | $600,310 | $246,149 | $354,161 |
| 2022 | $7,235 | $588,540 | $241,323 | $347,217 |
| 2021 | $7,128 | $577,001 | $236,592 | $340,409 |
| 2019 | $6,916 | $559,889 | $229,576 | $330,313 |
| 2018 | $6,845 | $548,912 | $225,075 | $323,837 |
| 2016 | $6,509 | $527,599 | $216,336 | $311,263 |
| 2015 | $6,415 | $519,675 | $213,087 | $306,588 |
| 2014 | $6,440 | $509,496 | $208,913 | $300,583 |
Property History
| Date | Event | Price | List to Sale | Price per Sq Ft | Prior Sale |
|---|---|---|---|---|---|
| 12/03/2025 12/03/25 | For Sale | $2,799,000 | +67.1% | $727 / Sq Ft | |
| 04/11/2024 04/11/24 | Sold | $1,675,000 | -1.2% | $455 / Sq Ft | View Prior Sale |
| 02/20/2024 02/20/24 | Pending | -- | -- | -- | |
| 02/15/2024 02/15/24 | For Sale | $1,695,000 | -- | $461 / Sq Ft |
Purchase History
| Date | Type | Sale Price | Title Company |
|---|---|---|---|
| Grant Deed | $1,675,000 | Fidelity National Title | |
| Interfamily Deed Transfer | -- | Servicelink | |
| Interfamily Deed Transfer | -- | -- | |
| Interfamily Deed Transfer | -- | -- |
Mortgage History
| Date | Status | Loan Amount | Loan Type |
|---|---|---|---|
| Previous Owner | $1,600,000 | Construction | |
| Previous Owner | $173,400 | New Conventional |
About the Listing Agent

Dennis Chernov began his journey in real estate through the operation of his own property loan business in the early 2000s, building a foundation in the transactional processes necessary to buy and sell a property and developing a keen aptitude to qualify potential buyers quickly. In 2009, he joined Keller Williams Studio City full-time. Now, with nearly two decades of experience in the field, Dennis has consistently ranked as a top-producing real estate agent in Los Angeles County year after
Dennis' Other Listings
Source: California Regional Multiple Listing Service (CRMLS)
MLS Number: SR25269508
APN: 2344-006-001
- 5249 Ventura Canyon Ave
- 5227 Buffalo Ave
- 5226 Woodman Ave
- 5526 Fulton Ave
- 5728 Mammoth Ave
- 5732 Mammoth Ave
- 5044 Varna Ave
- 13949 Cumpston St
- 5109 Longridge Ave
- 5009 Woodman Ave Unit 113
- 13957 Chandler Blvd
- 5811 Woodman Ave Unit 22
- 13532 Addison St
- 5511 Ethel Ave
- 13925 Branton Place
- 4955 Woodman Ave
- 5003 Mammoth Ave
- 13117 Magnolia Blvd
- 13221 Hesby St
- 5444 Murietta Ave
- 13463 Chandler Blvd
- 5517 Allott Ave
- 5240 Buffalo Ave
- 13527 Burbank Blvd
- 5560 Buffalo Ave
- 5222 Ventura Canyon Ave
- 13529 Burbank Blvd
- 13339 Margate St
- 5208 Woodman Ave
- 5634 Ventura Canyon Ave
- 13345 Burbank Blvd
- 5432 Fulton Ave
- 13744 Burbank Blvd Unit A
- 13812 Cumpston St
- 5151 Woodman Ave
- 5501 Cantaloupe Ave
- 5149 Fulton Ave
- 5049-5117 Buffalo Ave
- 5051 Woodman Ave Unit 7 Upstairs
- 5500 Colbath Ave
