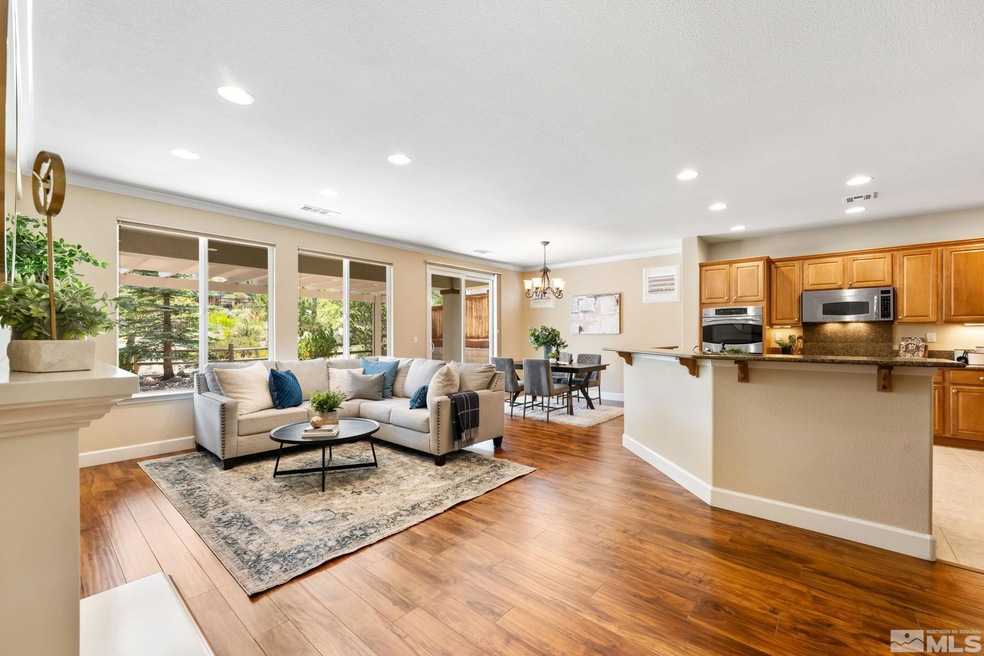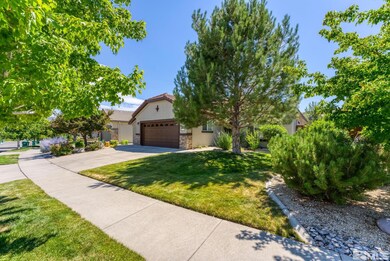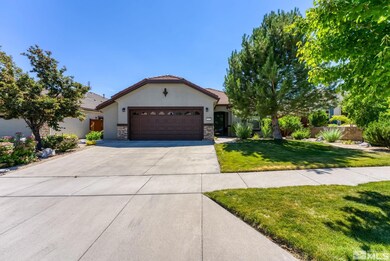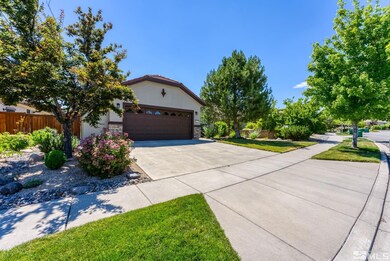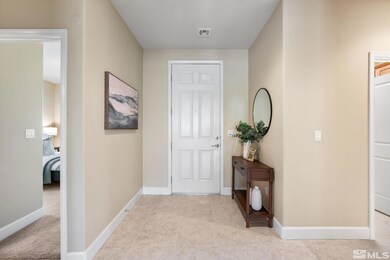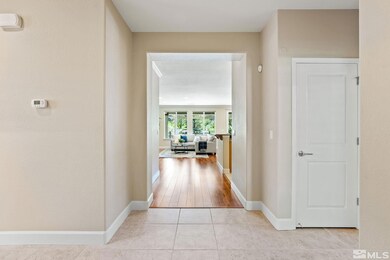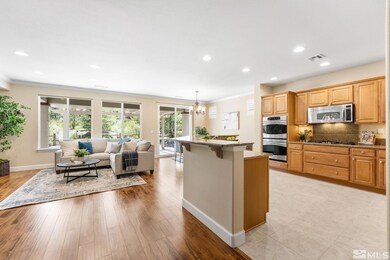
1355 Hidden River Way Reno, NV 89523
Somersett NeighborhoodEstimated Value: $599,000 - $636,000
Highlights
- Fitness Center
- Senior Community
- Clubhouse
- Spa
- View of Trees or Woods
- High Ceiling
About This Home
As of August 2023Nestled in the Del Webb 55+ community, this stunning home is waiting for you. Gently lived in, this home shows like new and the open floor plan provides for comfort and space. The kitchen boasts slab granite counters, stainless appliances, maple spice cabinetry with soft-close drawers and pull-out trays. The dishwasher is less than 1 year old. Tucked in the back of the house is the primary bedroom which features a bay window overlooking the private backyard. A frameless glass walk-in shower and, large custom walk-in closet. The separate den/office has custom built-in desk & storage and the expanded garage also includes custom built-in workspace. W/D are < 3 years old. Outside, you'll find a low maintenance, fully landscaped yard that backs up to common area. New exterior stucco & paint in the summer of 2019. Hot water heater replaced in 2021. Finally, this community offers amenities to suit just about anyone, including an indoor pool, walking track, tennis & pickle-ball, miles of trails, 50+ hobby/activity groups and so much more! Don't let this amazing home pass you by!
Last Agent to Sell the Property
RE/MAX Professionals-Sparks License #S.176919 Listed on: 07/21/2023

Home Details
Home Type
- Single Family
Est. Annual Taxes
- $3,190
Year Built
- Built in 2007
Lot Details
- 6,970 Sq Ft Lot
- Back Yard Fenced
- Landscaped
- Level Lot
- Front and Back Yard Sprinklers
- Sprinklers on Timer
- Property is zoned PD
HOA Fees
Parking
- 2 Car Attached Garage
- Garage Door Opener
Property Views
- Woods
- Mountain
- Park or Greenbelt
Home Design
- Pitched Roof
- Tile Roof
- Stick Built Home
- Stucco
Interior Spaces
- 1,644 Sq Ft Home
- 1-Story Property
- High Ceiling
- Gas Log Fireplace
- Double Pane Windows
- Vinyl Clad Windows
- Great Room
- Home Office
- Crawl Space
Kitchen
- Breakfast Bar
- Double Oven
- Gas Cooktop
- Microwave
- Dishwasher
- Kitchen Island
- Disposal
Flooring
- Carpet
- Laminate
- Ceramic Tile
Bedrooms and Bathrooms
- 2 Bedrooms
- Walk-In Closet
- 2 Full Bathrooms
- Dual Sinks
- Primary Bathroom includes a Walk-In Shower
Laundry
- Laundry Room
- Dryer
- Washer
- Sink Near Laundry
- Laundry Cabinets
Home Security
- Smart Thermostat
- Fire and Smoke Detector
Outdoor Features
- Spa
- Patio
Schools
- Westergard Elementary School
- Billinghurst Middle School
- Mc Queen High School
Utilities
- Refrigerated Cooling System
- Forced Air Heating and Cooling System
- Heating System Uses Natural Gas
- Gas Water Heater
- Internet Available
Listing and Financial Details
- Home warranty included in the sale of the property
- Assessor Parcel Number 23445305
Community Details
Overview
- Senior Community
- Somersett HOA, Phone Number (775) 787-4500
- The community has rules related to covenants, conditions, and restrictions
Amenities
- Clubhouse
Recreation
- Tennis Courts
- Fitness Center
- Community Pool
Ownership History
Purchase Details
Home Financials for this Owner
Home Financials are based on the most recent Mortgage that was taken out on this home.Purchase Details
Home Financials for this Owner
Home Financials are based on the most recent Mortgage that was taken out on this home.Purchase Details
Purchase Details
Home Financials for this Owner
Home Financials are based on the most recent Mortgage that was taken out on this home.Similar Homes in the area
Home Values in the Area
Average Home Value in this Area
Purchase History
| Date | Buyer | Sale Price | Title Company |
|---|---|---|---|
| Holl Terri Ann | $590,000 | First American Title | |
| Pitt Kevin T | $449,000 | Ticor Title Reno | |
| Suhr David A | -- | None Available | |
| Suhr David A | $353,000 | First American Title |
Mortgage History
| Date | Status | Borrower | Loan Amount |
|---|---|---|---|
| Open | Holl Terri Ann | $350,000 | |
| Previous Owner | Suhr David A | $160,000 |
Property History
| Date | Event | Price | Change | Sq Ft Price |
|---|---|---|---|---|
| 08/14/2023 08/14/23 | Sold | $590,000 | +1.9% | $359 / Sq Ft |
| 07/21/2023 07/21/23 | Pending | -- | -- | -- |
| 07/20/2023 07/20/23 | For Sale | $579,000 | +29.0% | $352 / Sq Ft |
| 05/22/2020 05/22/20 | Sold | $449,000 | 0.0% | $273 / Sq Ft |
| 05/08/2020 05/08/20 | Pending | -- | -- | -- |
| 05/06/2020 05/06/20 | For Sale | $449,000 | -- | $273 / Sq Ft |
Tax History Compared to Growth
Tax History
| Year | Tax Paid | Tax Assessment Tax Assessment Total Assessment is a certain percentage of the fair market value that is determined by local assessors to be the total taxable value of land and additions on the property. | Land | Improvement |
|---|---|---|---|---|
| 2025 | $3,286 | $126,856 | $42,805 | $84,051 |
| 2024 | $3,286 | $121,252 | $36,680 | $84,572 |
| 2023 | $3,190 | $122,993 | $43,190 | $79,803 |
| 2022 | $3,098 | $100,177 | $33,775 | $66,402 |
| 2021 | $759 | $92,131 | $26,215 | $65,916 |
| 2020 | $2,918 | $94,085 | $28,385 | $65,700 |
| 2019 | $2,731 | $93,006 | $30,310 | $62,696 |
| 2018 | $2,653 | $82,180 | $21,000 | $61,180 |
| 2017 | $2,577 | $80,919 | $19,775 | $61,144 |
| 2016 | $2,604 | $80,445 | $18,235 | $62,210 |
| 2015 | $2,504 | $78,003 | $15,995 | $62,008 |
| 2014 | $2,430 | $75,278 | $15,085 | $60,193 |
| 2013 | -- | $66,771 | $10,780 | $55,991 |
Agents Affiliated with this Home
-
Staci Nauman

Seller's Agent in 2023
Staci Nauman
RE/MAX
(775) 527-0603
4 in this area
121 Total Sales
-
Shane Avansino

Buyer's Agent in 2023
Shane Avansino
Ink Realty
(775) 690-5628
1 in this area
73 Total Sales
-
Ellen Smith

Seller's Agent in 2020
Ellen Smith
Coldwell Banker Select Reno
(530) 448-3068
58 in this area
87 Total Sales
Map
Source: Northern Nevada Regional MLS
MLS Number: 230008140
APN: 234-453-05
- 1395 Walking Stick Way
- 1280 Meridian Ranch Dr
- 9141 Quilberry Way
- 9121 Quilberry Way
- 1380 Wakefield Trail
- 1245 Del Webb Pkwy W
- 9087 Cabin Creek Trail
- 1335 Wakefield Trail
- 1205 Firefly Ct
- 1258 Firefly Ct
- 9183 Kenton Trail
- 1536 Elk Run Trail
- 1591 Elk Run Trail
- 1014 Herndon Trail
- 1475 Heavenly View Trail
- 1605 Del Webb Pkwy W
- 0 Mountain Haven Ln
- 1775 Samantha Crest Trail
- 9195 Summertree Ct
- 1810 Heavenly View Trail
- 1355 Hidden River Way
- 1365 Hidden River Way
- 1345 Hidden River Way
- 1375 Hidden River Way
- 1335 Hidden River Way
- 1350 Hidden River Way
- 1385 Hidden River Way
- 1370 Hidden River Way
- 1340 Hidden River Way
- 1325 Hidden River Way
- 1330 Hidden River Way
- 1380 Hidden River Way
- 1320 Hidden River Way
- 1390 Hidden River Way
- 1315 Hidden River Way
- 1320 Walking Stick Way
- 1330 Walking Stick Way
- 1395 Hidden River Way
- 1310 Hidden River Way
- 1360 Walking Stick Way
