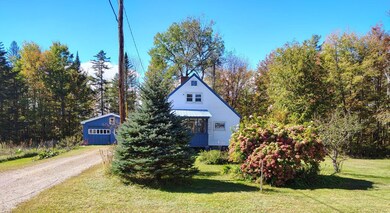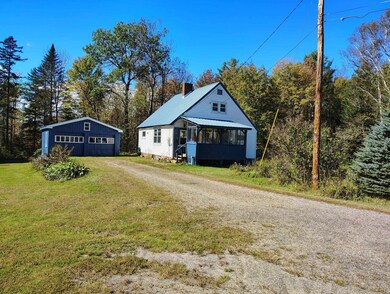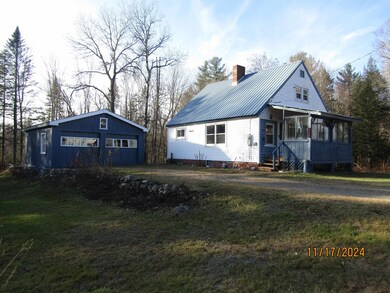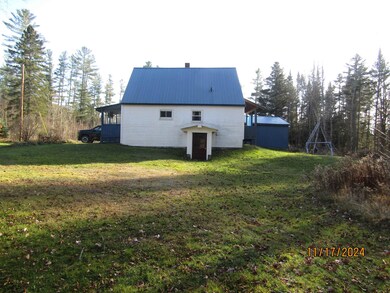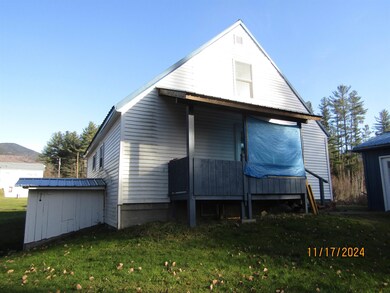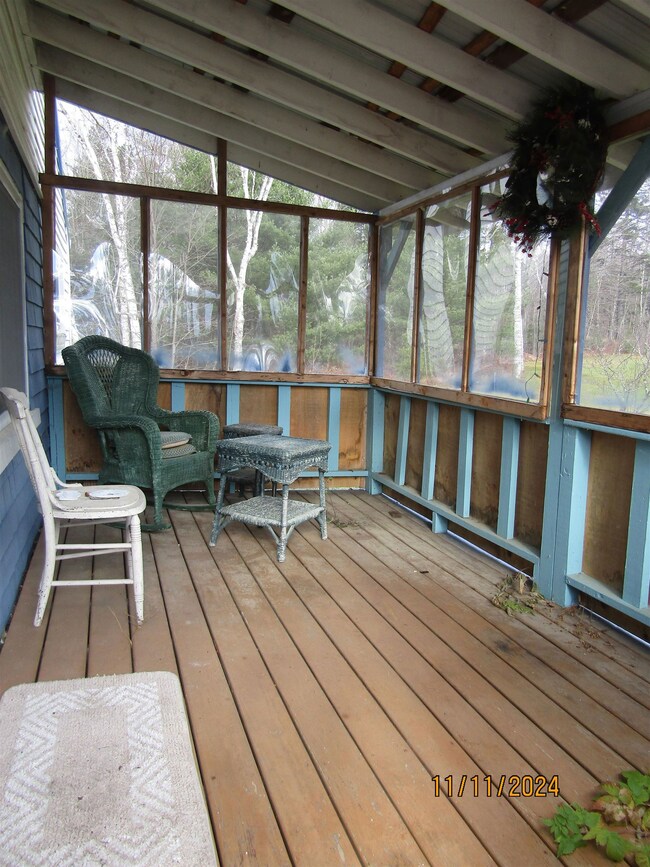
1355 Us Route 3 Stratford, NH 03590
Highlights
- Cape Cod Architecture
- Wooded Lot
- Enclosed patio or porch
- Deck
- 2 Car Detached Garage
- Shed
About This Home
As of March 2025Whether you are an outdoor enthusiast or are looking for a cozy place to call home, look no further! To correct inaccurate website data that autopops, here is the actual data: Acreage: 3.71 acres, Square feet: 1088, Year Built: 1973, 3 bedroom, 1 full bath, Flood Zone: NO, 2024 Taxes: $2,686.00, Water: Drilled Artesian Well, Septic: Conventional, located just a few minutes from ATV/Snowmobile trails!!
Home Details
Home Type
- Single Family
Est. Annual Taxes
- $2,686
Year Built
- Built in 1945
Lot Details
- 3.71 Acre Lot
- Property fronts a private road
- Level Lot
- Wooded Lot
- Property is zoned 103 RO
Parking
- 2 Car Detached Garage
- Gravel Driveway
- Unpaved Parking
Home Design
- Cape Cod Architecture
- Wood Frame Construction
- Metal Roof
Interior Spaces
- Property has 2 Levels
- Gas Range
Flooring
- Laminate
- Vinyl
Bedrooms and Bathrooms
- 3 Bedrooms
- 1 Full Bathroom
Laundry
- Dryer
- Washer
Basement
- Basement Fills Entire Space Under The House
- Walk-Up Access
Outdoor Features
- Deck
- Enclosed patio or porch
- Shed
Schools
- Stratford Public Elementary And Middle School
- Groveton High School
Utilities
- Baseboard Heating
- Hot Water Heating System
- Private Water Source
Listing and Financial Details
- Tax Lot 470000
- Assessor Parcel Number 02130
Ownership History
Purchase Details
Similar Homes in Stratford, NH
Home Values in the Area
Average Home Value in this Area
Purchase History
| Date | Type | Sale Price | Title Company |
|---|---|---|---|
| Warranty Deed | -- | -- | |
| Warranty Deed | -- | -- |
Property History
| Date | Event | Price | Change | Sq Ft Price |
|---|---|---|---|---|
| 03/31/2025 03/31/25 | Sold | $209,000 | -4.8% | $192 / Sq Ft |
| 01/22/2025 01/22/25 | Pending | -- | -- | -- |
| 01/06/2025 01/06/25 | Price Changed | $219,500 | -12.0% | $202 / Sq Ft |
| 12/13/2024 12/13/24 | For Sale | $249,500 | -- | $229 / Sq Ft |
Tax History Compared to Growth
Tax History
| Year | Tax Paid | Tax Assessment Tax Assessment Total Assessment is a certain percentage of the fair market value that is determined by local assessors to be the total taxable value of land and additions on the property. | Land | Improvement |
|---|---|---|---|---|
| 2024 | $2,686 | $94,200 | $24,100 | $70,100 |
| 2023 | $1,800 | $94,200 | $24,100 | $70,100 |
| 2022 | $3,263 | $170,300 | $26,300 | $144,000 |
| 2021 | $3,283 | $170,300 | $26,300 | $144,000 |
| 2020 | $3,466 | $128,700 | $20,000 | $108,700 |
| 2019 | $3,313 | $128,700 | $20,000 | $108,700 |
| 2018 | $2,961 | $128,700 | $20,000 | $108,700 |
| 2017 | $3,238 | $128,700 | $20,000 | $108,700 |
| 2016 | $3,026 | $128,700 | $20,000 | $108,700 |
| 2015 | $3,169 | $130,500 | $20,000 | $110,500 |
| 2014 | $3,128 | $130,500 | $20,000 | $110,500 |
| 2013 | $3,122 | $130,500 | $20,000 | $110,500 |
Agents Affiliated with this Home
-
David White
D
Seller's Agent in 2025
David White
OwnerEntry.com
(617) 345-9800
1,113 Total Sales
-
Lori Lachance

Buyer's Agent in 2025
Lori Lachance
RE/MAX
(603) 331-2983
81 Total Sales
Map
Source: PrimeMLS
MLS Number: 5024579
APN: STRT-002130-000000-470000
- 17 Pleasant Valley Rd
- 2984 Vt Route 102
- 1024 Us Route 3
- 1709 Us Route 3
- 337 Vermont 102
- 8 Tetreault Rd
- 32 Stevens Terrace
- 77 Main St
- 0 Vermont 105
- 2292 Us Route 3
- 43 Holbrook Hill Rd
- 370 Percy Rd
- 1088 Vt-105
- 382 Percy Rd
- 174 Sky View Rd
- TBD Bog Rd
- 0 Us Route 3
- 5897 Vermont 102
- 2132 Vt Route 105
- 651 Westside Lake Rd

