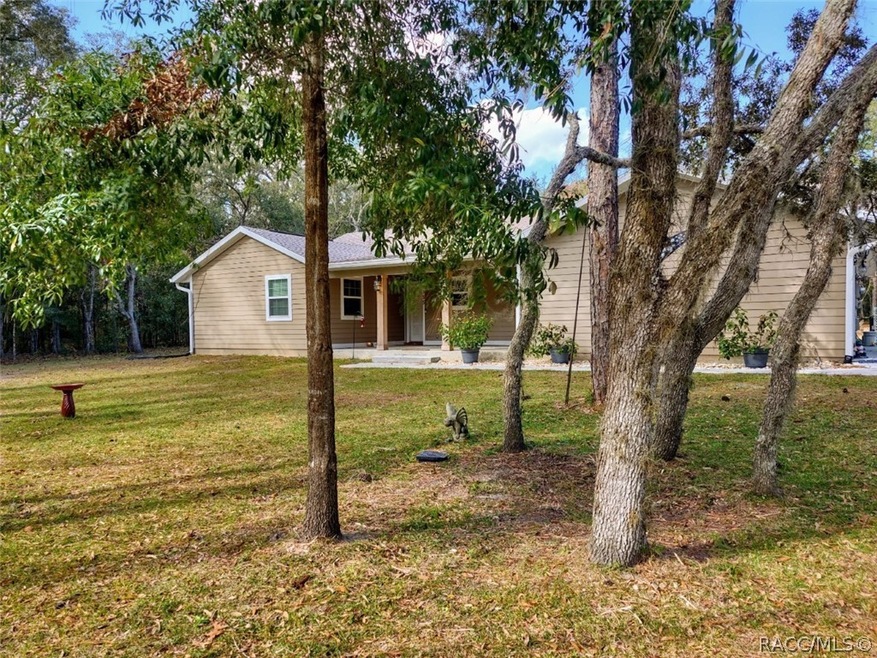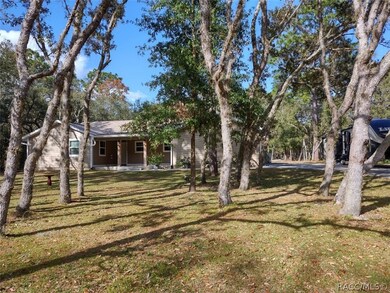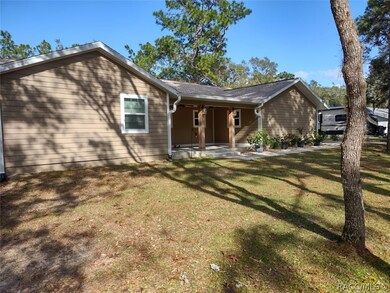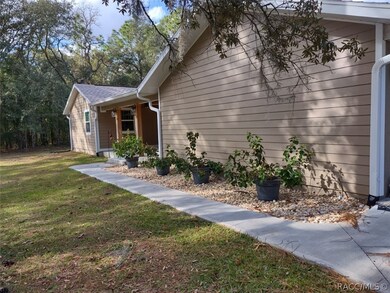
1355 W Redding St Hernando, FL 34442
Highlights
- Golf Course Community
- Primary Bedroom Suite
- Open Floorplan
- In Ground Pool
- Updated Kitchen
- Contemporary Architecture
About This Home
As of January 2021This home was significantly transformed in 2018 with an addition to the master suite and a spacious covered front porch that makes the entry elegant! Retreat to the magnificent spa-like bath and huge walk-in closet decked out with shelves and organizers. After your luxury spa treatment, enjoy morning coffee on the covered front porch. If you have more time to relax, lounge at the pool on warm days and gather at the fire pit with paver clad patio on cool evenings. The kitchen is updated with new counters and pantry. Newer roof, flooring, A/C, pool pump, attic insulation, hot water tank and well tank. The land is beautiful with manicured wooded areas you can view from the pool, fire pit or the front porch!
Home Details
Home Type
- Single Family
Est. Annual Taxes
- $1,555
Year Built
- Built in 1986
Lot Details
- 1 Acre Lot
- Lot Dimensions are 150x291
- Property fronts a county road
- South Facing Home
- Level Lot
- Wooded Lot
- Landscaped with Trees
- Property is zoned CRR
HOA Fees
- $11 Monthly HOA Fees
Parking
- 2 Car Attached Garage
- Parking Pad
- Garage Door Opener
- Driveway
Home Design
- Contemporary Architecture
- Slab Foundation
- Frame Construction
- Shingle Roof
- Asphalt Roof
- Metal Roof
- HardiePlank Type
- Stucco
Interior Spaces
- 1,887 Sq Ft Home
- 1-Story Property
- Open Floorplan
- Vaulted Ceiling
- Blinds
- Sliding Doors
- Fire and Smoke Detector
- Laundry in unit
Kitchen
- Updated Kitchen
- Eat-In Kitchen
- Breakfast Bar
- Electric Oven
- Electric Range
- Built-In Microwave
- Dishwasher
- Solid Surface Countertops
- Disposal
Flooring
- Carpet
- Ceramic Tile
Bedrooms and Bathrooms
- 3 Bedrooms
- Primary Bedroom Suite
- Split Bedroom Floorplan
- Walk-In Closet
- 2 Full Bathrooms
- Dual Sinks
- Bathtub
- Garden Bath
- Separate Shower
Pool
- In Ground Pool
- Screen Enclosure
Outdoor Features
- Rain Gutters
Schools
- Forest Ridge Elementary School
- Lecanto Middle School
- Lecanto High School
Utilities
- Central Air
- Heat Pump System
- Well
- Septic Tank
- High Speed Internet
Community Details
Overview
- Citrus Hills Poa, Phone Number (877) 869-9700
- Citrus Hills Subdivision
Amenities
- Shops
Recreation
- Golf Course Community
Ownership History
Purchase Details
Home Financials for this Owner
Home Financials are based on the most recent Mortgage that was taken out on this home.Purchase Details
Home Financials for this Owner
Home Financials are based on the most recent Mortgage that was taken out on this home.Similar Homes in Hernando, FL
Home Values in the Area
Average Home Value in this Area
Purchase History
| Date | Type | Sale Price | Title Company |
|---|---|---|---|
| Warranty Deed | $276,000 | First International Ttl Inc | |
| Warranty Deed | $181,000 | Equitable Title Mid Fl Llc |
Mortgage History
| Date | Status | Loan Amount | Loan Type |
|---|---|---|---|
| Open | $50,000 | New Conventional | |
| Closed | $50,000 | Credit Line Revolving | |
| Open | $200,000 | New Conventional | |
| Previous Owner | $214,656 | VA | |
| Previous Owner | $227,260 | VA | |
| Previous Owner | $185,708 | VA |
Property History
| Date | Event | Price | Change | Sq Ft Price |
|---|---|---|---|---|
| 01/05/2021 01/05/21 | Sold | $276,000 | 0.0% | $146 / Sq Ft |
| 12/13/2020 12/13/20 | For Sale | $276,000 | +51.8% | $146 / Sq Ft |
| 09/15/2017 09/15/17 | Sold | $181,800 | +1.1% | $108 / Sq Ft |
| 08/16/2017 08/16/17 | Pending | -- | -- | -- |
| 07/27/2017 07/27/17 | For Sale | $179,900 | -- | $107 / Sq Ft |
Tax History Compared to Growth
Tax History
| Year | Tax Paid | Tax Assessment Tax Assessment Total Assessment is a certain percentage of the fair market value that is determined by local assessors to be the total taxable value of land and additions on the property. | Land | Improvement |
|---|---|---|---|---|
| 2024 | $3,039 | $239,813 | -- | -- |
| 2023 | $3,039 | $232,828 | $0 | $0 |
| 2022 | $2,842 | $226,047 | $17,250 | $208,797 |
| 2021 | $1,877 | $159,869 | $0 | $0 |
Agents Affiliated with this Home
-
Kim DeVane

Seller's Agent in 2021
Kim DeVane
RE/MAX
(352) 257-5353
14 in this area
230 Total Sales
-
Mike Orlito

Seller Co-Listing Agent in 2021
Mike Orlito
RE/MAX
(352) 257-5375
15 in this area
204 Total Sales
-
Matt Buttner

Seller's Agent in 2017
Matt Buttner
List Now Realty, LLC
(352) 385-7636
3 in this area
1,032 Total Sales
Map
Source: REALTORS® Association of Citrus County
MLS Number: 797235
APN: 19E-18S-18-0110-00620-0100
- 1212 W Redding St
- 1218 W Stafford St
- 1217 W Tacoma St
- 221 N Nashville Ave
- 877 N Hunt Club Dr
- 835 N Hunt Club Dr
- 1188 W Tacoma St
- 907 N Hunt Club Dr
- 1150 W Tacoma St
- 893 W Pearson St
- 915 N Hunt Club Dr
- 307 N Kinglet Ave
- 979 W Pearson St
- 833 W Olympia St
- 919 W Pearson St
- 785 N Hunt Club Dr
- 159 N Kinglet Ave
- 1874 W Pearson St
- 949 W National St
- 861 W Olympia St




