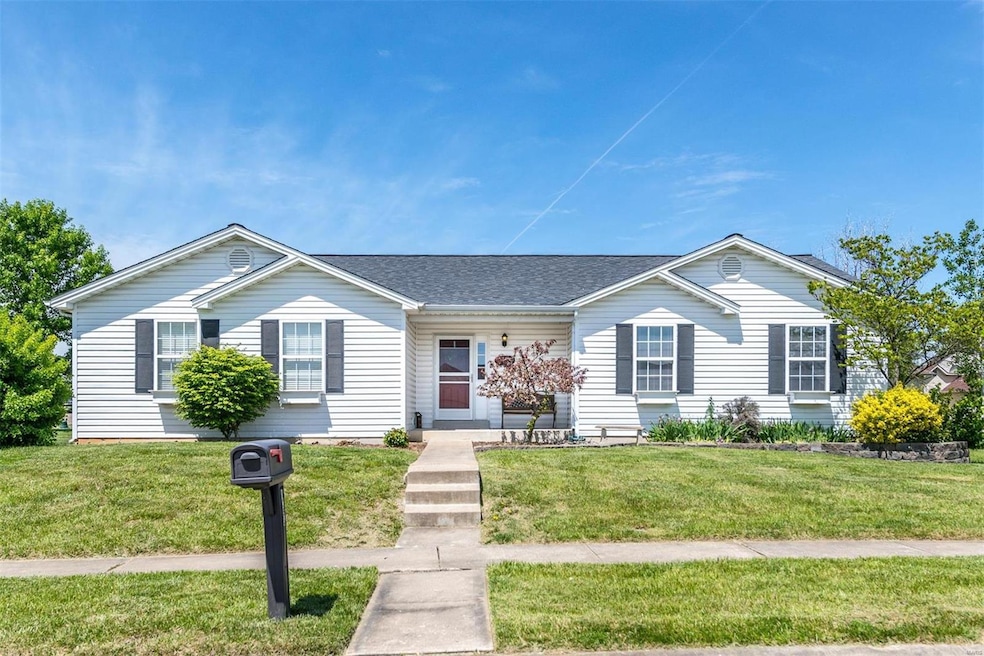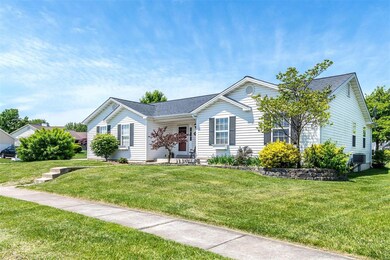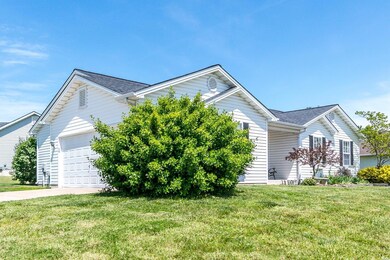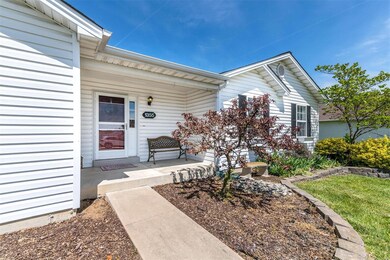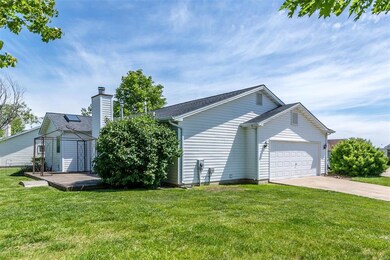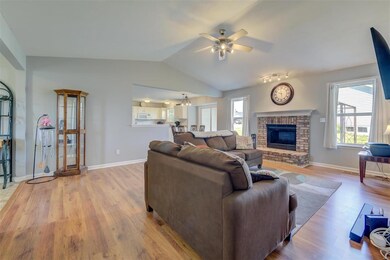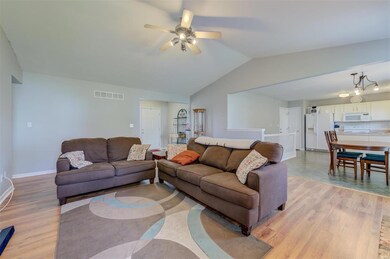
1355 Washingtons Crossing Dr O Fallon, MO 63366
Highlights
- Open Floorplan
- Deck
- Ranch Style House
- Rock Creek Elementary School Rated A
- Vaulted Ceiling
- Corner Lot
About This Home
As of June 2021Here is your chance for a ranch style open concept home in popular Patriot's Landing subdivision! Upon entry you are greeted by the living room with vaulted ceiling and wood burning fireplace. Living room opens to eat-in kitchen with subway tile backsplash and finished cabinets. The master bedroom has formal en-suite with separate shower, jetted tub and walk-in closet. The second and third bedrooms are nicely sized with large closets. The lower level finish was started with studs and walls framing already in place. This is one of the only side-car entry garages in the neighborhood making backing out of your garage a breeze. Washer & dryer to stay with the home. Agent-owned property.
Last Agent to Sell the Property
Michael Harris
EXP Realty, LLC License #2019039131 Listed on: 05/18/2021

Home Details
Home Type
- Single Family
Est. Annual Taxes
- $3,449
Year Built
- Built in 2000
Lot Details
- 10,454 Sq Ft Lot
- Corner Lot
HOA Fees
- $8 Monthly HOA Fees
Parking
- 2 Car Attached Garage
- Garage Door Opener
Home Design
- Ranch Style House
- Traditional Architecture
- Vinyl Siding
Interior Spaces
- 1,368 Sq Ft Home
- Open Floorplan
- Vaulted Ceiling
- Skylights
- Wood Burning Fireplace
- Tilt-In Windows
- Sliding Doors
- Entrance Foyer
- Living Room with Fireplace
- Combination Kitchen and Dining Room
- Lower Floor Utility Room
- Partially Carpeted
Kitchen
- Range
- Microwave
- Dishwasher
- Disposal
Bedrooms and Bathrooms
- 3 Main Level Bedrooms
- Walk-In Closet
- 2 Full Bathrooms
- Separate Shower in Primary Bathroom
Laundry
- Dryer
- Washer
Unfinished Basement
- Basement Fills Entire Space Under The House
- Basement Ceilings are 8 Feet High
- Sump Pump
Outdoor Features
- Deck
Schools
- Rock Creek Elem. Elementary School
- Ft. Zumwalt West Middle School
- Ft. Zumwalt West High School
Utilities
- Forced Air Heating and Cooling System
- Heating System Uses Gas
- Underground Utilities
- Gas Water Heater
Listing and Financial Details
- Assessor Parcel Number 2-0060-7184-00-0042.0000000
Ownership History
Purchase Details
Home Financials for this Owner
Home Financials are based on the most recent Mortgage that was taken out on this home.Purchase Details
Home Financials for this Owner
Home Financials are based on the most recent Mortgage that was taken out on this home.Purchase Details
Home Financials for this Owner
Home Financials are based on the most recent Mortgage that was taken out on this home.Purchase Details
Home Financials for this Owner
Home Financials are based on the most recent Mortgage that was taken out on this home.Purchase Details
Home Financials for this Owner
Home Financials are based on the most recent Mortgage that was taken out on this home.Purchase Details
Home Financials for this Owner
Home Financials are based on the most recent Mortgage that was taken out on this home.Similar Homes in O Fallon, MO
Home Values in the Area
Average Home Value in this Area
Purchase History
| Date | Type | Sale Price | Title Company |
|---|---|---|---|
| Warranty Deed | -- | Ust | |
| Warranty Deed | -- | None Listed On Document | |
| Warranty Deed | $202,000 | Freedom Title | |
| Interfamily Deed Transfer | -- | None Available | |
| Interfamily Deed Transfer | -- | -- | |
| Corporate Deed | -- | -- |
Mortgage History
| Date | Status | Loan Amount | Loan Type |
|---|---|---|---|
| Open | $181,000 | New Conventional | |
| Closed | $181,000 | New Conventional | |
| Previous Owner | $198,341 | FHA | |
| Previous Owner | $197,479 | FHA | |
| Previous Owner | $189,900 | Unknown | |
| Previous Owner | $136,000 | New Conventional | |
| Previous Owner | $134,765 | FHA |
Property History
| Date | Event | Price | Change | Sq Ft Price |
|---|---|---|---|---|
| 06/25/2021 06/25/21 | Sold | -- | -- | -- |
| 05/23/2021 05/23/21 | Pending | -- | -- | -- |
| 05/18/2021 05/18/21 | For Sale | $219,900 | +5.7% | $161 / Sq Ft |
| 02/21/2019 02/21/19 | Sold | -- | -- | -- |
| 01/18/2019 01/18/19 | Pending | -- | -- | -- |
| 01/10/2019 01/10/19 | Price Changed | $208,000 | -2.8% | $152 / Sq Ft |
| 01/01/2019 01/01/19 | Price Changed | $213,900 | -0.5% | $156 / Sq Ft |
| 11/27/2018 11/27/18 | Price Changed | $214,900 | -1.0% | $157 / Sq Ft |
| 11/19/2018 11/19/18 | Price Changed | $217,000 | -1.4% | $159 / Sq Ft |
| 11/16/2018 11/16/18 | For Sale | $220,000 | -- | $161 / Sq Ft |
Tax History Compared to Growth
Tax History
| Year | Tax Paid | Tax Assessment Tax Assessment Total Assessment is a certain percentage of the fair market value that is determined by local assessors to be the total taxable value of land and additions on the property. | Land | Improvement |
|---|---|---|---|---|
| 2023 | $3,449 | $52,039 | $0 | $0 |
| 2022 | $2,969 | $41,628 | $0 | $0 |
| 2021 | $2,972 | $41,628 | $0 | $0 |
| 2020 | $2,752 | $37,346 | $0 | $0 |
| 2019 | $2,758 | $37,346 | $0 | $0 |
| 2018 | $2,587 | $33,436 | $0 | $0 |
| 2017 | $2,550 | $33,436 | $0 | $0 |
| 2016 | $2,321 | $30,301 | $0 | $0 |
| 2015 | $2,158 | $30,301 | $0 | $0 |
| 2014 | $2,071 | $28,595 | $0 | $0 |
Agents Affiliated with this Home
-
M
Seller's Agent in 2021
Michael Harris
EXP Realty, LLC
-

Buyer's Agent in 2021
Christina Southard
Keller Williams Realty West
(314) 495-0901
8 in this area
115 Total Sales
-

Buyer Co-Listing Agent in 2021
Maggie Bradford
Nettwork Global
(314) 495-0109
6 in this area
71 Total Sales
-

Seller's Agent in 2019
Jonathan Davito
Keller Williams Realty West
(314) 313-1521
11 in this area
48 Total Sales
-
M
Seller Co-Listing Agent in 2019
Megan Beltranena
Keller Williams Realty West Partners
-
A
Buyer's Agent in 2019
Audrey Schoem
Legacy Realty Group
(314) 705-1389
3 in this area
48 Total Sales
Map
Source: MARIS MLS
MLS Number: MIS21032451
APN: 2-0060-7184-00-0042.0000000
- 3 Boxwood Crest Ct
- 521 Pinehurst Woods Ct
- 5 Shelby Crest Ct
- 9 Shelby Crest Ct
- 1371 Shelby Point Dr
- 1030 Green Briar Hills Dr
- 1532 Oakland Hills Dr
- 63 Plackemeier Dr
- 22 Suljak Ct
- 300 Mill Pond Dr
- 5 Butler National Ct
- 835 Snowberry Ridge Dr
- 1903 Autumn Hill Dr
- 147 S Wellington
- 304 Magnolia Valley Dr
- 50 Chip Dr
- 151 N Wellington St
- 1513 Parsons Bend Ct
- 108 Mill Pond Dr
- 714 Oriental Lily Dr
