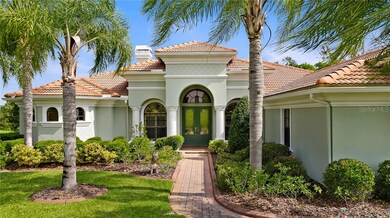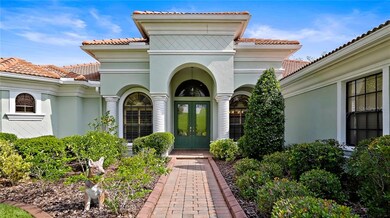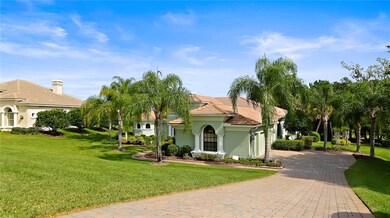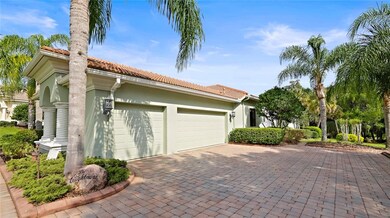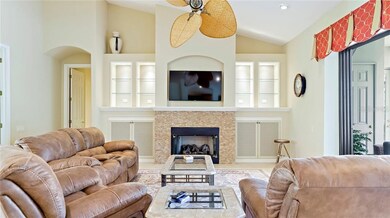
13551 Carnoustie Cir Dade City, FL 33525
Highlights
- On Golf Course
- Screened Pool
- Gated Community
- Fitness Center
- Custom Home
- Pond View
About This Home
As of November 2024Florida Lake Jovita Golf and Country Club. Luxurious living at its best! This custom-built Arthur Rutenberg home sits on a private premium hillside lot with beautiful lush landscaping with pond and golf course views. This home has all the custom features you're looking for in a forever home. Just a few upgrades in this beautiful custom built home. 1. The house was built using "insulated cement blocks: 2. Radiant barrier insulation between trusses: 3. Driveway/sidewalk pavers upgrade from cement: 4. Kitchen countertop upgrades to 1 ¼" granite with ogee edge: 5. Lanai pool storage room addition: 6. Recessed ceiling with lighting in the master bedroom and den: 7. Newley painted and screened lanai, just to name a few. With over 3300 ft² of Luxury living space, three-car garage, three bedrooms, three baths, with an open and airy living area split floor plan with a large bonus room and separate office area. The kitchen, bonus room, and Living Room all fully open with custom sliding doors that open to the spacious pool patio lounging area that leads you out to the golf course conveniently located out of your back yard. If you're looking for that custom build home in the Award-winning Lake Jovita golf course community, then this is your place. Lake Jovita top 50 ranked golf course just north of Tampa — discover one of Florida's hidden gems. Experience the rolling hills and elevation changes that would have you believe you're in North Carolina. Enjoy playing TWO fantastic 18 hole golf courses and a myriad of services and amenities to fulfill anyone's desires. Lake Jovita is only 20 minutes from North Tampa and just 1 hour from Orlando them parks and around the corner from historic Dade City that offers several choices of great restaurants and shopping. Call and schedule your private tour or virtual tour and discover one of Florida golfers' hidden gems today. See a video tour of home copy and paste link below.
https://listing.bearkarryproductions.com/ut/13551_Carnoustie_Circle.html
Last Agent to Sell the Property
COMPASS FLORIDA LLC License #3314942 Listed on: 03/31/2020

Home Details
Home Type
- Single Family
Est. Annual Taxes
- $7,490
Year Built
- Built in 2007
Lot Details
- 0.78 Acre Lot
- Lot Dimensions are 102x254x243x178
- Property fronts a private road
- On Golf Course
- Southeast Facing Home
- Oversized Lot
- Gentle Sloping Lot
- Mountainous Lot
- Property is zoned MPUD
HOA Fees
- $75 Monthly HOA Fees
Parking
- 3 Car Attached Garage
- Parking Pad
- Side Facing Garage
- Garage Door Opener
- Driveway
- On-Street Parking
- Open Parking
- Golf Cart Parking
Property Views
- Pond
- Golf Course
- Park or Greenbelt
Home Design
- Custom Home
- Brick Exterior Construction
- Slab Foundation
- Tile Roof
- Concrete Roof
- Concrete Siding
- Block Exterior
- Stucco
Interior Spaces
- 3,365 Sq Ft Home
- 1-Story Property
- Open Floorplan
- Bar Fridge
- Cathedral Ceiling
- Ceiling Fan
- Gas Fireplace
- Shades
- Shutters
- Blinds
- Drapes & Rods
- Sliding Doors
- Great Room
- Living Room with Fireplace
- Breakfast Room
- Formal Dining Room
- Den
- Bonus Room
- Fire and Smoke Detector
Kitchen
- Built-In Convection Oven
- Range
- Recirculated Exhaust Fan
- Microwave
- Dishwasher
- Wine Refrigerator
- Stone Countertops
- Solid Wood Cabinet
- Disposal
Flooring
- Carpet
- Ceramic Tile
Bedrooms and Bathrooms
- 3 Bedrooms
- Split Bedroom Floorplan
- Walk-In Closet
- 3 Full Bathrooms
Laundry
- Laundry Room
- Dryer
- Washer
Attic
- Thermal Attic Fan
- Attic Ventilator
Eco-Friendly Details
- Well Sprinkler System
- Gray Water System
- Water Recycling
Pool
- Screened Pool
- Heated In Ground Pool
- Heated Spa
- In Ground Spa
- Gunite Pool
- Fence Around Pool
- Pool Lighting
Outdoor Features
- Enclosed patio or porch
- Outdoor Kitchen
- Exterior Lighting
- Outdoor Storage
- Outdoor Grill
Location
- Property is near a golf course
- City Lot
Schools
- San Antonio Elementary School
- Pasco Middle School
- Pasco High School
Utilities
- Forced Air Zoned Heating and Cooling System
- Heating System Uses Propane
- Heat Pump System
- Thermostat
- Underground Utilities
- Propane
- Tankless Water Heater
- Private Sewer
- High Speed Internet
- Cable TV Available
Listing and Financial Details
- Down Payment Assistance Available
- Homestead Exemption
- Visit Down Payment Resource Website
- Tax Lot 517
- Assessor Parcel Number 36-24-20-0020-00000-5170
Community Details
Overview
- Association fees include 24-hour guard, community pool, pool maintenance, private road, recreational facilities, security
- Michelle Jacoby Association, Phone Number (352) 567-7000
- Visit Association Website
- Built by ARTHUR RUTENBERG
- Lake Jovita Golf And Country Club Ph 03B Subdivision
- The community has rules related to building or community restrictions, deed restrictions, fencing, allowable golf cart usage in the community, no truck, recreational vehicles, or motorcycle parking, vehicle restrictions
- Greenbelt
Amenities
- Clubhouse
Recreation
- Golf Course Community
- Tennis Courts
- Recreation Facilities
- Community Playground
- Fitness Center
- Community Pool
- Trails
Security
- Security Service
- Gated Community
Ownership History
Purchase Details
Home Financials for this Owner
Home Financials are based on the most recent Mortgage that was taken out on this home.Purchase Details
Purchase Details
Home Financials for this Owner
Home Financials are based on the most recent Mortgage that was taken out on this home.Purchase Details
Home Financials for this Owner
Home Financials are based on the most recent Mortgage that was taken out on this home.Purchase Details
Home Financials for this Owner
Home Financials are based on the most recent Mortgage that was taken out on this home.Similar Homes in Dade City, FL
Home Values in the Area
Average Home Value in this Area
Purchase History
| Date | Type | Sale Price | Title Company |
|---|---|---|---|
| Warranty Deed | $775,000 | Meridian Title | |
| Warranty Deed | $100 | None Listed On Document | |
| Warranty Deed | $650,000 | Platinum National Title Llc | |
| Warranty Deed | $542,000 | Meridian Title Company Inc | |
| Special Warranty Deed | $230,000 | First American Title Ins Co | |
| Warranty Deed | $180,000 | Premium Title Inc |
Mortgage History
| Date | Status | Loan Amount | Loan Type |
|---|---|---|---|
| Previous Owner | $560,000 | New Conventional | |
| Previous Owner | $334,500 | Adjustable Rate Mortgage/ARM | |
| Previous Owner | $660,292 | Fannie Mae Freddie Mac |
Property History
| Date | Event | Price | Change | Sq Ft Price |
|---|---|---|---|---|
| 07/10/2025 07/10/25 | Price Changed | $875,000 | -7.9% | $260 / Sq Ft |
| 04/22/2025 04/22/25 | Price Changed | $949,900 | -4.5% | $282 / Sq Ft |
| 03/24/2025 03/24/25 | For Sale | $995,000 | +28.4% | $296 / Sq Ft |
| 11/25/2024 11/25/24 | Sold | $775,000 | -13.8% | $230 / Sq Ft |
| 11/02/2024 11/02/24 | Pending | -- | -- | -- |
| 10/31/2024 10/31/24 | Price Changed | $899,000 | -3.3% | $267 / Sq Ft |
| 08/16/2024 08/16/24 | Price Changed | $930,000 | +3.4% | $276 / Sq Ft |
| 06/26/2024 06/26/24 | Price Changed | $899,000 | -4.9% | $267 / Sq Ft |
| 06/19/2024 06/19/24 | For Sale | $945,000 | 0.0% | $281 / Sq Ft |
| 06/07/2024 06/07/24 | Pending | -- | -- | -- |
| 05/20/2024 05/20/24 | Price Changed | $945,000 | -5.3% | $281 / Sq Ft |
| 04/05/2024 04/05/24 | For Sale | $998,000 | +53.5% | $297 / Sq Ft |
| 12/01/2020 12/01/20 | Sold | $650,000 | 0.0% | $193 / Sq Ft |
| 10/15/2020 10/15/20 | Pending | -- | -- | -- |
| 07/09/2020 07/09/20 | Price Changed | $650,000 | +19.9% | $193 / Sq Ft |
| 06/17/2020 06/17/20 | Off Market | $542,000 | -- | -- |
| 05/26/2020 05/26/20 | Price Changed | $665,000 | -1.5% | $198 / Sq Ft |
| 03/30/2020 03/30/20 | For Sale | $675,000 | +24.5% | $201 / Sq Ft |
| 03/05/2015 03/05/15 | Sold | $542,000 | -8.0% | $161 / Sq Ft |
| 02/15/2015 02/15/15 | Pending | -- | -- | -- |
| 11/17/2014 11/17/14 | Price Changed | $589,000 | -1.7% | $175 / Sq Ft |
| 04/28/2014 04/28/14 | For Sale | $599,000 | -- | $178 / Sq Ft |
Tax History Compared to Growth
Tax History
| Year | Tax Paid | Tax Assessment Tax Assessment Total Assessment is a certain percentage of the fair market value that is determined by local assessors to be the total taxable value of land and additions on the property. | Land | Improvement |
|---|---|---|---|---|
| 2024 | $12,603 | $829,256 | $205,878 | $623,378 |
| 2023 | $11,298 | $612,630 | $0 | $0 |
| 2022 | $9,412 | $645,206 | $158,878 | $486,328 |
| 2021 | $8,251 | $506,313 | $142,427 | $363,886 |
| 2020 | $7,597 | $506,000 | $135,887 | $370,113 |
| 2019 | $7,490 | $494,630 | $135,887 | $358,743 |
| 2018 | $7,366 | $485,410 | $0 | $0 |
| 2017 | $7,346 | $485,410 | $0 | $0 |
| 2016 | $7,249 | $465,647 | $135,887 | $329,760 |
| 2015 | $6,996 | $446,740 | $0 | $0 |
| 2014 | $6,815 | $450,463 | $135,887 | $314,576 |
Agents Affiliated with this Home
-
Karen Stridiron

Seller's Agent in 2025
Karen Stridiron
CHARLES RUTENBERG REALTY INC
(865) 805-1204
71 Total Sales
-
Bryan Alan Manly

Seller's Agent in 2020
Bryan Alan Manly
COMPASS FLORIDA LLC
(727) 641-2419
129 Total Sales
-
Ethel Buns

Seller Co-Listing Agent in 2020
Ethel Buns
COMPASS FLORIDA LLC
(727) 260-1733
127 Total Sales
-
Jason McIntosh

Buyer's Agent in 2020
Jason McIntosh
RE/MAX
(813) 550-2035
943 Total Sales
-
Frederick Vereb

Buyer Co-Listing Agent in 2020
Frederick Vereb
RE/MAX
13 Total Sales
-
Lee Musselman

Seller's Agent in 2015
Lee Musselman
LEE MUSSELMAN & ASSOC. RE
(352) 206-4142
5 Total Sales
Map
Source: Stellar MLS
MLS Number: U8079521
APN: 36-24-20-0020-00000-5170
- 13619 Carnoustie Cir
- 13620 Carnoustie Cir
- 13628 Carnoustie Cir
- 13353 Carnoustie Cir
- 13550 Thoroughbred Dr
- 13315 Carnoustie Cir
- 13514 Thoroughbred Dr
- 13247 Palmilla Cir
- 34303 Sahalee Loop
- 13816 Thoroughbred Dr
- 13213 Palmilla Cir
- 13854 Thoroughbred Dr
- 13209 Palmilla Cir
- 13805 Carryback Dr
- 13953 Thoroughbred Dr
- 13208 Tradition Dr
- 13143 Palmilla Cir
- 13141 Palmilla Cir
- 13235 Legends Trail
- 34411 Sahalee Loop

