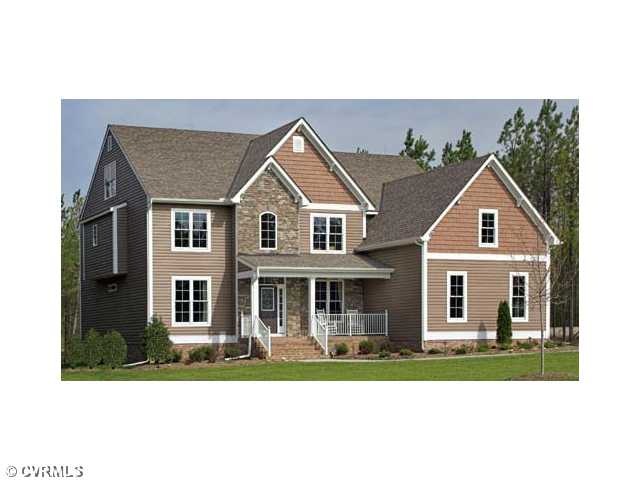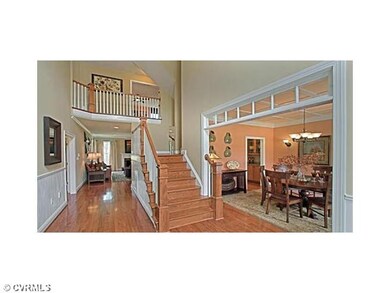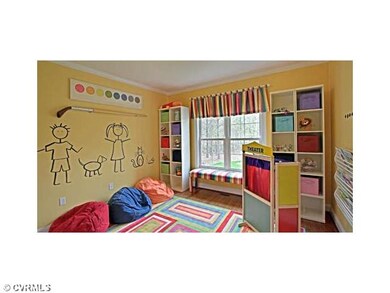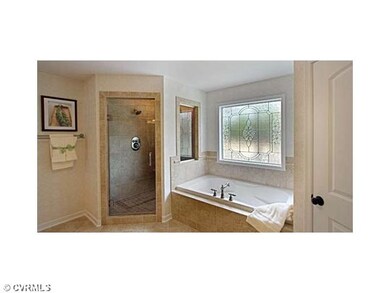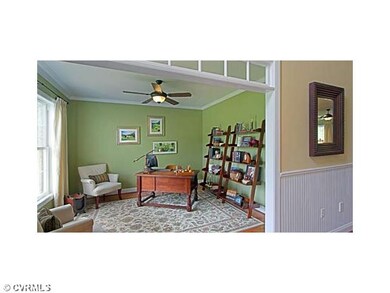
13551 Cooks Mill Ct Lanexa, VA 23089
About This Home
As of July 2016New Construction on 2 acres.The Lancaster by Main Street Homes features a formal dining room with butler's pantry, study and guest room on the first floor. Additional features of the first floor include the inviting family room, which opens to the spacious breakfast nook and award winning kitchen. The second floor is just as spectacular with four bedrooms and a luxurious master suite with amazing master bath and closet. Finished third floor and three-car garage and 16x16 deck. Cooks Mill is centrally located between Williamsburg and Richmond. Lots range from 2 to 26 acres.
Last Agent to Sell the Property
Virginia Colony Realty Inc License #0225086911 Listed on: 10/03/2012
Last Buyer's Agent
NON MLS USER MLS
NON MLS OFFICE
Home Details
Home Type
- Single Family
Est. Annual Taxes
- $3,950
Year Built
- 2012
Home Design
- Dimensional Roof
Interior Spaces
- Property has 2 Levels
Flooring
- Wood
- Wall to Wall Carpet
- Linoleum
- Ceramic Tile
Bedrooms and Bathrooms
- 4 Bedrooms
- 4 Full Bathrooms
Utilities
- Zoned Heating and Cooling
- Conventional Septic
Listing and Financial Details
- Assessor Parcel Number 25-8-3-1
Ownership History
Purchase Details
Home Financials for this Owner
Home Financials are based on the most recent Mortgage that was taken out on this home.Purchase Details
Home Financials for this Owner
Home Financials are based on the most recent Mortgage that was taken out on this home.Similar Homes in Lanexa, VA
Home Values in the Area
Average Home Value in this Area
Purchase History
| Date | Type | Sale Price | Title Company |
|---|---|---|---|
| Warranty Deed | $470,900 | Sage Title Group Llc | |
| Warranty Deed | $405,734 | -- |
Mortgage History
| Date | Status | Loan Amount | Loan Type |
|---|---|---|---|
| Open | $447,000 | VA | |
| Closed | $445,450 | VA | |
| Closed | $470,900 | VA | |
| Previous Owner | $417,000 | VA |
Property History
| Date | Event | Price | Change | Sq Ft Price |
|---|---|---|---|---|
| 07/11/2016 07/11/16 | Sold | $470,900 | -2.9% | $114 / Sq Ft |
| 05/23/2016 05/23/16 | Pending | -- | -- | -- |
| 02/19/2016 02/19/16 | For Sale | $485,000 | +19.5% | $117 / Sq Ft |
| 05/14/2013 05/14/13 | Sold | $405,735 | +12.7% | $102 / Sq Ft |
| 10/03/2012 10/03/12 | Pending | -- | -- | -- |
| 10/03/2012 10/03/12 | For Sale | $360,000 | -- | $91 / Sq Ft |
Tax History Compared to Growth
Tax History
| Year | Tax Paid | Tax Assessment Tax Assessment Total Assessment is a certain percentage of the fair market value that is determined by local assessors to be the total taxable value of land and additions on the property. | Land | Improvement |
|---|---|---|---|---|
| 2024 | $3,950 | $669,500 | $90,600 | $578,900 |
| 2023 | $3,897 | $581,600 | $81,200 | $500,400 |
| 2022 | $3,897 | $581,600 | $81,200 | $500,400 |
| 2021 | $3,593 | $454,800 | $58,500 | $396,300 |
| 2020 | $3,593 | $454,800 | $58,500 | $396,300 |
| 2019 | $380 | $464,000 | $56,300 | $407,700 |
| 2018 | $380 | $464,000 | $56,300 | $407,700 |
| 2017 | $3,209 | $386,600 | $53,800 | $332,800 |
| 2016 | $3,209 | $386,600 | $53,800 | $332,800 |
| 2015 | $3,561 | $423,900 | $56,900 | $367,000 |
| 2014 | -- | $423,900 | $56,900 | $367,000 |
Agents Affiliated with this Home
-
M
Seller's Agent in 2016
Memorie Munson
eXp Realty LLC
-

Seller Co-Listing Agent in 2016
Ben Munson
eXp Realty, LLC
(757) 504-3007
105 Total Sales
-
N
Buyer's Agent in 2016
Non-Member Non-Member
VA_WMLS
-

Seller's Agent in 2013
Stephanie Muire
Virginia Colony Realty Inc
(804) 398-0942
38 Total Sales
-
N
Buyer's Agent in 2013
NON MLS USER MLS
NON MLS OFFICE
Map
Source: Central Virginia Regional MLS
MLS Number: 1224581
APN: 25 8 3 1
- 8240 Cumberland Rd
- TBD Clarke Rd
- 000 Clarke Rd
- Lot 36 New Kent Hwy
- 7730 Leeds Castle Ln
- 7710 Leeds Castle Ln
- 7750 Leeds Castle Ln
- 6803 Egypt Rd
- 7000 Oakfork Loop
- 11522 Oakrise Rd
- 11187 Creeks Edge Rd
- 5891 Chaucer Dr
- 11421 Regal Terrace
- 5720 Chaucer Dr
- 6081 Brickshire Dr
- 8000 N Courthouse Rd Unit D
- 5681 Saint Leger Dr
- 5651 Brickshire Dr
- 5470 Tyshire Pkwy
- 5540 Brickshire Dr
