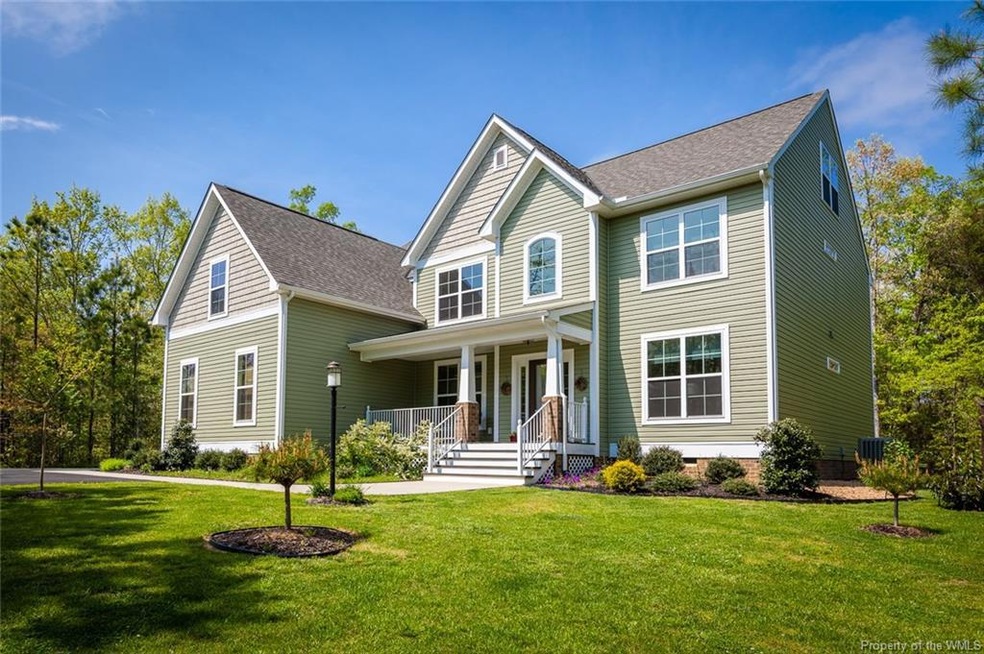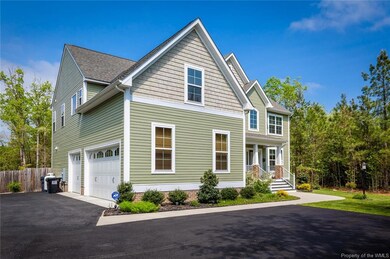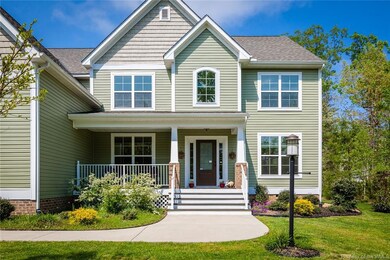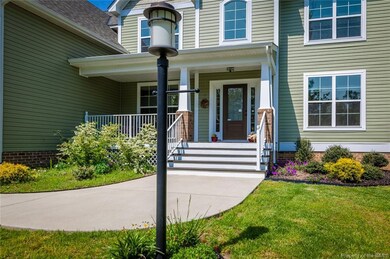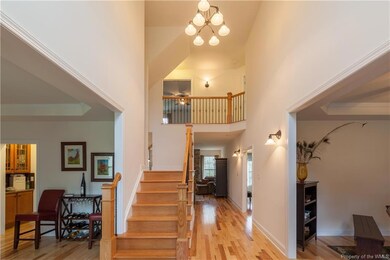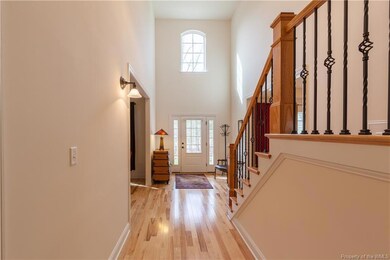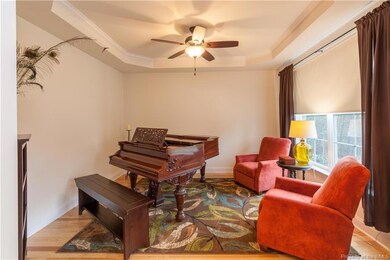
13551 Cooks Mill Ct Lanexa, VA 23089
Highlights
- Colonial Architecture
- Wood Flooring
- Granite Countertops
- Deck
- 1 Fireplace
- 3 Car Direct Access Garage
About This Home
As of July 2016Absolutely stunning country estate on 2 private wooded acres. Zoned A-1 this 4147' custom home was built in 2013 and is truly better than new! Immaculate hickory floors, granite and silestone countertops,floor to ceiling stone fireplace. Finished 3rd floor is bonus plus bath or optional 5th or 6th bedroom. A-1 Zoning. Excellent country location with easy commute to Richmond or Williamsburg. 3-car garage, generator hook-up and partially fenced 2 acre lot! Storage shed, RV parking and new paved driveway!
Last Agent to Sell the Property
Memorie Munson
eXp Realty LLC License #0225048102 Listed on: 02/19/2016

Last Buyer's Agent
Non-Member Non-Member
Williamsburg Multiple Listing Service
Home Details
Home Type
- Single Family
Est. Annual Taxes
- $3,427
Year Built
- Built in 2013
Lot Details
- 2 Acre Lot
- Partially Fenced Property
- Privacy Fence
HOA Fees
- $22 Monthly HOA Fees
Home Design
- Colonial Architecture
- Fire Rated Drywall
- Vinyl Siding
Interior Spaces
- 4,147 Sq Ft Home
- 1-Story Property
- Tray Ceiling
- Ceiling height of 9 feet or more
- Ceiling Fan
- Recessed Lighting
- 1 Fireplace
- Window Treatments
- Dining Area
- Crawl Space
- Walk-In Attic
- Fire and Smoke Detector
Kitchen
- Eat-In Kitchen
- Butlers Pantry
- Built-In Oven
- Electric Cooktop
- Microwave
- Dishwasher
- Kitchen Island
- Granite Countertops
- Disposal
Flooring
- Wood
- Carpet
Bedrooms and Bathrooms
- 5 Bedrooms
- Walk-In Closet
- Garden Bath
Laundry
- Dryer
- Washer
Parking
- 3 Car Direct Access Garage
- Side or Rear Entrance to Parking
- Automatic Garage Door Opener
Outdoor Features
- Deck
- Front Porch
Schools
- New Kent Elementary And Middle School
- New Kent High School
Utilities
- Forced Air Zoned Heating and Cooling System
- Heat Pump System
- Generator Hookup
- Well
- Electric Water Heater
- Conventional Septic
Community Details
- Association fees include management fees
- Property managed by mcardwell70@gm
Listing and Financial Details
- Assessor Parcel Number 109002
Ownership History
Purchase Details
Home Financials for this Owner
Home Financials are based on the most recent Mortgage that was taken out on this home.Purchase Details
Home Financials for this Owner
Home Financials are based on the most recent Mortgage that was taken out on this home.Similar Homes in Lanexa, VA
Home Values in the Area
Average Home Value in this Area
Purchase History
| Date | Type | Sale Price | Title Company |
|---|---|---|---|
| Warranty Deed | $470,900 | Sage Title Group Llc | |
| Warranty Deed | $405,734 | -- |
Mortgage History
| Date | Status | Loan Amount | Loan Type |
|---|---|---|---|
| Open | $447,000 | VA | |
| Closed | $445,450 | VA | |
| Closed | $470,900 | VA | |
| Previous Owner | $417,000 | VA |
Property History
| Date | Event | Price | Change | Sq Ft Price |
|---|---|---|---|---|
| 07/11/2016 07/11/16 | Sold | $470,900 | -2.9% | $114 / Sq Ft |
| 05/23/2016 05/23/16 | Pending | -- | -- | -- |
| 02/19/2016 02/19/16 | For Sale | $485,000 | +19.5% | $117 / Sq Ft |
| 05/14/2013 05/14/13 | Sold | $405,735 | +12.7% | $102 / Sq Ft |
| 10/03/2012 10/03/12 | Pending | -- | -- | -- |
| 10/03/2012 10/03/12 | For Sale | $360,000 | -- | $91 / Sq Ft |
Tax History Compared to Growth
Tax History
| Year | Tax Paid | Tax Assessment Tax Assessment Total Assessment is a certain percentage of the fair market value that is determined by local assessors to be the total taxable value of land and additions on the property. | Land | Improvement |
|---|---|---|---|---|
| 2024 | $3,950 | $669,500 | $90,600 | $578,900 |
| 2023 | $3,897 | $581,600 | $81,200 | $500,400 |
| 2022 | $3,897 | $581,600 | $81,200 | $500,400 |
| 2021 | $3,593 | $454,800 | $58,500 | $396,300 |
| 2020 | $3,593 | $454,800 | $58,500 | $396,300 |
| 2019 | $380 | $464,000 | $56,300 | $407,700 |
| 2018 | $380 | $464,000 | $56,300 | $407,700 |
| 2017 | $3,209 | $386,600 | $53,800 | $332,800 |
| 2016 | $3,209 | $386,600 | $53,800 | $332,800 |
| 2015 | $3,561 | $423,900 | $56,900 | $367,000 |
| 2014 | -- | $423,900 | $56,900 | $367,000 |
Agents Affiliated with this Home
-
M
Seller's Agent in 2016
Memorie Munson
eXp Realty LLC
-

Seller Co-Listing Agent in 2016
Ben Munson
eXp Realty, LLC
(757) 504-3007
105 Total Sales
-
N
Buyer's Agent in 2016
Non-Member Non-Member
VA_WMLS
-

Seller's Agent in 2013
Stephanie Muire
Virginia Colony Realty Inc
(804) 398-0942
38 Total Sales
-
N
Buyer's Agent in 2013
NON MLS USER MLS
NON MLS OFFICE
Map
Source: Williamsburg Multiple Listing Service
MLS Number: 1605846
APN: 25 8 3 1
- 8240 Cumberland Rd
- TBD Clarke Rd
- 000 Clarke Rd
- Lot 36 New Kent Hwy
- 7730 Leeds Castle Ln
- 7710 Leeds Castle Ln
- 7750 Leeds Castle Ln
- 6803 Egypt Rd
- 7000 Oakfork Loop
- 11522 Oakrise Rd
- 11187 Creeks Edge Rd
- 5891 Chaucer Dr
- 11421 Regal Terrace
- 5720 Chaucer Dr
- 6081 Brickshire Dr
- 8000 N Courthouse Rd Unit D
- 5681 Saint Leger Dr
- 5651 Brickshire Dr
- 5470 Tyshire Pkwy
- 5540 Brickshire Dr
