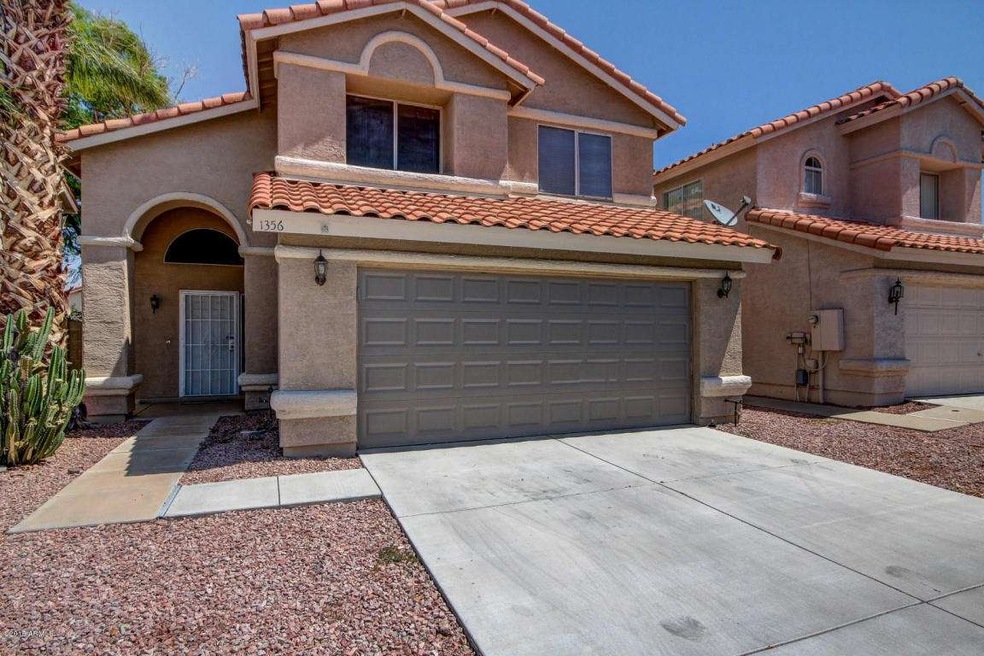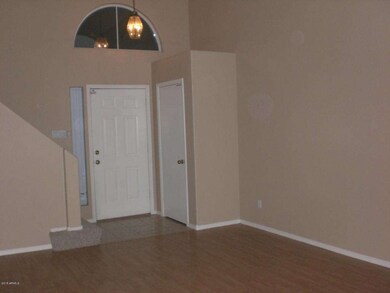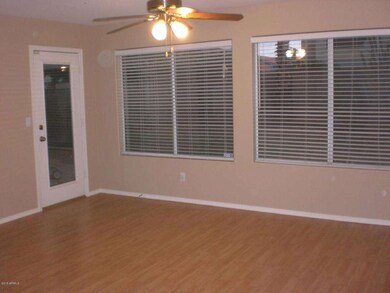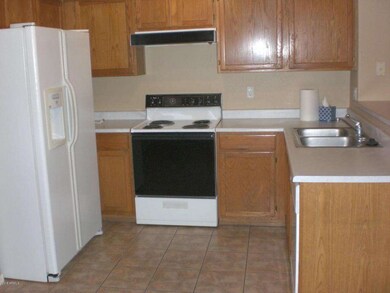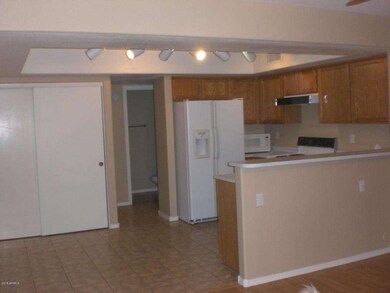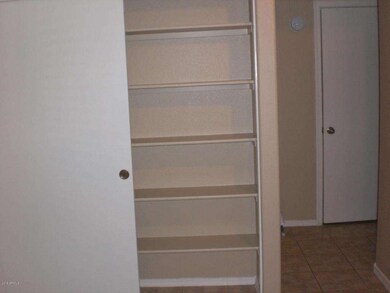
1356 E Helena Dr Unit II Phoenix, AZ 85022
North Central Phoenix NeighborhoodHighlights
- Contemporary Architecture
- Covered patio or porch
- Eat-In Kitchen
- Vaulted Ceiling
- 2 Car Direct Access Garage
- Dual Vanity Sinks in Primary Bathroom
About This Home
As of October 2015Great curb appeal Home with 3bdf/2.5ba and 1593 sq ft. Soaring ceilings, freshly painted, laminate wood floor in all right right places, ceiling fans, and lots of natural light! Spacious eat-in kitchen features raised breakfast bar, ceramic tile floor, white appliances, and oak cabinetry. Arcadia Doors to patio. Perfect Home for entertaining! New Plush carpet throughout second level. Master retreat with vaulted ceiling, large closet, and private en suite. Covered backyard patio, shade trees, and plenty of space for a pool. Call today!
Last Agent to Sell the Property
Berkshire Hathaway HomeServices Arizona Properties License #br558523000 Listed on: 08/01/2015

Home Details
Home Type
- Single Family
Est. Annual Taxes
- $1,137
Year Built
- Built in 1994
Lot Details
- 4,222 Sq Ft Lot
- Desert faces the front of the property
- Block Wall Fence
- Sprinklers on Timer
- Grass Covered Lot
Parking
- 2 Car Direct Access Garage
- Garage Door Opener
Home Design
- Contemporary Architecture
- Wood Frame Construction
- Tile Roof
- Stucco
Interior Spaces
- 1,593 Sq Ft Home
- 2-Story Property
- Vaulted Ceiling
- Ceiling Fan
- Fire Sprinkler System
Kitchen
- Eat-In Kitchen
- Breakfast Bar
- Dishwasher
Flooring
- Carpet
- Laminate
- Tile
Bedrooms and Bathrooms
- 3 Bedrooms
- Primary Bathroom is a Full Bathroom
- 2.5 Bathrooms
- Dual Vanity Sinks in Primary Bathroom
Laundry
- Laundry in unit
- Dryer
- Washer
Outdoor Features
- Covered patio or porch
- Playground
Location
- Property is near a bus stop
Schools
- Echo Mountain Intermediate School
- Vista Verde Middle School
- North Canyon High School
Utilities
- Refrigerated Cooling System
- Heating Available
- High Speed Internet
- Cable TV Available
Community Details
- Property has a Home Owners Association
- Candle Creek Association, Phone Number (623) 877-1396
- Built by Hancock Homes
- Candle Creek Unit 2 Subdivision
Listing and Financial Details
- Tax Lot 161
- Assessor Parcel Number 214-14-481
Ownership History
Purchase Details
Home Financials for this Owner
Home Financials are based on the most recent Mortgage that was taken out on this home.Purchase Details
Home Financials for this Owner
Home Financials are based on the most recent Mortgage that was taken out on this home.Purchase Details
Home Financials for this Owner
Home Financials are based on the most recent Mortgage that was taken out on this home.Purchase Details
Home Financials for this Owner
Home Financials are based on the most recent Mortgage that was taken out on this home.Similar Homes in Phoenix, AZ
Home Values in the Area
Average Home Value in this Area
Purchase History
| Date | Type | Sale Price | Title Company |
|---|---|---|---|
| Warranty Deed | $210,000 | Dhi Title Agency | |
| Interfamily Deed Transfer | -- | First American Title Insuran | |
| Warranty Deed | $165,000 | Westland Title Agency Of Az | |
| Warranty Deed | $121,000 | Fidelity Title |
Mortgage History
| Date | Status | Loan Amount | Loan Type |
|---|---|---|---|
| Open | $168,000 | New Conventional | |
| Previous Owner | $239,200 | Purchase Money Mortgage | |
| Previous Owner | $132,000 | Unknown | |
| Previous Owner | $33,000 | New Conventional | |
| Previous Owner | $90,750 | New Conventional | |
| Closed | $24,200 | No Value Available |
Property History
| Date | Event | Price | Change | Sq Ft Price |
|---|---|---|---|---|
| 11/08/2015 11/08/15 | Rented | $1,350 | 0.0% | -- |
| 10/29/2015 10/29/15 | Under Contract | -- | -- | -- |
| 10/24/2015 10/24/15 | For Rent | $1,350 | 0.0% | -- |
| 10/20/2015 10/20/15 | Sold | $210,000 | -5.4% | $132 / Sq Ft |
| 08/26/2015 08/26/15 | Price Changed | $221,900 | -1.3% | $139 / Sq Ft |
| 08/01/2015 08/01/15 | For Sale | $224,900 | 0.0% | $141 / Sq Ft |
| 06/08/2013 06/08/13 | Rented | $1,200 | -7.7% | -- |
| 05/14/2013 05/14/13 | Under Contract | -- | -- | -- |
| 05/03/2013 05/03/13 | For Rent | $1,300 | -- | -- |
Tax History Compared to Growth
Tax History
| Year | Tax Paid | Tax Assessment Tax Assessment Total Assessment is a certain percentage of the fair market value that is determined by local assessors to be the total taxable value of land and additions on the property. | Land | Improvement |
|---|---|---|---|---|
| 2025 | $1,790 | $17,986 | -- | -- |
| 2024 | $1,753 | $17,130 | -- | -- |
| 2023 | $1,753 | $31,220 | $6,240 | $24,980 |
| 2022 | $1,735 | $23,150 | $4,630 | $18,520 |
| 2021 | $1,740 | $21,310 | $4,260 | $17,050 |
| 2020 | $1,687 | $19,920 | $3,980 | $15,940 |
| 2019 | $1,689 | $19,900 | $3,980 | $15,920 |
| 2018 | $1,633 | $18,410 | $3,680 | $14,730 |
| 2017 | $1,566 | $16,670 | $3,330 | $13,340 |
| 2016 | $1,540 | $16,210 | $3,240 | $12,970 |
| 2015 | $1,217 | $14,080 | $2,810 | $11,270 |
Agents Affiliated with this Home
-

Seller's Agent in 2015
Alex Devyatov
Key Factor Realty, LLC
(480) 626-8997
3 in this area
29 Total Sales
-

Seller's Agent in 2015
Brandon Cohan
Berkshire Hathaway HomeServices Arizona Properties
(602) 384-4175
22 Total Sales
-

Buyer's Agent in 2015
Debra Jacobson
Neighborhood Realty
(480) 945-2900
2 Total Sales
-

Seller's Agent in 2013
Angela Wipperfurth
West USA Realty
(602) 525-6410
95 Total Sales
-

Buyer's Agent in 2013
Michael Casley
Fathom Realty Elite
(602) 300-2730
40 Total Sales
Map
Source: Arizona Regional Multiple Listing Service (ARMLS)
MLS Number: 5315168
APN: 214-14-481
- 17421 N 14th St
- 1334 E Helena Dr Unit II
- 1310 E Angela Dr
- 1332 E Muriel Dr
- 1525 E Angela Dr
- 1538 E Campo Bello Dr
- 1203 E Muriel Dr
- 1446 E Grovers Ave Unit 13
- 1446 E Grovers Ave Unit 26
- 1421 E Charleston Ave
- 1304 E Bell Rd Unit 87
- 1332 E Charleston Ave
- 17017 N 12th St Unit 2124
- 17017 N 12th St Unit 1080
- 17017 N 12th St Unit 1126
- 17017 N 12th St Unit 2017
- 17017 N 12th St Unit 2012
- 17017 N 12th St Unit 1106
- 17240 N 16th Place Unit 2
- 17403 N 16th Place
