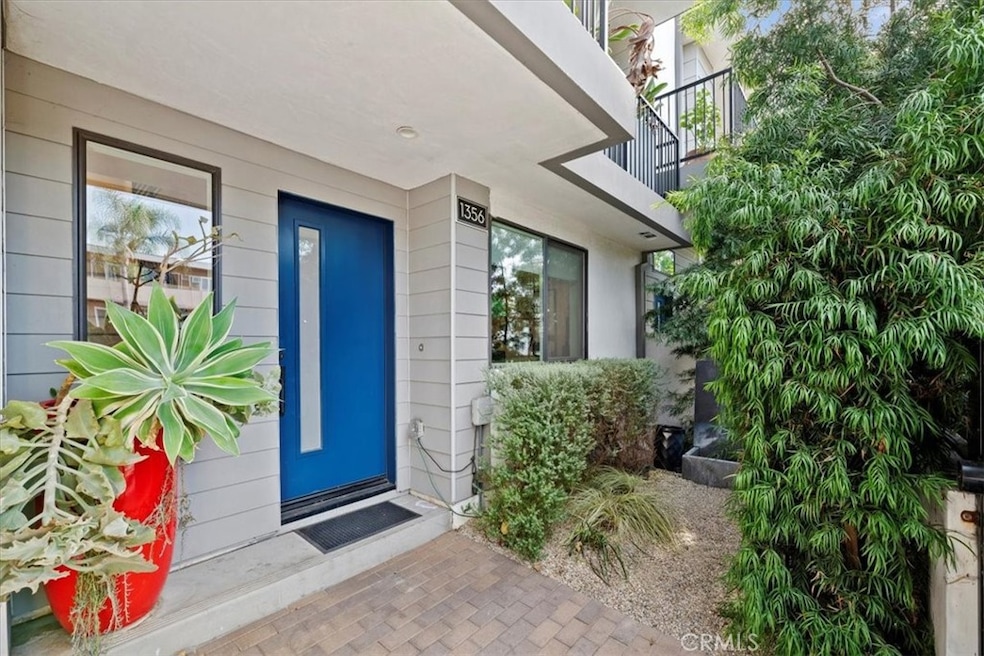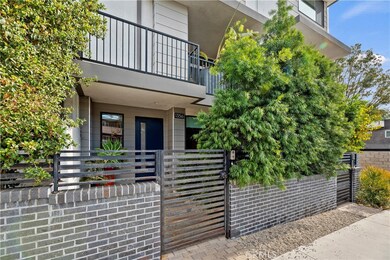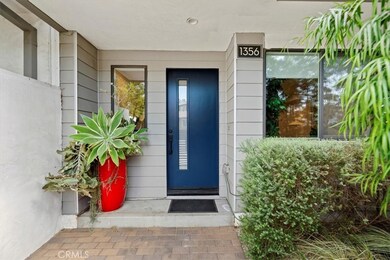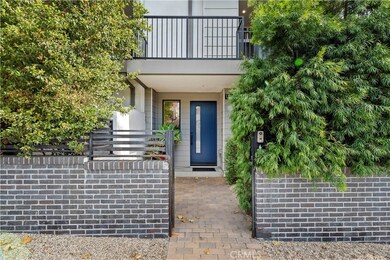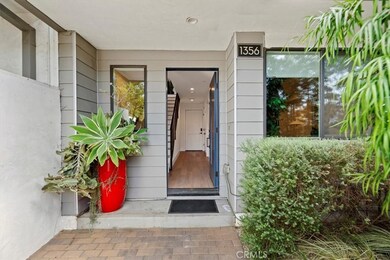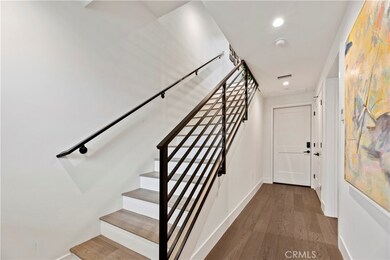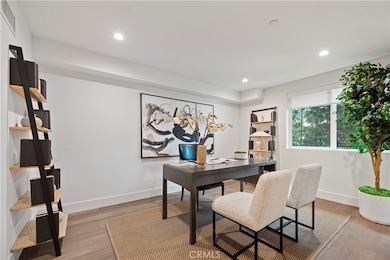
1356 N Fairfax Ave West Hollywood, CA 90046
Hollywood NeighborhoodHighlights
- Rooftop Deck
- Updated Kitchen
- Contemporary Architecture
- City Lights View
- Dual Staircase
- Main Floor Bedroom
About This Home
As of March 2025Love to Live In This Stylish, Modern, Turn-Key West Hollywood Home! Enter Into Your Gated Private Courtyard w/Fountain & Lush Greenery Where Ocean Meets Hollywood, You Will Find This Amazing Property Adorned with an Ocean Blue Colored Front Door Leading To 1 Private Bedroom or Office with It's Own Bathroom & Walk In Shower On The Main Floor. The Wrought Iron Contemporary Staircase & Railings Lead You to The 2nd Floor Where Your Guests Will Be Impressed With The Dramatic Kitchen Finishes, Including Cafe Gourmet Black Stainless Appliances, Storage Cabinets Galore & Stone Counters. Your Dining Area with Custom Lighting is Expansively Perfect for Entertaining or Quiet Dinners While Looking Onto the Family/Living Room Large Enough for Multiple Sitting Areas. The Patio Door off the Family Room Invites You to Relax On The Balcony Overlooking the Street & Hollywood Hills. On the 3rd Level Are Your Primary Bedroom & 3rd Bedroom. Both Offering Natural Light & Your Own Bathroom. Enjoy the Luxurious Floor to Ceiling Tile and Two Shower Heads in the Primary Bathroom, the Blue Wainscoating Accent Wall & Ceiling in the Primary Bedroom with 2 Walk In Closets & Stunning Views From the Window. Full Sized Stackable Washer/Dryer is Nestled in the Closet Next to the Primary Bedroom with a Beautiful Ocean Blue Barn Door Concealing Them Away Nicely. Just When You Think You Have It All, You Are Ever So Pleasantly Suprised Walking Up the Stairs to the 4th Level Where You Find Rooftop Enjoyment the Full Size of The Home - Perfectly Set Up for Outdoor Living with Dining Table & Gas Fire Pit Sitting Area. Enjoy A Glass of Wine, Entertain Friends & Family While Enjoying the Gorgeous Views of the Hollywood Hills, Director's Guild of America Building & Endless Lights at Night! You Will Love Living Just A Short Walk to the Bustling Sunset Strip, Trendy Bars, Nightlife, Shops, Art Galleries, a Diverse Culture and a Lifestyle Awaits You & All that This Elegant Home Offers!
Last Agent to Sell the Property
The Agency Brokerage Phone: 925-383-9797 License #01470992 Listed on: 12/04/2024

Home Details
Home Type
- Single Family
Est. Annual Taxes
- $19,289
Year Built
- Built in 2019
Lot Details
- 1,236 Sq Ft Lot
- Level Lot
- Property is zoned LARD1.5
HOA Fees
- $278 Monthly HOA Fees
Parking
- 2 Car Attached Garage
- Parking Available
- Rear-Facing Garage
- Two Garage Doors
- Automatic Gate
Property Views
- City Lights
- Hills
Home Design
- Contemporary Architecture
- Planned Development
Interior Spaces
- 1,892 Sq Ft Home
- 3-Story Property
- Dual Staircase
- Wired For Sound
- Wainscoting
- High Ceiling
- Recessed Lighting
- Double Pane Windows
- Custom Window Coverings
- Entryway
- Family Room Off Kitchen
- Laminate Flooring
Kitchen
- Updated Kitchen
- Open to Family Room
- Eat-In Kitchen
- <<selfCleaningOvenToken>>
- Gas Range
- Range Hood
- <<microwave>>
- Ice Maker
- Dishwasher
- Stone Countertops
- Pots and Pans Drawers
- Disposal
Bedrooms and Bathrooms
- 3 Bedrooms | 1 Main Level Bedroom
- Walk-In Closet
- Remodeled Bathroom
- Bathroom on Main Level
- 4 Full Bathrooms
- Stone Bathroom Countertops
- Dual Vanity Sinks in Primary Bathroom
- <<tubWithShowerToken>>
- Multiple Shower Heads
- Exhaust Fan In Bathroom
Laundry
- Laundry Room
- Laundry on upper level
- Dryer
- Washer
Outdoor Features
- Living Room Balcony
- Rooftop Deck
- Open Patio
- Exterior Lighting
- Front Porch
Location
- Urban Location
Utilities
- Forced Air Heating and Cooling System
- Tankless Water Heater
Listing and Financial Details
- Tax Lot 2
- Tax Tract Number 73293
- Assessor Parcel Number 5551027041
- $222 per year additional tax assessments
- Seller Considering Concessions
Community Details
Overview
- Fairfax Community Association, Phone Number (925) 383-9797
- Fairfax Community HOA
- Foothills
Recreation
- Hiking Trails
Security
- Security Service
- Resident Manager or Management On Site
Similar Homes in the area
Home Values in the Area
Average Home Value in this Area
Property History
| Date | Event | Price | Change | Sq Ft Price |
|---|---|---|---|---|
| 03/25/2025 03/25/25 | Sold | $1,475,000 | 0.0% | $780 / Sq Ft |
| 02/28/2025 02/28/25 | Pending | -- | -- | -- |
| 12/04/2024 12/04/24 | For Sale | $1,475,000 | -1.6% | $780 / Sq Ft |
| 08/26/2020 08/26/20 | Sold | $1,499,000 | 0.0% | $714 / Sq Ft |
| 07/08/2020 07/08/20 | Pending | -- | -- | -- |
| 05/07/2020 05/07/20 | For Sale | $1,499,000 | -- | $714 / Sq Ft |
Tax History Compared to Growth
Tax History
| Year | Tax Paid | Tax Assessment Tax Assessment Total Assessment is a certain percentage of the fair market value that is determined by local assessors to be the total taxable value of land and additions on the property. | Land | Improvement |
|---|---|---|---|---|
| 2024 | $19,289 | $1,590,750 | $529,542 | $1,061,208 |
| 2023 | $18,928 | $1,559,559 | $519,159 | $1,040,400 |
| 2022 | $18,042 | $1,528,980 | $508,980 | $1,020,000 |
| 2021 | -- | -- | -- | -- |
Agents Affiliated with this Home
-
LisaMarie Manifold

Seller's Agent in 2025
LisaMarie Manifold
The Agency
(925) 431-6538
1 in this area
58 Total Sales
-
Robert Erickson

Buyer's Agent in 2025
Robert Erickson
Keller Williams Hollywood Hills
(310) 890-7895
4 in this area
36 Total Sales
-
Jeremy Kaiser

Seller's Agent in 2020
Jeremy Kaiser
Compass
(626) 788-3013
4 in this area
37 Total Sales
-
Alyse Livingston

Seller Co-Listing Agent in 2020
Alyse Livingston
Compass
(310) 617-1608
4 in this area
38 Total Sales
Map
Source: California Regional Multiple Listing Service (CRMLS)
MLS Number: OC24244159
APN: 5551-027-041
- 1414 N Fairfax Ave Unit 101
- 1337 N Orange Grove Ave
- 1400 N Hayworth Ave Unit 10
- 1253 N Orange Grove Ave
- 1411 N Hayworth Ave Unit 15
- 1345 N Hayworth Ave Unit 110
- 1220 N Orange Grove Ave Unit 4
- 1223 N Ogden Dr
- 1236 N Fairfax Ave Unit 1
- 1236 N Fairfax Ave Unit 5
- 1236 N Fairfax Ave Unit 3
- 1525 N Hayworth Ave Unit 205
- 1525 N Hayworth Ave Unit 304
- 1202 N Orange Grove Ave
- 1200 N Orange Grove Ave
- 1224 N Fairfax Ave
- 1342 N Crescent Heights Blvd Unit 2
- 1424 N Crescent Heights Blvd Unit 68
- 1330 N Crescent Heights Blvd Unit 12
- 1318 N Crescent Heights Blvd Unit 211
