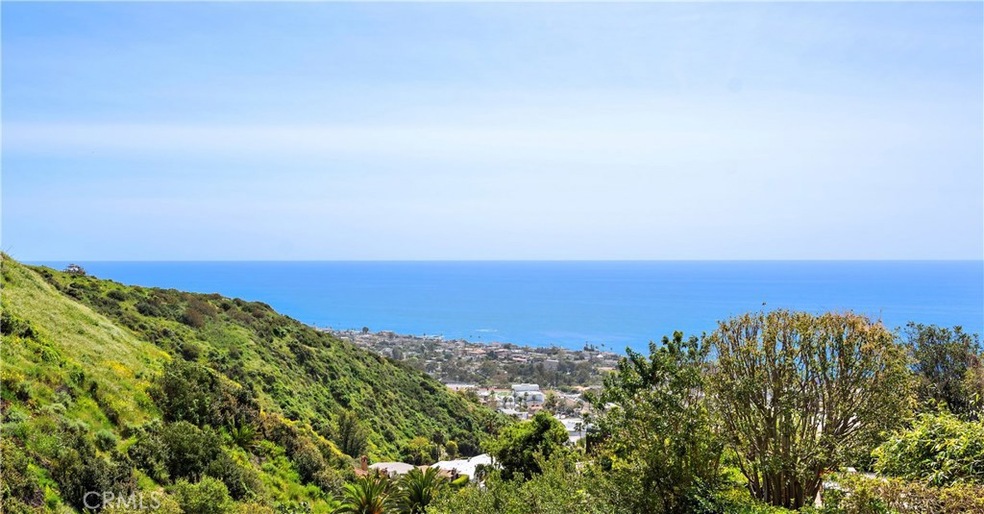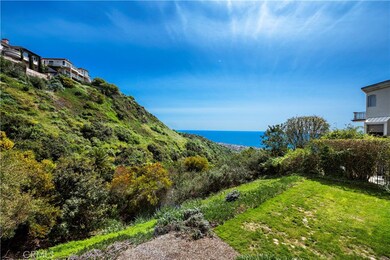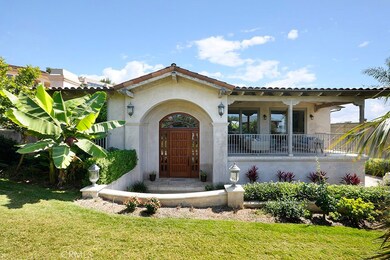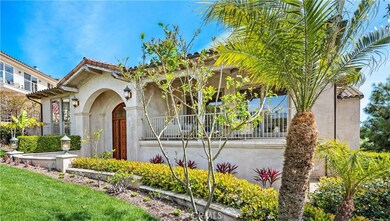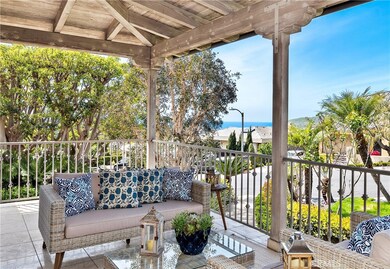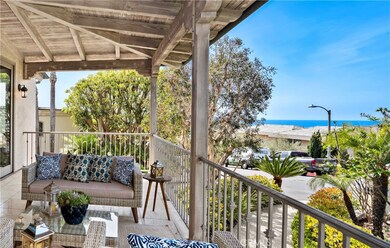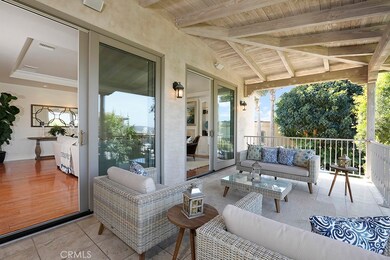
1356 Skyline Dr Laguna Beach, CA 92651
Mystic Hills NeighborhoodEstimated Value: $3,944,000 - $5,571,289
Highlights
- Ocean View
- Wine Cellar
- Primary Bedroom Suite
- Top Of The World Elementary School Rated A
- Projection Room
- Custom Home
About This Home
As of December 2019Magnificent ocean view home nestled in the beautiful enclave of Mystic Hills. Boasting nearly 4600 sqft of living space, stunning views of the pacific, hills and canyons from nearly every room. Highlights include large entertainers kitchen with center island and prep sink, stainless steel appliances, granite countertops, open beam vaulted ceilings with seamless flow to the great room with fireplace and large ocean view entertainers balcony. Generous Master Suite located on the main level with fireplace, ocean view balcony, double vanity master bath w/jacuzzi tub and separate shower, WC, and walk in closet. Formal space includes executive office/library with fireplace, formal living with fireplace and large entertainers balcony, separate formal dining room and powder bath. Lower level living comprised of two additional guest suites, second master suite, shared ocean view balcony, lower level media-family room with hi-def projector TV and automatic drop down screen. Additional amenities include separate laundry room, wine/cigar room, basement, three car garage, ample storage rooms throughout the house, and professionally designed hardscape and landscaping.
Last Agent to Sell the Property
Sherrie Larsen
Compass License #01897939 Listed on: 04/01/2019

Home Details
Home Type
- Single Family
Est. Annual Taxes
- $29,304
Year Built
- Built in 1999
Lot Details
- 9,240 Sq Ft Lot
- Landscaped
- Sprinkler System
- Private Yard
- Lawn
- Front Yard
- Property is zoned R1
Parking
- 3 Car Direct Access Garage
- 3 Open Parking Spaces
- Parking Available
- Workshop in Garage
- Three Garage Doors
- Driveway
Property Views
- Ocean
- City Lights
- Canyon
- Hills
- Neighborhood
Home Design
- Custom Home
- Split Level Home
- Spanish Tile Roof
- Stucco
Interior Spaces
- 4,595 Sq Ft Home
- Open Floorplan
- Central Vacuum
- Wired For Sound
- Built-In Features
- Cathedral Ceiling
- Recessed Lighting
- Double Pane Windows
- Formal Entry
- Wine Cellar
- Family Room with Fireplace
- Great Room
- Family Room Off Kitchen
- Living Room with Fireplace
- Living Room with Attached Deck
- Formal Dining Room
- Projection Room
- Home Theater
- Home Office
- Library with Fireplace
- Storage
- Laundry Room
- Utility Room
- Finished Basement
Kitchen
- Kitchenette
- Open to Family Room
- Breakfast Bar
- Double Oven
- Six Burner Stove
- Built-In Range
- Freezer
- Dishwasher
- Kitchen Island
- Granite Countertops
- Utility Sink
- Trash Compactor
- Disposal
Flooring
- Wood
- Carpet
Bedrooms and Bathrooms
- 4 Bedrooms | 1 Primary Bedroom on Main
- Fireplace in Primary Bedroom
- Primary Bedroom Suite
- Double Master Bedroom
- Walk-In Closet
- Jack-and-Jill Bathroom
- Dual Vanity Sinks in Primary Bathroom
- Bathtub with Shower
- Walk-in Shower
- Exhaust Fan In Bathroom
- Linen Closet In Bathroom
Outdoor Features
- Living Room Balcony
- Stone Porch or Patio
- Terrace
Schools
- Top Of The World Elementary School
- Thurston Middle School
- Laguna Beach High School
Additional Features
- Suburban Location
- Zoned Heating and Cooling
Community Details
- No Home Owners Association
Listing and Financial Details
- Tax Lot 22
- Tax Tract Number 641
- Assessor Parcel Number 64132222
Ownership History
Purchase Details
Home Financials for this Owner
Home Financials are based on the most recent Mortgage that was taken out on this home.Purchase Details
Purchase Details
Purchase Details
Purchase Details
Home Financials for this Owner
Home Financials are based on the most recent Mortgage that was taken out on this home.Similar Homes in Laguna Beach, CA
Home Values in the Area
Average Home Value in this Area
Purchase History
| Date | Buyer | Sale Price | Title Company |
|---|---|---|---|
| Tabrizi Hossein | $2,600,000 | Chicago Title Company | |
| Duncan Ralph A | -- | None Available | |
| Duncan Ralph A | -- | None Available | |
| Duncan Ralph A | $1,820,000 | Guardian Title Company | |
| Stokes Jeffrey M | $260,000 | Fidelity National Title Ins |
Mortgage History
| Date | Status | Borrower | Loan Amount |
|---|---|---|---|
| Open | Tabrizi Hossein | $1,999,999 | |
| Previous Owner | Stokes Jeffrey M | $800,000 | |
| Previous Owner | Stokes Jeffrey M | $160,000 |
Property History
| Date | Event | Price | Change | Sq Ft Price |
|---|---|---|---|---|
| 12/27/2019 12/27/19 | Sold | $2,600,000 | -10.2% | $566 / Sq Ft |
| 09/07/2019 09/07/19 | Price Changed | $2,895,000 | -3.3% | $630 / Sq Ft |
| 08/19/2019 08/19/19 | Price Changed | $2,995,000 | -6.3% | $652 / Sq Ft |
| 05/14/2019 05/14/19 | Price Changed | $3,195,000 | -3.0% | $695 / Sq Ft |
| 04/01/2019 04/01/19 | For Sale | $3,295,000 | -- | $717 / Sq Ft |
Tax History Compared to Growth
Tax History
| Year | Tax Paid | Tax Assessment Tax Assessment Total Assessment is a certain percentage of the fair market value that is determined by local assessors to be the total taxable value of land and additions on the property. | Land | Improvement |
|---|---|---|---|---|
| 2024 | $29,304 | $2,787,724 | $1,209,062 | $1,578,662 |
| 2023 | $28,930 | $2,733,063 | $1,185,355 | $1,547,708 |
| 2022 | $28,326 | $2,679,474 | $1,162,113 | $1,517,361 |
| 2021 | $27,725 | $2,626,936 | $1,139,327 | $1,487,609 |
| 2020 | $27,373 | $2,600,000 | $1,127,644 | $1,472,356 |
| 2019 | $25,888 | $2,458,469 | $1,345,749 | $1,112,720 |
| 2018 | $25,369 | $2,410,264 | $1,319,362 | $1,090,902 |
| 2017 | $24,851 | $2,363,004 | $1,293,492 | $1,069,512 |
| 2016 | $24,364 | $2,316,671 | $1,268,129 | $1,048,542 |
| 2015 | $23,981 | $2,281,873 | $1,249,081 | $1,032,792 |
| 2014 | $23,512 | $2,237,175 | $1,224,613 | $1,012,562 |
Agents Affiliated with this Home
-

Seller's Agent in 2019
Sherrie Larsen
Compass
(949) 464-3200
-
Bernadette Whelan

Seller Co-Listing Agent in 2019
Bernadette Whelan
Compass
(949) 280-6852
19 Total Sales
-
Sylvia Ames

Buyer's Agent in 2019
Sylvia Ames
Compass
(949) 295-0570
25 Total Sales
-
Michael Johnson

Buyer Co-Listing Agent in 2019
Michael Johnson
Compass
(949) 278-7333
5 in this area
190 Total Sales
Map
Source: California Regional Multiple Listing Service (CRMLS)
MLS Number: LG19071437
APN: 641-322-22
- 1380 Skyline Dr
- 1425 Skyline Dr
- 1415 Coral Dr
- 1223 Skyline Dr
- 1205 Victory Walk
- 1500 Caribbean Way
- 622 Mystic Way
- 1040 Skyline Dr
- 1061 Skyline Dr
- 535 Mystic Way
- 680 Virginia Park Dr
- 660 Virginia Park Dr
- 346 Y Place
- 272 Canyon Acres Dr
- 547 Temple Hills Dr
- 1598 Skyline Dr
- 370 Loma Terrace
- 615 Griffith Way
- 134 High Dr
- 645 Griffith Way
- 1356 Skyline Dr
- 1370 Skyline Dr
- 1348 Skyline Dr
- 1355 Skyline Dr
- 1336 Skyline Dr
- 1365 Skyline Dr
- 1345 Skyline Dr
- 1380 Moorea Way
- 1390 Skyline Dr
- 1375 Skyline Dr
- 1335 Skyline Dr
- 1409 Samoa Way
- 1326 Skyline Dr
- 1417 Samoa Way
- 1377 Skyline Dr
- 1385 Skyline Dr
- 1325 Skyline Dr
- 1425 Samoa Way
- 1395 Skyline Dr
- 1316 Skyline Dr
