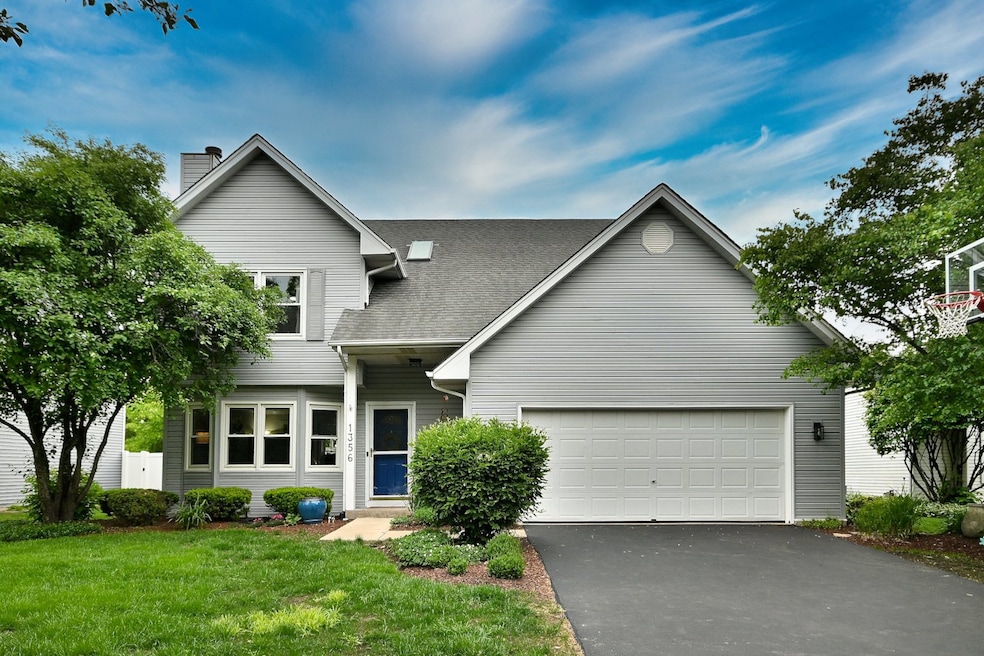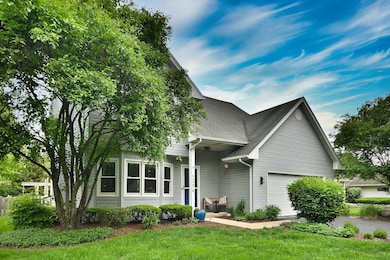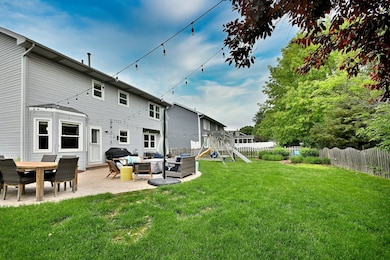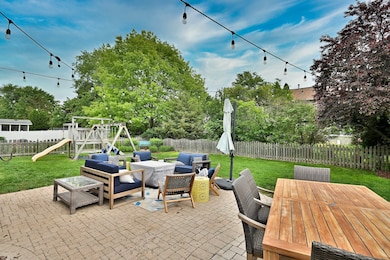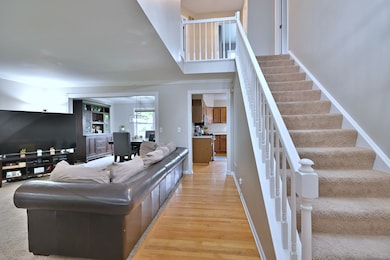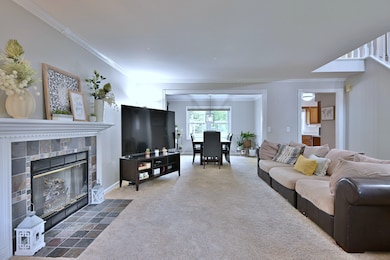
1356 Valayna Dr Aurora, IL 60504
South East Village NeighborhoodEstimated payment $3,147/month
Highlights
- Landscaped Professionally
- Property is near a park
- Traditional Architecture
- Gombert Elementary School Rated A
- Recreation Room
- Wood Flooring
About This Home
Well maintained home located in award winning Indian Prairie School District 204! As you enter you are welcomed with a 2 story foyer drenched in natural light from the skylight above. This home is located on a quiet interior dead-end street that ends like a culdasac. No association fees or HOA on the property. This home features fresh paint (2025) and an open-concept family and dining room enhanced by bay windows, crown molding, and a cozy wood-burning fireplace with gas start and ceramic logs. The hardwood floors add warmth and elegance. The kitchen has lots of counter space and offers an eat-in area. A door off the dinette area leads outside to a paver patio in a fenced in yard filled with flowers & landscaping. Upstairs you will find the primary suite with a spacious walk-in closet and an ensuite with a separate shower and soaking tub and dual sinks. Down the hall you will find 2 extra-large bedrooms and a hall bath. The home also features a full finished basement-ideal for a rec room, home gym, or office. There is ample storage and close to schools and shopping! Newer HVAC, water heater, patio addition, refrigerator and dishwasher. Don't miss this one!
Last Listed By
Coldwell Banker Real Estate Group License #475124016 Listed on: 05/29/2025

Open House Schedule
-
Sunday, June 01, 202512:00 to 2:00 pm6/1/2025 12:00:00 PM +00:006/1/2025 2:00:00 PM +00:00Add to Calendar
Home Details
Home Type
- Single Family
Est. Annual Taxes
- $9,210
Year Built
- Built in 1989
Lot Details
- Lot Dimensions are 70 x 114
- Fenced
- Landscaped Professionally
- Paved or Partially Paved Lot
Parking
- 2 Car Garage
- Driveway
- Parking Included in Price
Home Design
- Traditional Architecture
- Asphalt Roof
- Concrete Perimeter Foundation
Interior Spaces
- 2,200 Sq Ft Home
- 2-Story Property
- Skylights
- Wood Burning Fireplace
- Attached Fireplace Door
- Gas Log Fireplace
- Window Screens
- Family Room with Fireplace
- Living Room
- Breakfast Room
- Family or Dining Combination
- Recreation Room
- Basement Fills Entire Space Under The House
- Full Attic
Kitchen
- Range
- Microwave
- Dishwasher
Flooring
- Wood
- Carpet
Bedrooms and Bathrooms
- 3 Bedrooms
- 3 Potential Bedrooms
- Dual Sinks
- Soaking Tub
- Separate Shower
Laundry
- Laundry Room
- Dryer
- Washer
Schools
- Gombert Elementary School
- Still Middle School
- Waubonsie Valley High School
Utilities
- Forced Air Heating and Cooling System
- Heating System Uses Natural Gas
- 200+ Amp Service
- Lake Michigan Water
Additional Features
- Patio
- Property is near a park
Community Details
- Hunters Ridge Subdivision
Listing and Financial Details
- Homeowner Tax Exemptions
Map
Home Values in the Area
Average Home Value in this Area
Tax History
| Year | Tax Paid | Tax Assessment Tax Assessment Total Assessment is a certain percentage of the fair market value that is determined by local assessors to be the total taxable value of land and additions on the property. | Land | Improvement |
|---|---|---|---|---|
| 2023 | $8,780 | $116,030 | $26,730 | $89,300 |
| 2022 | $8,653 | $109,190 | $24,950 | $84,240 |
| 2021 | $8,423 | $105,290 | $24,060 | $81,230 |
| 2020 | $8,526 | $105,290 | $24,060 | $81,230 |
| 2019 | $8,224 | $100,140 | $22,880 | $77,260 |
| 2018 | $7,448 | $90,330 | $20,470 | $69,860 |
| 2017 | $7,322 | $87,270 | $19,780 | $67,490 |
| 2016 | $7,189 | $83,750 | $18,980 | $64,770 |
| 2015 | $7,112 | $79,520 | $18,020 | $61,500 |
| 2014 | $6,433 | $70,570 | $16,970 | $53,600 |
| 2013 | $6,368 | $71,060 | $17,090 | $53,970 |
Property History
| Date | Event | Price | Change | Sq Ft Price |
|---|---|---|---|---|
| 05/29/2025 05/29/25 | Price Changed | $425,000 | 0.0% | $193 / Sq Ft |
| 05/29/2025 05/29/25 | For Sale | $425,000 | -- | $193 / Sq Ft |
Purchase History
| Date | Type | Sale Price | Title Company |
|---|---|---|---|
| Warranty Deed | -- | None Listed On Document | |
| Warranty Deed | $212,000 | Stewart Title Company | |
| Warranty Deed | $188,000 | First American Title Ins | |
| Warranty Deed | $182,500 | -- | |
| Warranty Deed | $161,500 | Law Title Pick Up | |
| Warranty Deed | $159,000 | First American Title |
Mortgage History
| Date | Status | Loan Amount | Loan Type |
|---|---|---|---|
| Previous Owner | $161,600 | New Conventional | |
| Previous Owner | $192,708 | FHA | |
| Previous Owner | $60,000 | Credit Line Revolving | |
| Previous Owner | $67,700 | Credit Line Revolving | |
| Previous Owner | $138,000 | Unknown | |
| Previous Owner | $138,000 | Unknown | |
| Previous Owner | $138,000 | No Value Available | |
| Previous Owner | $136,850 | No Value Available | |
| Previous Owner | $26,500 | Unknown | |
| Previous Owner | $129,200 | No Value Available | |
| Previous Owner | $151,050 | No Value Available | |
| Closed | $54,800 | No Value Available |
Similar Homes in the area
Source: Midwest Real Estate Data (MRED)
MLS Number: 12361859
APN: 07-31-413-006
- 1420 Bar Harbour Rd
- 3025 Diane Dr
- 1323 Middlebury Dr
- 2690 Moss Ln
- 2645 Lindrick Ln
- 2630 Lindrick Ln
- 2675 Dorothy Dr
- 3130 Winchester Ct E Unit 17B
- 3125 Winchester Ct E
- 2853 Coastal Dr
- 2520 Dorothy Dr
- 2525 Ridge Rd Unit 6
- 2552 Autumn Grove Ct
- 1660 Normantown Rd Unit 438
- 1631 Tara Belle Pkwy
- 3147 Cambria Ct Unit 474
- 1040 Dover Ln Unit 17B
- 2280 Bannister Ln
- 2665 Tiffany St
- 835 Wheatland Ln
