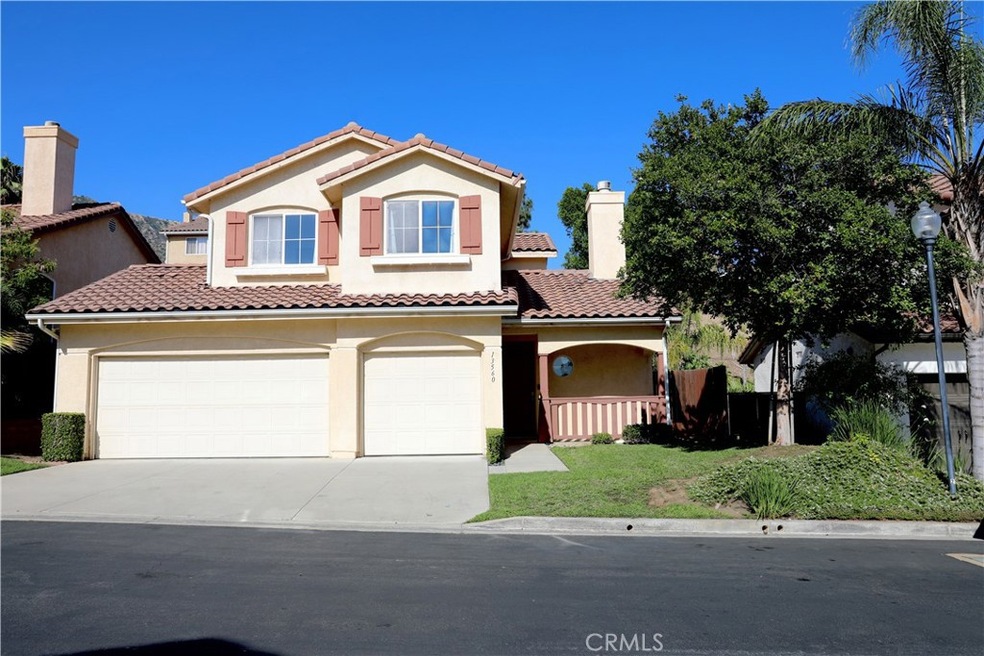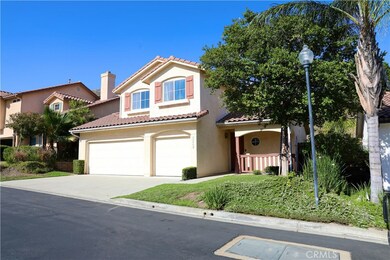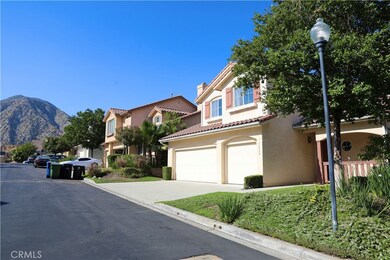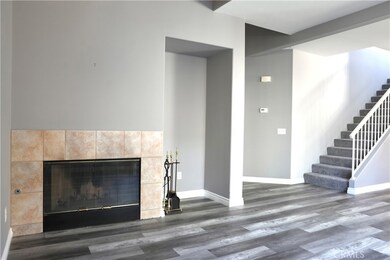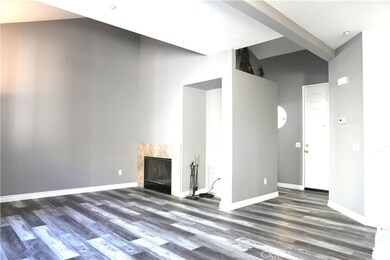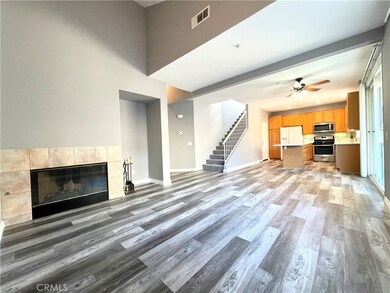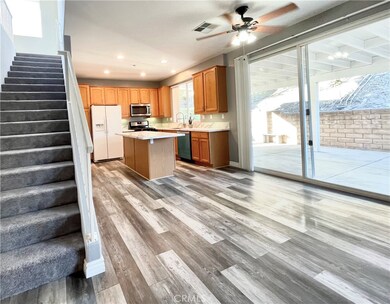
13560 Via Santa Maria Sylmar, CA 91342
Sylmar NeighborhoodEstimated Value: $822,000 - $863,000
Highlights
- In Ground Pool
- Panoramic View
- 28.68 Acre Lot
- Primary Bedroom Suite
- Gated Community
- Open Floorplan
About This Home
As of September 2023Welcome to 13560 Via Santa Maria located in one of the most exclusive neighborhoods of Sylmar. Nestled in the privately, gated community of Mountain Glen, this two-story home has been recently UPGRADED and is MOVE-IN READY!! Offering an amazing layout with fabulous flow for everyday living and entertaining. The spacious open floor plan offers easy access to both, interior and exterior, of the home making it an ideal space to host and build new memories with family and friends. New updates throughout include: brand new ENERGY- STAR kitchen appliances, new quartz kitchen countertops, new sink, new faucet, new cabinet hardware, new flooring throughout first level and master suite, new carpet in two bedrooms and stairs, new toilets in all restrooms and new two tone paint. In this home you will enjoy the privacy of finding all 3 bedrooms upstairs, including a master suite with a dual basin vanity and walk-in closet, 2 full baths along with a 1/2 restroom downstairs for your guests' convenience . In this 1364 sqft home, you will find ample space for storage and easy living. Your 3 CAR Garage will give you plenty of space to keep all vehicles parked inside.
As a future resident, rest assure your new home is located in a safe, peaceful, and family oriented environment . As a new member, enjoy all amenities this community offers, including: pool, spa, children's playground, and a basketball court. The incredibly low HOA fee of only $160/month provides ALL maintenance for all common areas, security guard, landscaping, gate maintenance, and more.
Fantastic location with mesmerizing views of the city! It is conveniently located within minutes of El Cariso Park, which offers an abundance of activities including a Golf course, Mission college, private and public Universities nearby, shopping plazas, and much more.
Make your dream home a reality and schedule a tour today!
Last Agent to Sell the Property
Elizabeth Banales
Realty Masters & Associates License #02134157 Listed on: 07/26/2023

Home Details
Home Type
- Single Family
Est. Annual Taxes
- $9,812
Year Built
- Built in 2000 | Remodeled
Lot Details
- 28.68 Acre Lot
- Sprinkler System
- Property is zoned LARD6
HOA Fees
- $160 Monthly HOA Fees
Parking
- 3 Car Attached Garage
- 3 Carport Spaces
- Parking Available
- Two Garage Doors
Property Views
- Panoramic
- City Lights
- Woods
- Canyon
- Mountain
- Hills
- Valley
- Park or Greenbelt
- Neighborhood
Home Design
- Modern Architecture
- Turnkey
- Planned Development
- Pre-Cast Concrete Construction
Interior Spaces
- 1,364 Sq Ft Home
- 2-Story Property
- Open Floorplan
- High Ceiling
- Recessed Lighting
- Double Pane Windows
- Blinds
- Formal Entry
- Living Room with Fireplace
- Dining Room
- Storage
- Wood Flooring
Kitchen
- Eat-In Kitchen
- Gas Range
- Microwave
- Portable Dishwasher
- Quartz Countertops
Bedrooms and Bathrooms
- 3 Main Level Bedrooms
- All Upper Level Bedrooms
- Primary Bedroom Suite
- Walk-In Closet
- 3 Full Bathrooms
- Dual Vanity Sinks in Primary Bathroom
- Bathtub with Shower
- Closet In Bathroom
Laundry
- Laundry Room
- Laundry in Garage
- Washer Hookup
Home Security
- Carbon Monoxide Detectors
- Fire and Smoke Detector
Eco-Friendly Details
- ENERGY STAR Qualified Appliances
- ENERGY STAR Qualified Equipment
Pool
- In Ground Pool
- In Ground Spa
Outdoor Features
- Patio
- Exterior Lighting
- Rain Gutters
- Front Porch
Utilities
- Central Heating and Cooling System
Listing and Financial Details
- Tax Lot 1
- Tax Tract Number 43987
- Assessor Parcel Number 2581006120
- $210 per year additional tax assessments
Community Details
Overview
- Coast Management Of California Association, Phone Number (818) 992-1500
- Foothills
Recreation
- Community Playground
- Community Pool
- Community Spa
- Park
- Hiking Trails
- Bike Trail
Security
- Gated Community
Ownership History
Purchase Details
Home Financials for this Owner
Home Financials are based on the most recent Mortgage that was taken out on this home.Purchase Details
Home Financials for this Owner
Home Financials are based on the most recent Mortgage that was taken out on this home.Purchase Details
Home Financials for this Owner
Home Financials are based on the most recent Mortgage that was taken out on this home.Purchase Details
Home Financials for this Owner
Home Financials are based on the most recent Mortgage that was taken out on this home.Similar Homes in Sylmar, CA
Home Values in the Area
Average Home Value in this Area
Purchase History
| Date | Buyer | Sale Price | Title Company |
|---|---|---|---|
| Cisneros Robert | -- | Wfg National Title | |
| Cisneros Robert | -- | Fidelity National Title | |
| Cisneros Robert | $390,000 | Fidelity National Title | |
| Peterson Dean D | $202,272 | Chicago Title |
Mortgage History
| Date | Status | Borrower | Loan Amount |
|---|---|---|---|
| Open | Cisneros Robert | $200,000 | |
| Closed | Cisneros Robert | $100,000 | |
| Closed | Cisneros Robert | $276,000 | |
| Closed | Cisneros Robert | $314,000 | |
| Closed | Cisneros Robert | $150,000 | |
| Closed | Cisneros Robert | $50,000 | |
| Closed | Cisneros Robert | $333,700 | |
| Previous Owner | Peterson Dean D | $197,592 | |
| Previous Owner | Peterson Dean D | $200,000 | |
| Previous Owner | Peterson Dean D | $203,000 |
Property History
| Date | Event | Price | Change | Sq Ft Price |
|---|---|---|---|---|
| 09/13/2023 09/13/23 | Sold | $792,500 | -0.8% | $581 / Sq Ft |
| 08/09/2023 08/09/23 | Pending | -- | -- | -- |
| 07/26/2023 07/26/23 | For Sale | $799,000 | -- | $586 / Sq Ft |
Tax History Compared to Growth
Tax History
| Year | Tax Paid | Tax Assessment Tax Assessment Total Assessment is a certain percentage of the fair market value that is determined by local assessors to be the total taxable value of land and additions on the property. | Land | Improvement |
|---|---|---|---|---|
| 2024 | $9,812 | $792,500 | $500,000 | $292,500 |
| 2023 | $6,482 | $522,013 | $331,387 | $190,626 |
| 2022 | $6,093 | $511,779 | $324,890 | $186,889 |
| 2021 | $6,107 | $501,745 | $318,520 | $183,225 |
| 2019 | $5,927 | $486,865 | $309,073 | $177,792 |
| 2018 | $5,775 | $477,319 | $303,013 | $174,306 |
| 2016 | $5,147 | $428,000 | $272,000 | $156,000 |
| 2015 | $5,148 | $428,000 | $272,000 | $156,000 |
| 2014 | $4,871 | $395,000 | $251,100 | $143,900 |
Agents Affiliated with this Home
-

Seller's Agent in 2023
Elizabeth Banales
Realty Masters & Associates
(323) 875-8888
1 in this area
11 Total Sales
-
Aram Bidkhanian
A
Buyer's Agent in 2023
Aram Bidkhanian
iHome Realty
(818) 248-9100
2 in this area
15 Total Sales
Map
Source: California Regional Multiple Listing Service (CRMLS)
MLS Number: AR23137724
APN: 2581-006-120
- 13691 Gavina Ave Unit 574
- 13691 Gavina Ave Unit 576
- 13691 Gavina Ave Unit 589
- 13691 Gavina Ave Unit 491
- 13691 Gavina Ave Unit 480
- 13691 Gavina Ave Unit 444
- 3 Indian Mesa Dr
- 12587 Cathy St
- 13678 Marchant Ave
- 12601 Lazard St
- 13966 Wallabi Ave
- 13103 Angeles Trail Way Unit 301
- 13876 Gavina Ave
- 13953 Candlewood Dr
- 13041 Mesa Verde Way Unit 161
- 13910 Mountain View Place
- 13909 Mountain View Place
- 14016 Candlewood Dr
- 14028 Candlewood Dr
- 14063 Tucker Ave
- 13550 Via Santa Maria
- 13560 Via Santa Maria
- 13566 Via Santa Maria
- 13570 Via Santa Maria Unit 107
- 13576 Via Santa Maria
- 13580 Via Santa Maria
- 13544 Via Santa Maria
- 13561 Via Santa Maria Unit 101
- 13555 Via Santa Maria
- 13538 Via Santa Maria Unit 113
- 13575 Via Santa Maria
- 13543 Via Santa Maria
- 13569 Via Santa Maria Unit 102
- 13581 Via Santa Maria
- 13537 Via Santa Maria
- 12166 Via Santa Rosa Unit 132
- 12165 Via Santa Rosa
- 12162 Via Santa Rosa
- 12231 Via Santa Barbara Unit 3
- 13584 Via Santa Clara Unit 84
