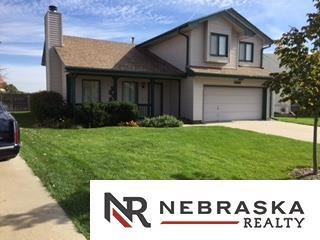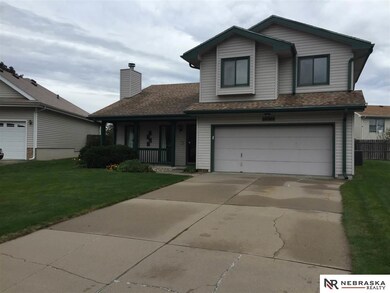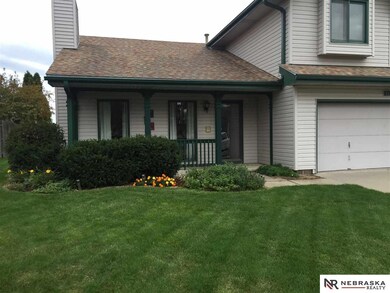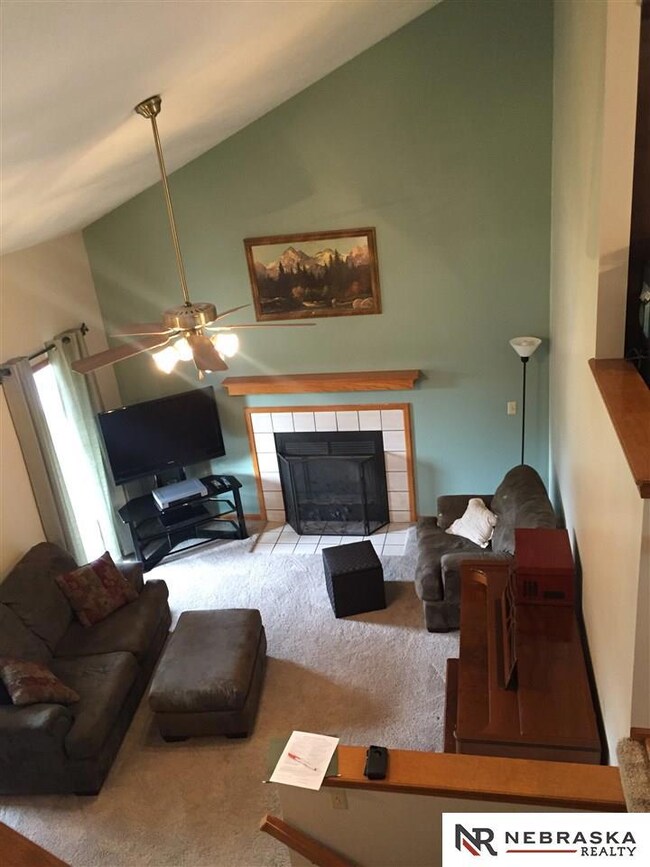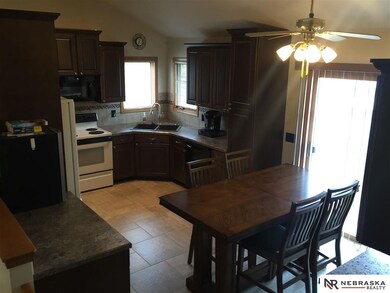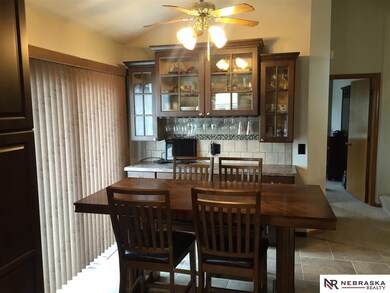
Estimated Value: $284,000 - $296,000
Highlights
- Cathedral Ceiling
- No HOA
- 2 Car Attached Garage
- 1 Fireplace
- Cul-De-Sac
- 3-minute walk to Discovery Soccer Complex
About This Home
As of December 2016Millard multilevel with open floor plan, vaulted ceilings and lots of natural light. New custom kitchen has maple cabinets with pull outs, crown molding, under-cabinet lighting and lots of storage, as well as a beautiful tile floor. Living room has soaring ceilings and wood fireplace. Huge laundry room, lots of storage. The exterior features low maintenance vinyl siding, wood deck, sprinkler system, and professional landscaping. Well maintained home with a convenient, desirable location!
Last Agent to Sell the Property
Nebraska Realty Brokerage Phone: 402-578-5490 License #20140474 Listed on: 10/11/2016

Home Details
Home Type
- Single Family
Est. Annual Taxes
- $2,544
Year Built
- Built in 1988
Lot Details
- Lot Dimensions are 46 x 104
- Cul-De-Sac
- Level Lot
- Sprinkler System
Parking
- 2 Car Attached Garage
Home Design
- Composition Roof
- Vinyl Siding
Interior Spaces
- Multi-Level Property
- Cathedral Ceiling
- 1 Fireplace
- Basement
Kitchen
- Oven or Range
- Microwave
- Dishwasher
Flooring
- Wall to Wall Carpet
- Ceramic Tile
Bedrooms and Bathrooms
- 3 Bedrooms
Schools
- Holling Heights Elementary School
- Millard Central Middle School
- Millard South High School
Utilities
- Forced Air Heating and Cooling System
- Heating System Uses Gas
Community Details
- No Home Owners Association
- Millpark Estates Subdivision
Listing and Financial Details
- Assessor Parcel Number 1748163504
- Tax Block 58
Ownership History
Purchase Details
Home Financials for this Owner
Home Financials are based on the most recent Mortgage that was taken out on this home.Purchase Details
Similar Homes in the area
Home Values in the Area
Average Home Value in this Area
Purchase History
| Date | Buyer | Sale Price | Title Company |
|---|---|---|---|
| Nielson Westey M | $160,000 | Charter Title & Escrow Co Ll | |
| Mccloud Sandra K | $136,000 | -- |
Mortgage History
| Date | Status | Borrower | Loan Amount |
|---|---|---|---|
| Open | Nielson Westey M | $163,337 | |
| Previous Owner | Mccloud Sandra Kay | $103,450 | |
| Previous Owner | Jochum William C | $73,000 |
Property History
| Date | Event | Price | Change | Sq Ft Price |
|---|---|---|---|---|
| 12/15/2016 12/15/16 | Sold | $159,900 | -3.0% | $109 / Sq Ft |
| 11/14/2016 11/14/16 | Pending | -- | -- | -- |
| 10/11/2016 10/11/16 | For Sale | $164,900 | -- | $113 / Sq Ft |
Tax History Compared to Growth
Tax History
| Year | Tax Paid | Tax Assessment Tax Assessment Total Assessment is a certain percentage of the fair market value that is determined by local assessors to be the total taxable value of land and additions on the property. | Land | Improvement |
|---|---|---|---|---|
| 2023 | $4,657 | $233,900 | $22,300 | $211,600 |
| 2022 | $3,745 | $177,200 | $22,300 | $154,900 |
| 2021 | $3,078 | $146,400 | $22,300 | $124,100 |
| 2020 | $3,104 | $146,400 | $22,300 | $124,100 |
| 2019 | $3,113 | $146,400 | $22,300 | $124,100 |
| 2018 | $2,876 | $133,400 | $22,300 | $111,100 |
| 2017 | $2,678 | $126,200 | $22,300 | $103,900 |
| 2016 | $2,694 | $126,800 | $20,300 | $106,500 |
| 2015 | $2,570 | $118,500 | $19,000 | $99,500 |
| 2014 | $2,570 | $118,500 | $19,000 | $99,500 |
Agents Affiliated with this Home
-
Nicholas Pierce
N
Seller's Agent in 2016
Nicholas Pierce
Nebraska Realty
(402) 578-5490
39 Total Sales
-
Maria Astorino

Buyer's Agent in 2016
Maria Astorino
Nebraska Realty
(402) 491-0100
98 Total Sales
-
Susan Laubert

Buyer Co-Listing Agent in 2016
Susan Laubert
eXp Realty LLC
(402) 889-3781
37 Total Sales
Map
Source: Great Plains Regional MLS
MLS Number: 21618641
APN: 4816-3504-17
- 5807 S 136th St
- 13519 Berry Cir
- 6318 S 139th St
- 5125 Marshall Dr
- 6387 S 139th Cir
- 6512 S 136
- 6361 S 140th Ave
- 14034 Washington St
- 12788 Deauville Dr Unit 202
- 6510 Cypress Dr
- 12726 Gail Plaza Unit 107
- 12728 Deauville Dr Unit 202
- 12727 Woodcrest Plaza Unit 3223
- 12749 Woodcrest Plaza Unit 211B
- 21428 Morning View Dr
- 21404 Morning View Dr
- 21446 Morning View Dr
- 14006 Ohern St
- 6729 S 135th Ave
- 13130 N St
