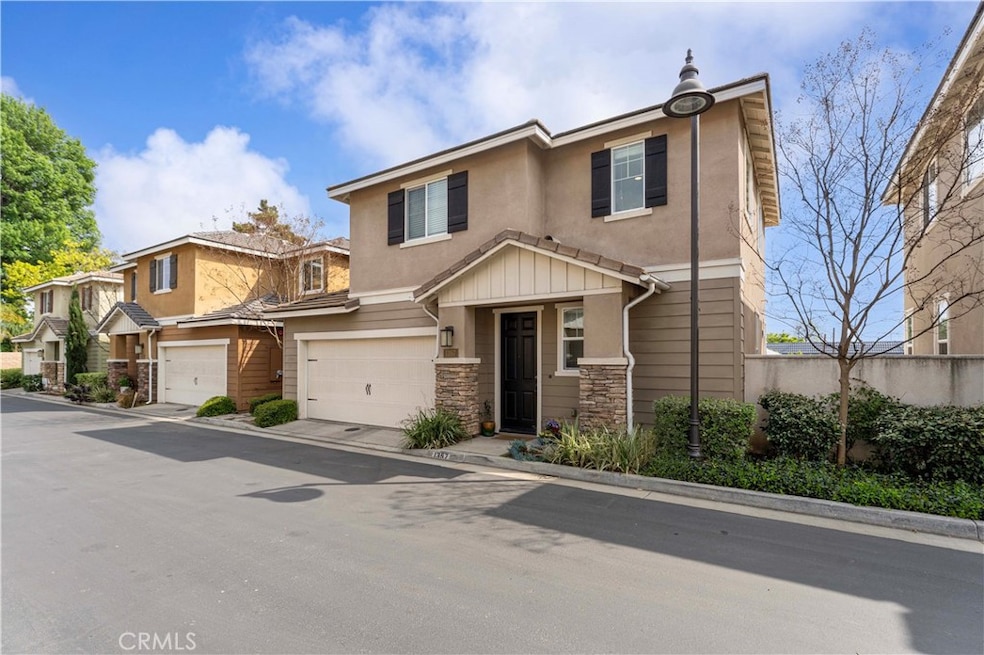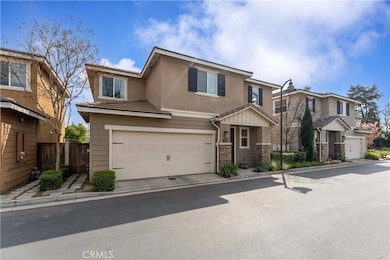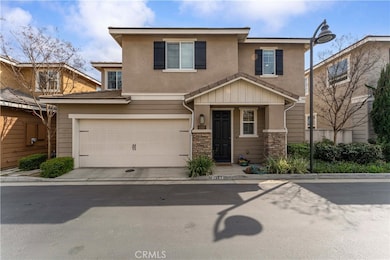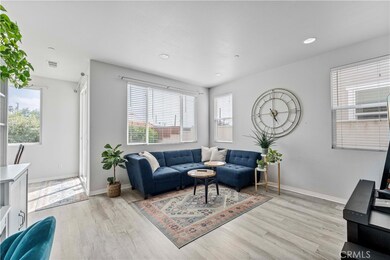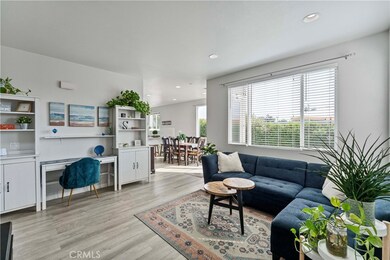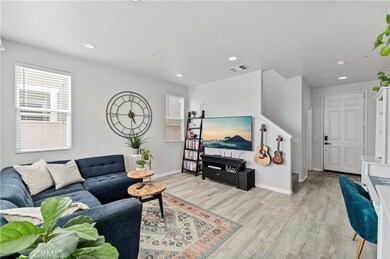
1357 Bonnie Cove Ave Glendora, CA 91740
Charter oak NeighborhoodHighlights
- 1.33 Acre Lot
- Outdoor Cooking Area
- Cul-De-Sac
- Washington Elementary School Rated A-
- 2 Car Direct Access Garage
- Walk-In Closet
About This Home
As of May 2025Welcome to 1357 Bonnie Cove, a stunning detached home in the highly sought-after Rose Walk Community of Glendora. Built in 2016, this modern 3-bedroom, 2.5-bathroom residence blends contemporary style, comfort, and exceptional outdoor living. Nestled in one of the community’s best locations at the end of the cul-de-sac, this home boasts extra yard space and enhanced privacy—a rare find! The spacious backyard, approximately 1,000 sqft+, is perfect for entertaining, gardening, or simply unwinding in a peaceful setting. In addition to the private yard space, you are only steps away from the community's outdoor dining areas and BBQ area!? Inside, the open-concept kitchen is a chef’s dream, featuring granite countertops, stainless steel appliances, and a generous peninsula that flows seamlessly into the bright and airy living and dining areas. Sliding glass doors lead directly to the backyard, making indoor-outdoor living effortless. Throughout the home, luxury vinyl plank flooring adds durability, elegance, and a modern touch along with EV charger added within attached garage for convenience. Upstairs, the primary suite offers a private retreat with a walk-in closet and spa-inspired en-suite bathroom, featuring a stylish barn door, dual vanity, and separate toilet closet. Two additional bedrooms and a convenient upstairs laundry room offer versatility for family, guests, or a home office. This move-in-ready home is ideally located near shopping, dining, parks, and top-rated schools. Seller will consider selling the property furnished, offering a turnkey opportunity for buyers. Do not miss this rare chance to own a private retreat in one of Glendora’s most desirable communities!
Last Agent to Sell the Property
CENTURY 21 MASTERS Brokerage Email: offers@markandal.com License #00914322 Listed on: 03/28/2025

Co-Listed By
CENTURY 21 MASTERS Brokerage Email: offers@markandal.com License #01947262
Home Details
Home Type
- Single Family
Est. Annual Taxes
- $7,407
Year Built
- Built in 2016
Lot Details
- 1.33 Acre Lot
- Cul-De-Sac
- Rectangular Lot
- Level Lot
- Drip System Landscaping
- Front and Back Yard Sprinklers
- Back Yard
HOA Fees
- $244 Monthly HOA Fees
Parking
- 2 Car Direct Access Garage
- Parking Available
- Front Facing Garage
- Guest Parking
Interior Spaces
- 1,547 Sq Ft Home
- 2-Story Property
- Laundry Room
Bedrooms and Bathrooms
- 3 Bedrooms
- All Upper Level Bedrooms
- Walk-In Closet
Schools
- Washington Elementary School
- Royal Oak Middle School
- Charter Oak High School
Utilities
- Central Heating and Cooling System
- Septic Type Unknown
Listing and Financial Details
- Tax Lot 1
- Tax Tract Number 71941
- Assessor Parcel Number 8641013060
Community Details
Overview
- Rose Walk Association, Phone Number (323) 949-2160
- Cardinal Management HOA
- Maintained Community
Amenities
- Outdoor Cooking Area
- Community Barbecue Grill
Recreation
- Community Playground
- Park
Ownership History
Purchase Details
Home Financials for this Owner
Home Financials are based on the most recent Mortgage that was taken out on this home.Purchase Details
Home Financials for this Owner
Home Financials are based on the most recent Mortgage that was taken out on this home.Similar Homes in the area
Home Values in the Area
Average Home Value in this Area
Purchase History
| Date | Type | Sale Price | Title Company |
|---|---|---|---|
| Grant Deed | $790,000 | Corinthian Title Company | |
| Grant Deed | $522,500 | First American Title Company |
Mortgage History
| Date | Status | Loan Amount | Loan Type |
|---|---|---|---|
| Open | $440,000 | New Conventional | |
| Previous Owner | $295,000 | New Conventional | |
| Previous Owner | $310,000 | New Conventional |
Property History
| Date | Event | Price | Change | Sq Ft Price |
|---|---|---|---|---|
| 06/25/2025 06/25/25 | Price Changed | $3,850 | -3.8% | $2 / Sq Ft |
| 06/06/2025 06/06/25 | For Rent | $4,000 | 0.0% | -- |
| 05/23/2025 05/23/25 | Sold | $790,000 | +0.3% | $511 / Sq Ft |
| 03/28/2025 03/28/25 | For Sale | $788,000 | -- | $509 / Sq Ft |
Tax History Compared to Growth
Tax History
| Year | Tax Paid | Tax Assessment Tax Assessment Total Assessment is a certain percentage of the fair market value that is determined by local assessors to be the total taxable value of land and additions on the property. | Land | Improvement |
|---|---|---|---|---|
| 2024 | $7,407 | $606,399 | $232,114 | $374,285 |
| 2023 | $7,229 | $594,510 | $227,563 | $366,947 |
| 2022 | $7,143 | $582,853 | $223,101 | $359,752 |
| 2021 | $7,043 | $571,426 | $218,727 | $352,699 |
| 2019 | $6,875 | $554,480 | $212,241 | $342,239 |
| 2018 | $6,500 | $543,609 | $208,080 | $335,529 |
Agents Affiliated with this Home
-
Denise Guan

Seller's Agent in 2025
Denise Guan
Pinnacle Real Estate Group
(626) 589-1939
2 in this area
31 Total Sales
-
The Mark and Al Team

Seller's Agent in 2025
The Mark and Al Team
CENTURY 21 MASTERS
(626) 335-6000
7 in this area
322 Total Sales
-
Robert Cofer

Seller Co-Listing Agent in 2025
Robert Cofer
CENTURY 21 MASTERS
(626) 335-6000
1 in this area
140 Total Sales
Map
Source: California Regional Multiple Listing Service (CRMLS)
MLS Number: CV25065886
APN: 8641-013-060
- 1365 Bonnie Cove Ave
- 1309 Suffolk Ave
- 346 E Plymouth St
- 1636 Bentley Place
- 353 E Woodcroft Ave
- 201 E Arrow Hwy
- 201 E Arrow Hwy Unit 12
- 112 W Payson St
- 299 E Arrow Hwy Unit 4
- 625 -627 S Wabash Ave
- 1700 S Glendora Ave Unit 19
- 1700 S Glendora Ave Unit 43
- 909 Shady Ln
- 20290 E Arrow Hwy Unit C
- 20232 E Arrow Hwy Unit A
- 122 W Laxford St
- 1260 S Pennsylvania Ave
- 1200 S Pennsylvania Ave
- 1729 Sunflower Ave Unit A
- 1240 S Washington Ave
