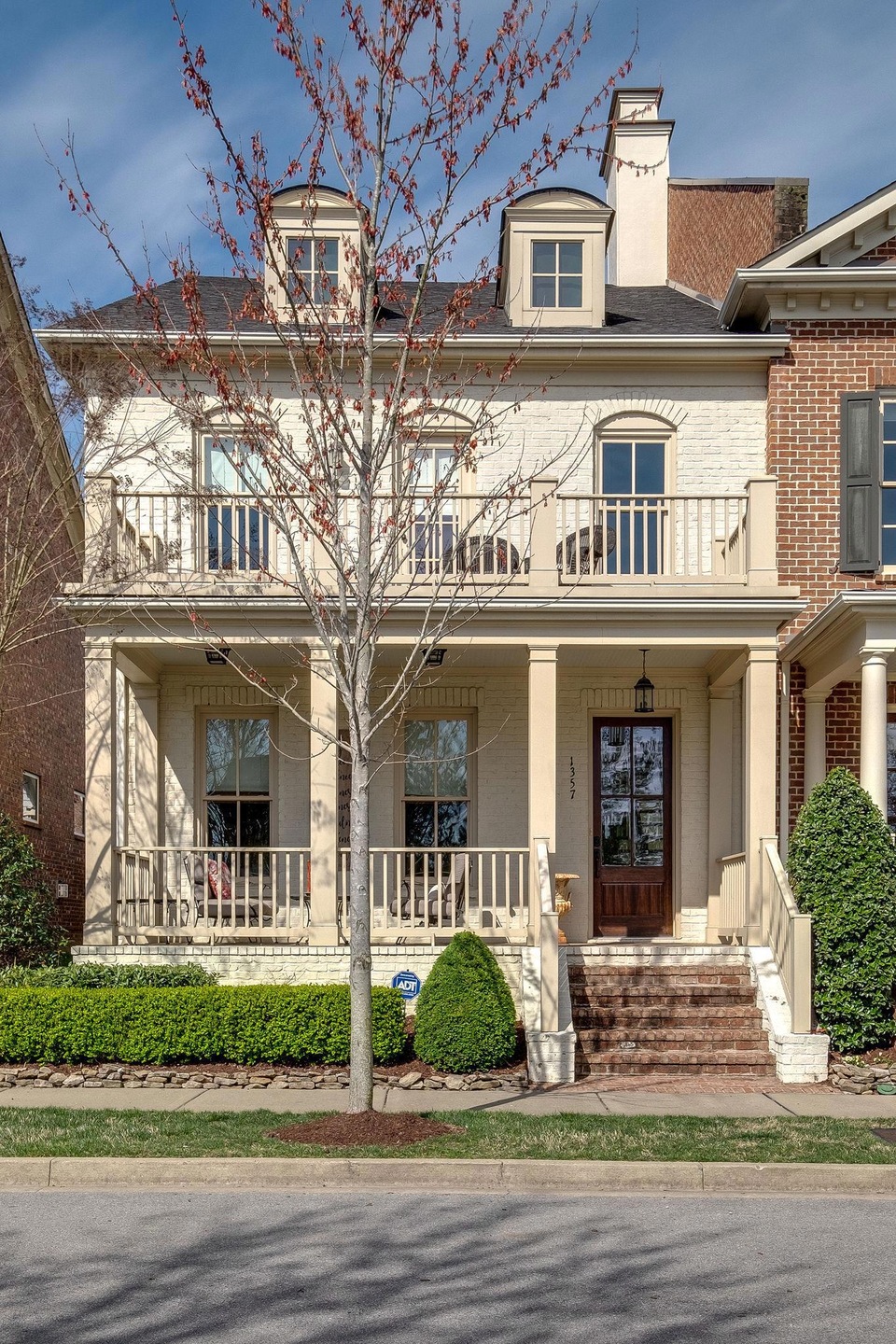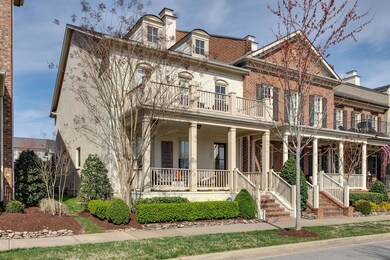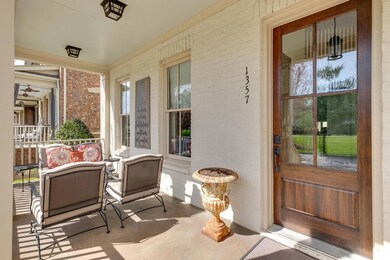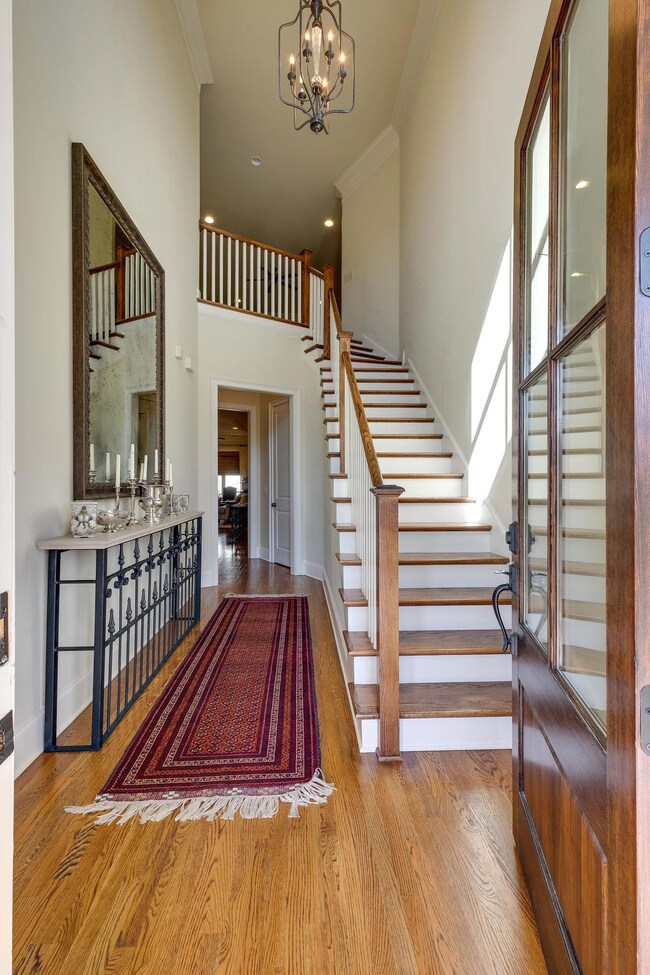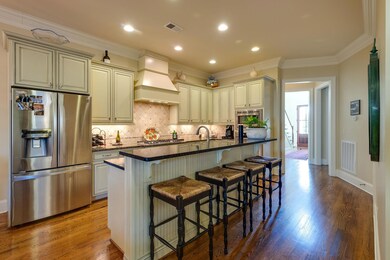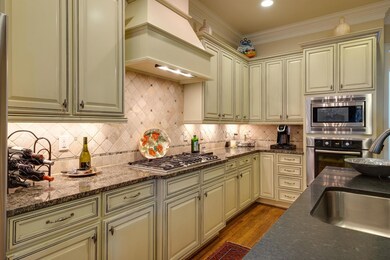
1357 Eliot Rd Franklin, TN 37064
West Harpeth NeighborhoodHighlights
- Fitness Center
- Traditional Architecture
- 1 Fireplace
- Pearre Creek Elementary School Rated A
- Wood Flooring
- 4-minute walk to Chess Park
About This Home
As of July 2019Luxurious Magazine Perfect Brownstone with double front porches facing green space! Gently lived in & immaculately maintained...open kitchen/dining/living/office, master on main, 3 beds up w/ 2 full baths, bonus, deep crowne mouldings, hardwood flooring, custom draperies, professionally , designer wallpaper...$8000 in new Jenn Aire stove, dishwasher and microwave from A! Appliances, 3 yr warranty on parts and labor
Home Details
Home Type
- Single Family
Est. Annual Taxes
- $3,064
Year Built
- Built in 2011
Lot Details
- 4,356 Sq Ft Lot
- Lot Dimensions are 30.5 x 140
- Back Yard Fenced
- Irrigation
HOA Fees
- $387 Monthly HOA Fees
Parking
- 2 Car Attached Garage
- Garage Door Opener
- Driveway
Home Design
- Traditional Architecture
- Brick Exterior Construction
Interior Spaces
- 2,794 Sq Ft Home
- Property has 2 Levels
- Ceiling Fan
- 1 Fireplace
- Combination Dining and Living Room
- Interior Storage Closet
- Crawl Space
Kitchen
- Microwave
- Dishwasher
- Disposal
Flooring
- Wood
- Carpet
- Tile
Bedrooms and Bathrooms
- 4 Bedrooms | 1 Main Level Bedroom
- Walk-In Closet
Home Security
- Home Security System
- Fire and Smoke Detector
Outdoor Features
- Covered patio or porch
Schools
- Pearre Creek Elementary School
- Hillsboro Elementary/ Middle School
- Independence High School
Utilities
- Cooling Available
- Central Heating
Listing and Financial Details
- Assessor Parcel Number 094077F H 01500 00005077C
Community Details
Overview
- $2,135 One-Time Secondary Association Fee
- Association fees include exterior maintenance, ground maintenance, recreation facilities
- Westhaven Subdivision
Recreation
- Tennis Courts
- Community Playground
- Fitness Center
- Community Pool
- Trails
Ownership History
Purchase Details
Purchase Details
Home Financials for this Owner
Home Financials are based on the most recent Mortgage that was taken out on this home.Purchase Details
Home Financials for this Owner
Home Financials are based on the most recent Mortgage that was taken out on this home.Purchase Details
Similar Homes in Franklin, TN
Home Values in the Area
Average Home Value in this Area
Purchase History
| Date | Type | Sale Price | Title Company |
|---|---|---|---|
| Quit Claim Deed | -- | -- | |
| Warranty Deed | $595,000 | Dlo Title Llc | |
| Special Warranty Deed | $432,020 | Southland Title & Escrow Co | |
| Special Warranty Deed | $334,500 | Southland |
Mortgage History
| Date | Status | Loan Amount | Loan Type |
|---|---|---|---|
| Previous Owner | $468,000 | New Conventional | |
| Previous Owner | $434,800 | Credit Line Revolving |
Property History
| Date | Event | Price | Change | Sq Ft Price |
|---|---|---|---|---|
| 07/26/2019 07/26/19 | Sold | $595,000 | -0.8% | $213 / Sq Ft |
| 06/14/2019 06/14/19 | Pending | -- | -- | -- |
| 05/06/2019 05/06/19 | For Sale | $599,900 | +38.9% | $215 / Sq Ft |
| 03/30/2012 03/30/12 | Sold | $432,020 | -1.5% | $162 / Sq Ft |
| 02/25/2012 02/25/12 | Pending | -- | -- | -- |
| 01/25/2012 01/25/12 | For Sale | $438,470 | -- | $164 / Sq Ft |
Tax History Compared to Growth
Tax History
| Year | Tax Paid | Tax Assessment Tax Assessment Total Assessment is a certain percentage of the fair market value that is determined by local assessors to be the total taxable value of land and additions on the property. | Land | Improvement |
|---|---|---|---|---|
| 2024 | $3,217 | $149,200 | $30,000 | $119,200 |
| 2023 | $3,217 | $149,200 | $30,000 | $119,200 |
| 2022 | $3,217 | $149,200 | $30,000 | $119,200 |
| 2021 | $3,217 | $149,200 | $30,000 | $119,200 |
| 2020 | $3,149 | $122,175 | $18,750 | $103,425 |
| 2019 | $3,149 | $122,175 | $18,750 | $103,425 |
| 2018 | $3,063 | $122,175 | $18,750 | $103,425 |
| 2017 | $3,039 | $122,175 | $18,750 | $103,425 |
| 2016 | $3,002 | $122,175 | $18,750 | $103,425 |
| 2015 | -- | $108,150 | $13,750 | $94,400 |
| 2014 | -- | $108,150 | $13,750 | $94,400 |
Agents Affiliated with this Home
-
Judy Legg

Seller's Agent in 2019
Judy Legg
RE/MAX
(615) 642-7653
4 in this area
69 Total Sales
-
Pamela King

Buyer's Agent in 2019
Pamela King
Berkshire Hathaway HomeServices Woodmont Realty
(615) 403-2413
66 Total Sales
-
Lisa Cahalan

Seller's Agent in 2012
Lisa Cahalan
Parks Compass
(615) 828-8782
31 in this area
167 Total Sales
-
Pj Littleton

Seller Co-Listing Agent in 2012
Pj Littleton
Westhaven Realty
(615) 604-4624
47 in this area
246 Total Sales
Map
Source: Realtracs
MLS Number: 2037682
APN: 077F-H-015.00
- 1369 Eliot Rd
- 1434 Westhaven Blvd
- 517 Pearre Springs Way
- 1113 Championship Blvd
- 1119 Championship Blvd
- 1125 Championship Blvd
- 1131 Championship Blvd
- 1137 Championship Blvd
- 1438 Championship Blvd
- 604 Watermark Way
- 1231 Championship Blvd
- 219 Fitzgerald St
- 611 Cheltenham Ave
- 5056 Donovan St
- 5044 Nelson Dr
- 9045 Keats St
- 9014 Keats St
- 5179 Donovan St
- 1536 Championship Blvd
- 1008 Calico St
