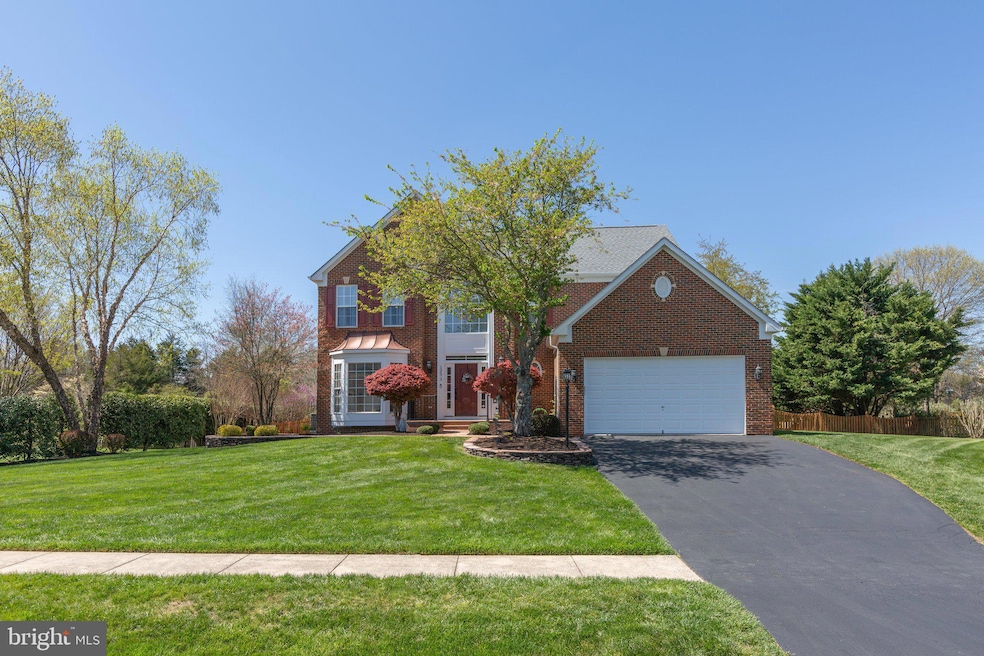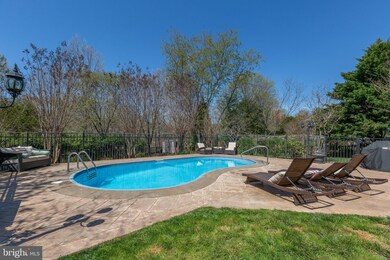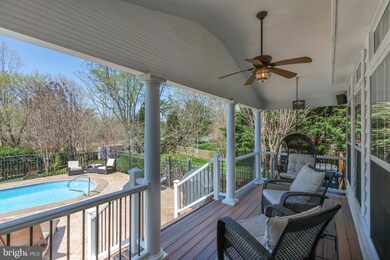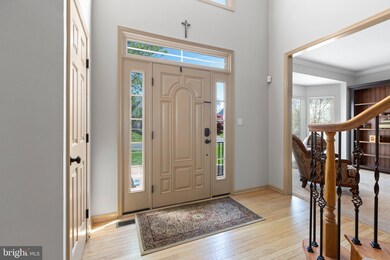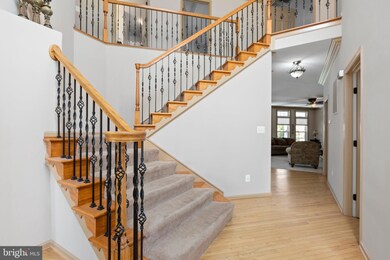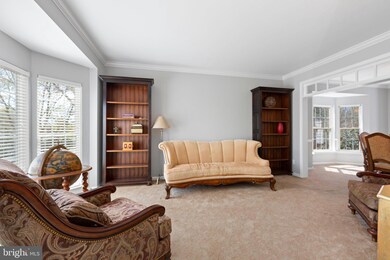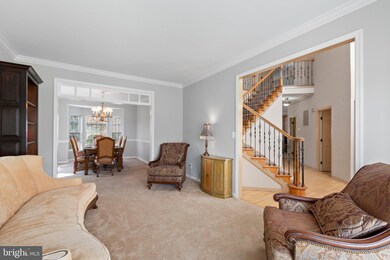
13573 Heritage Farms Dr Gainesville, VA 20155
Sudley Springs NeighborhoodHighlights
- In Ground Pool
- Pond View
- Recreation Room
- Samuel L. Gravely Jr. Elementary School Rated A-
- Colonial Architecture
- Wood Flooring
About This Home
As of May 2023You will love this exciting 4 bedroom beautifully updated Victoria Falls floor plan with an in-ground POOL located in popular Heritage Farms*Situated on a 1/2 acre of beautifully landscaped grounds backing to the community pond with a fully fenced back yard, maintenance free porch and stamped concrete patio* Over 4100 square feet finished on 3 levels offers plenty of private space*The main level provides an open floor plan with a living room, dining room, upgraded kitchen with morning room, family room and laundry room*You will enjoy the brand new stainless steel appliances, plenty of cabinet space, large island and granite counters*Don't miss the 17x 10 sun-filled breakfast room overlooking your backyard oasis*9 foot ceilings throughout, several bay windows and a gas fireplace in the family room complete the main level. Upper level features 4 full bedrooms and 2 full bathrooms*The primary bedroom is 25 x 17 and includes 2 walk in closets and soaking tub and large shower in the primary bath*The lower level is fully finished with a fabulous wet bar in the L-shaped recreation room, full bathroom and separate 12 x 10 room perfect for an office, media room or overnight guests*NEW roof in 2018*1 year CINCH buyer's warranty conveys at settlement*Private and peaceful setting is perfect for years of enjoyment of the stunning inground pool yet minutes to I-66, shopping, restaurants and the town of Haymarket.
Last Agent to Sell the Property
Long & Foster Real Estate, Inc. License #0225075869 Listed on: 04/13/2023

Home Details
Home Type
- Single Family
Est. Annual Taxes
- $8,985
Year Built
- Built in 2002
Lot Details
- 0.49 Acre Lot
- Backs To Open Common Area
- Property is in very good condition
- Property is zoned SR1
HOA Fees
- $150 Monthly HOA Fees
Parking
- 2 Car Attached Garage
- Garage Door Opener
- Driveway
Home Design
- Colonial Architecture
- Brick Exterior Construction
- Permanent Foundation
- Vinyl Siding
Interior Spaces
- Property has 3 Levels
- Crown Molding
- Ceiling Fan
- 1 Fireplace
- Family Room Off Kitchen
- Living Room
- Formal Dining Room
- Den
- Recreation Room
- Wood Flooring
- Pond Views
- Finished Basement
- Basement Fills Entire Space Under The House
- Attic
Kitchen
- Breakfast Room
- Eat-In Kitchen
- Gas Oven or Range
- <<builtInMicrowave>>
- Dishwasher
- Stainless Steel Appliances
- Kitchen Island
- Disposal
Bedrooms and Bathrooms
- 4 Bedrooms
- En-Suite Primary Bedroom
- Walk-In Closet
Laundry
- Laundry on main level
- Front Loading Dryer
- Front Loading Washer
Pool
- In Ground Pool
Schools
- Gravely Elementary School
- Bull Run Middle School
- Battlefield High School
Utilities
- Forced Air Heating and Cooling System
- Heat Pump System
- Natural Gas Water Heater
Community Details
- Heritage Farms Subdivision
Listing and Financial Details
- Home warranty included in the sale of the property
- Tax Lot 01
- Assessor Parcel Number 7399-91-0297
Ownership History
Purchase Details
Home Financials for this Owner
Home Financials are based on the most recent Mortgage that was taken out on this home.Purchase Details
Home Financials for this Owner
Home Financials are based on the most recent Mortgage that was taken out on this home.Purchase Details
Home Financials for this Owner
Home Financials are based on the most recent Mortgage that was taken out on this home.Purchase Details
Home Financials for this Owner
Home Financials are based on the most recent Mortgage that was taken out on this home.Purchase Details
Similar Homes in Gainesville, VA
Home Values in the Area
Average Home Value in this Area
Purchase History
| Date | Type | Sale Price | Title Company |
|---|---|---|---|
| Warranty Deed | $875,000 | Ekko Title | |
| Warranty Deed | $655,000 | Rgs Title | |
| Deed | $530,000 | Commonwealth Land Title Insu | |
| Deed | $402,758 | -- | |
| Deed | $101,084 | -- |
Mortgage History
| Date | Status | Loan Amount | Loan Type |
|---|---|---|---|
| Open | $435,000 | New Conventional | |
| Previous Owner | $499,600 | New Conventional | |
| Previous Owner | $491,250 | New Conventional | |
| Previous Owner | $368,700 | Stand Alone Refi Refinance Of Original Loan | |
| Previous Owner | $324,000 | New Conventional | |
| Previous Owner | $25,000 | Credit Line Revolving | |
| Previous Owner | $325,000 | New Conventional | |
| Previous Owner | $554,250 | Adjustable Rate Mortgage/ARM | |
| Previous Owner | $125,000 | Credit Line Revolving | |
| Previous Owner | $548,434 | Unknown | |
| Previous Owner | $300,700 | No Value Available |
Property History
| Date | Event | Price | Change | Sq Ft Price |
|---|---|---|---|---|
| 05/19/2023 05/19/23 | Sold | $875,000 | -2.8% | $203 / Sq Ft |
| 04/17/2023 04/17/23 | Pending | -- | -- | -- |
| 04/13/2023 04/13/23 | For Sale | $899,900 | +37.4% | $208 / Sq Ft |
| 05/17/2019 05/17/19 | Sold | $655,000 | +0.9% | $152 / Sq Ft |
| 03/19/2019 03/19/19 | Pending | -- | -- | -- |
| 03/17/2019 03/17/19 | Price Changed | $649,000 | -0.1% | $150 / Sq Ft |
| 03/15/2019 03/15/19 | For Sale | $649,900 | -- | $150 / Sq Ft |
Tax History Compared to Growth
Tax History
| Year | Tax Paid | Tax Assessment Tax Assessment Total Assessment is a certain percentage of the fair market value that is determined by local assessors to be the total taxable value of land and additions on the property. | Land | Improvement |
|---|---|---|---|---|
| 2024 | $8,192 | $823,700 | $282,000 | $541,700 |
| 2023 | $8,339 | $801,400 | $272,500 | $528,900 |
| 2022 | $8,217 | $731,600 | $215,900 | $515,700 |
| 2021 | $7,440 | $612,200 | $170,300 | $441,900 |
| 2020 | $9,072 | $585,300 | $170,300 | $415,000 |
| 2019 | $8,613 | $555,700 | $170,300 | $385,400 |
| 2018 | $6,713 | $555,900 | $170,300 | $385,600 |
| 2017 | $6,564 | $534,900 | $170,300 | $364,600 |
| 2016 | $6,438 | $529,600 | $162,900 | $366,700 |
| 2015 | $6,450 | $533,100 | $174,900 | $358,200 |
| 2014 | $6,450 | $519,300 | $174,900 | $344,400 |
Agents Affiliated with this Home
-
Brooke Miller

Seller's Agent in 2023
Brooke Miller
Long & Foster
(540) 287-1603
1 in this area
246 Total Sales
-
Lisa Nelson

Buyer's Agent in 2023
Lisa Nelson
Nelson Realty Group LLC
(703) 217-4798
1 in this area
32 Total Sales
-
Roya Delaney

Seller's Agent in 2019
Roya Delaney
RE/MAX Gateway, LLC
(240) 505-2544
64 Total Sales
-
Debbie Dogrul

Buyer's Agent in 2019
Debbie Dogrul
EXP Realty, LLC
(703) 783-5685
628 Total Sales
Map
Source: Bright MLS
MLS Number: VAPW2047610
APN: 7399-91-0297
- 15070 Fallen Oaks Place
- 13519 Accord Ct
- 15280 Riding Club Dr
- 5715 Artemus Rd
- 14494 Chamberry Cir
- 4363 Snow Hill Dr
- 4524 Loggmill Rd
- 5969 Piney Grove Way
- 6037 Calumet Ct
- 14517 Chamberry Cir
- 6238 Chancellorsville Dr
- 13191 Triple Crown Loop
- 6046 Gallant Fox Ct
- 5359 Walkerton Ct
- 5916 Affirmed Place
- 13541 Piedmont Vista Dr
- 14401 Chalfont Dr
- 5510 Hillsman Farm Ln
- 5518 Hillsman Farm Ln
- 13404 Fieldstone Way
