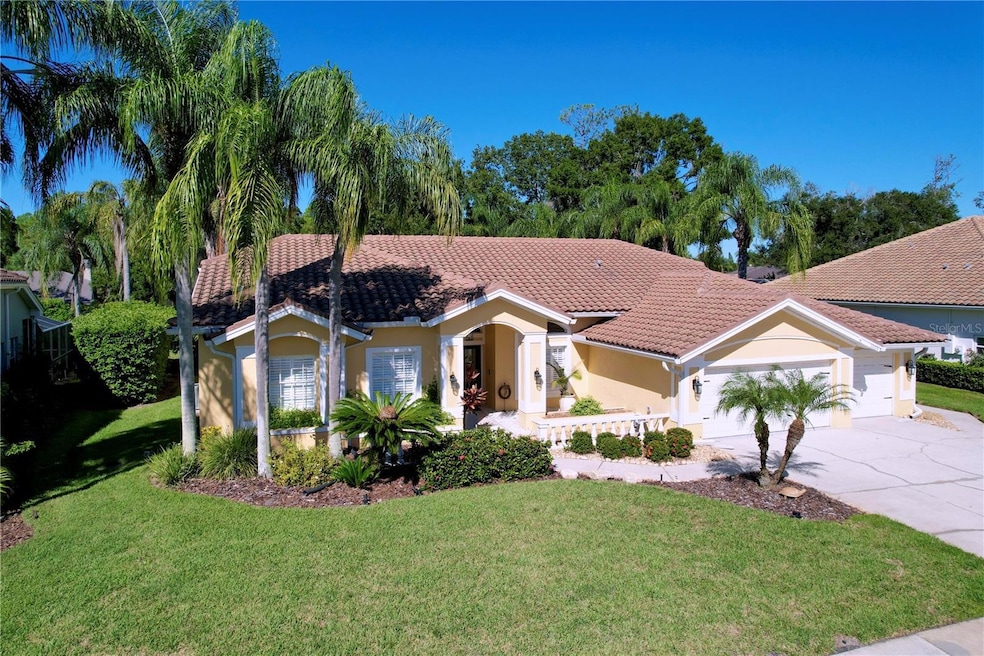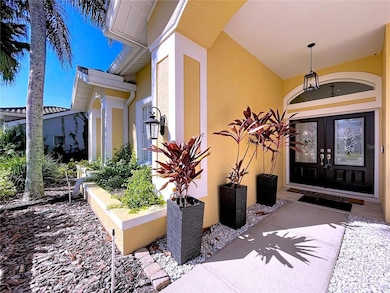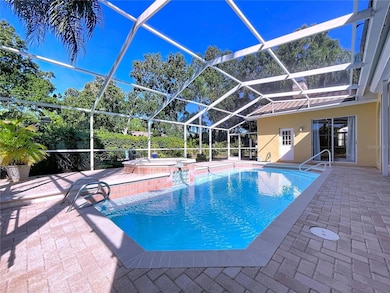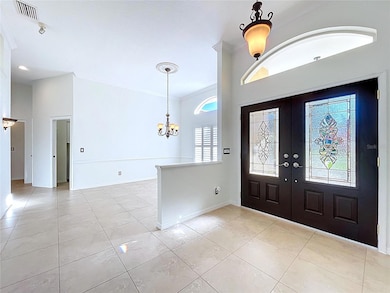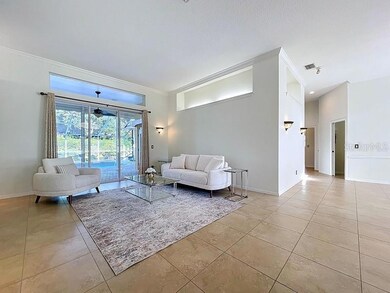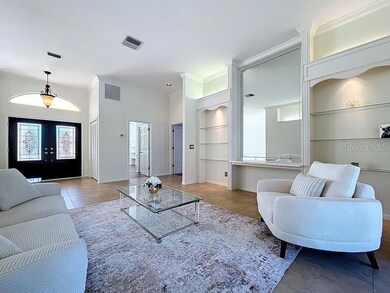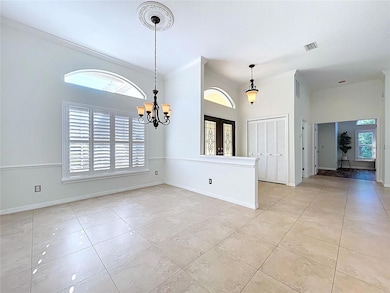1358 Forestedge Blvd Oldsmar, FL 34677
Estimated payment $6,152/month
Highlights
- Golf Course Community
- Fitness Center
- Gated Community
- Forest Lakes Elementary School Rated A-
- Screened Pool
- Florida Architecture
About This Home
Under contract-accepting backup offers. BACK ON THE MARKET! Exceptional move-in ready home behind the private gates of the highly-sought after subdivision of Aberdeen. Built by Campagna Homes, this gorgeous single-story 4 bed + 3 bath home with an oversized 3-car garage has been thoughtfully upgraded with more than $70,000 in recent enhancements, including a fully automated whole-house generator system, new pool/spa equipment, and fresh interior paint throughout. The high ceilings, porcelain tile flooring, plantation shutters, and crown molding make the home feel effortlessly open and refined. The home also features a central vacuum system, an ionized A/C system, a premium surround-sound system, and many more upgrades. Step through the double doors into the welcoming foyer that opens into an elegant living room with a pool view. The versatile, split floor plan features an open dining room to accommodate large family gatherings, an updated kitchen with beautiful cabinetry, a framhouse sink, stainless steel appliances, a kitchen island, gorgeous granite countertops, as well as separate coffee and wine bars that turn everyday routines into small luxuries. The home’s split floor plan offers flexibility, centered around a spacious family room that gathers warmth from a wood-burning fireplace and opens to a private, resort-style outdoor space. Outside, a solar-heated saltwater pool and spa with Wi-Fi automation, covered patio, and remote-controlled shutters create a seamless blend of ease and escape. The primary suite provides a retreat of its own, with pool views, dual walk-in closets, and a spa-inspired bathroom with double vanities, granite countertops, a travertine shower and a large tub. The premium location of this home offers easy access to the Tampa International Airport, A-rated schools, and beaches. In addition, the exclusive multi-million dollar Ardea Country Club’s of Eastlake Woodlands offers a variety of membership options giving access to high-end amenities such as two golf courses, tennis, pickleball, fitness, two pools, casual and fine dining, as well as a variety of events and activities. This residence embodies Florida living at its best, don't wait to make it yours!
Listing Agent
REALTY ONE GROUP BEYOND Brokerage Email: info@rogbeyond.com License #3609342 Listed on: 07/01/2025

Co-Listing Agent
REALTY ONE GROUP BEYOND Brokerage Email: info@rogbeyond.com License #3559761
Home Details
Home Type
- Single Family
Est. Annual Taxes
- $12,451
Year Built
- Built in 1990
Lot Details
- 0.35 Acre Lot
- Lot Dimensions are 96x157
- East Facing Home
- Mature Landscaping
- Landscaped with Trees
- Property is zoned RPD-2.5_1.0
HOA Fees
- $243 Monthly HOA Fees
Parking
- 3 Car Attached Garage
- Driveway
Home Design
- Florida Architecture
- Slab Foundation
- Tile Roof
- Block Exterior
- Stucco
Interior Spaces
- 2,808 Sq Ft Home
- 1-Story Property
- Crown Molding
- High Ceiling
- Ceiling Fan
- Wood Burning Fireplace
- Plantation Shutters
- Drapes & Rods
- Blinds
- Sliding Doors
- Family Room with Fireplace
- Combination Dining and Living Room
- Inside Utility
- Ceramic Tile Flooring
- Security Gate
Kitchen
- Eat-In Kitchen
- Range with Range Hood
- Dishwasher
- Farmhouse Sink
- Disposal
Bedrooms and Bathrooms
- 4 Bedrooms
- En-Suite Bathroom
- Walk-In Closet
- 3 Full Bathrooms
Laundry
- Laundry Room
- Dryer
- Washer
Eco-Friendly Details
- Whole House Vacuum System
- Reclaimed Water Irrigation System
Pool
- Screened Pool
- Solar Heated In Ground Pool
- In Ground Spa
- Saltwater Pool
- Fence Around Pool
Outdoor Features
- Covered Patio or Porch
- Rain Gutters
Location
- Property is near a golf course
Schools
- Forest Lakes Elementary School
- Carwise Middle School
- East Lake High School
Utilities
- Central Heating and Cooling System
- Underground Utilities
- Electric Water Heater
- Water Softener
- Cable TV Available
Listing and Financial Details
- Visit Down Payment Resource Website
- Legal Lot and Block 0160 / 006
- Assessor Parcel Number 10-28-16-00026-006-0160
Community Details
Overview
- Association fees include security, trash
- Folio Association Management/ Erin Schenk Association, Phone Number (813) 993-4000
- East Lake Woodlands Association, Phone Number (727) 433-2000
- Built by Campagna Homes
- Aberdeen Unit Two Subdivision
- The community has rules related to deed restrictions, fencing
Recreation
- Golf Course Community
- Tennis Courts
- Fitness Center
- Community Pool
Security
- Gated Community
Map
Home Values in the Area
Average Home Value in this Area
Tax History
| Year | Tax Paid | Tax Assessment Tax Assessment Total Assessment is a certain percentage of the fair market value that is determined by local assessors to be the total taxable value of land and additions on the property. | Land | Improvement |
|---|---|---|---|---|
| 2024 | $7,236 | $740,191 | $197,732 | $542,459 |
| 2023 | $7,236 | $438,276 | $0 | $0 |
| 2022 | $7,048 | $425,511 | $0 | $0 |
| 2021 | $7,145 | $413,117 | $0 | $0 |
| 2020 | $7,134 | $407,413 | $0 | $0 |
| 2019 | $7,022 | $398,253 | $0 | $0 |
| 2018 | $6,936 | $390,827 | $0 | $0 |
| 2017 | $6,886 | $382,788 | $0 | $0 |
| 2016 | $6,838 | $374,967 | $0 | $0 |
| 2015 | $7,324 | $350,346 | $0 | $0 |
| 2014 | -- | $347,765 | $0 | $0 |
Property History
| Date | Event | Price | List to Sale | Price per Sq Ft | Prior Sale |
|---|---|---|---|---|---|
| 11/16/2025 11/16/25 | Pending | -- | -- | -- | |
| 10/15/2025 10/15/25 | For Sale | $925,000 | +1.7% | $329 / Sq Ft | |
| 09/29/2025 09/29/25 | Off Market | $909,900 | -- | -- | |
| 08/26/2025 08/26/25 | Price Changed | $909,900 | -2.2% | $324 / Sq Ft | |
| 08/12/2025 08/12/25 | Price Changed | $929,900 | -2.1% | $331 / Sq Ft | |
| 07/18/2025 07/18/25 | Price Changed | $949,900 | -2.6% | $338 / Sq Ft | |
| 07/08/2025 07/08/25 | Price Changed | $975,000 | -2.5% | $347 / Sq Ft | |
| 07/01/2025 07/01/25 | For Sale | $1,000,000 | +9.3% | $356 / Sq Ft | |
| 08/15/2023 08/15/23 | Sold | $915,000 | 0.0% | $326 / Sq Ft | View Prior Sale |
| 07/02/2023 07/02/23 | Pending | -- | -- | -- | |
| 06/23/2023 06/23/23 | For Sale | $915,000 | -- | $326 / Sq Ft |
Purchase History
| Date | Type | Sale Price | Title Company |
|---|---|---|---|
| Warranty Deed | $915,000 | Sunbelt Title Agency | |
| Warranty Deed | $464,900 | Attorney | |
| Interfamily Deed Transfer | -- | None Available | |
| Warranty Deed | $545,000 | First Guaranty Title Llc | |
| Interfamily Deed Transfer | -- | -- | |
| Warranty Deed | $310,000 | -- |
Mortgage History
| Date | Status | Loan Amount | Loan Type |
|---|---|---|---|
| Previous Owner | $371,920 | New Conventional | |
| Previous Owner | $350,000 | Fannie Mae Freddie Mac |
Source: Stellar MLS
MLS Number: TB8402485
APN: 10-28-16-00026-006-0160
- 1384 Forestedge Blvd
- 1471 Briargrove Way
- 1244 Greybrooke Place
- 1303 Forestedge Blvd
- 1292 Clays Trail Unit 1404
- 1516 E Lake Woodlands Pkwy
- 1534 E Lake Woodlands Pkwy
- 1404 Woodstream Dr
- 4969 Kilkenney Way
- 1223 Clays Trail
- 114 Clays Trail Unit 114
- 1203 Clays Trail Unit 406
- 207 Clays Trail Unit 207
- 1120 Hunters Place
- 1654 Bayhill Dr
- 4831 Pebble Brook Dr
- 60 Birdsong Ct Unit 1A
- 934 Lucas Ln
- 250 Woods Landing Trail
- 315 Woods Landing Trail
