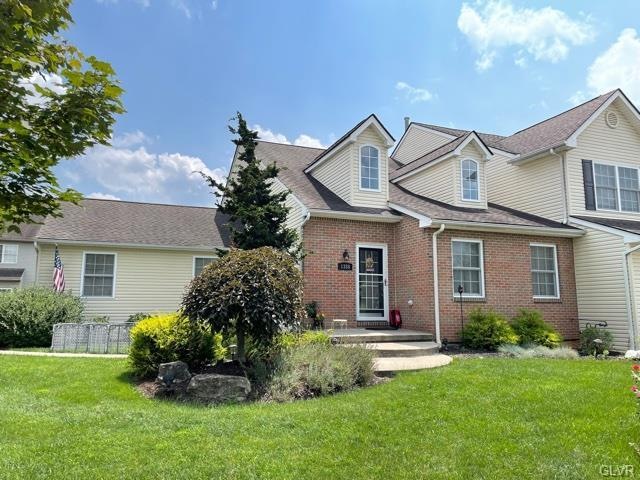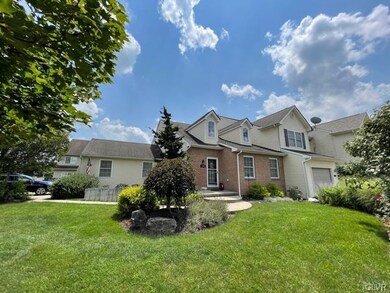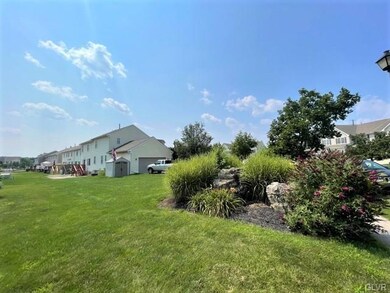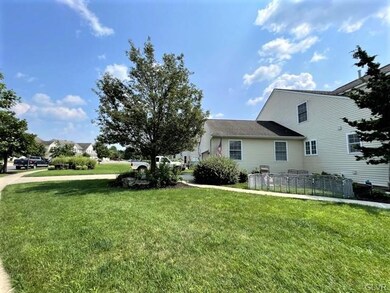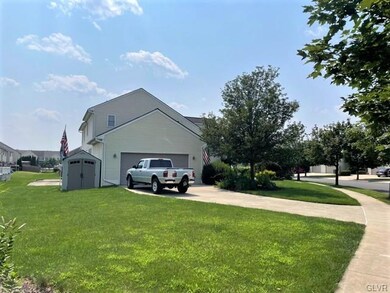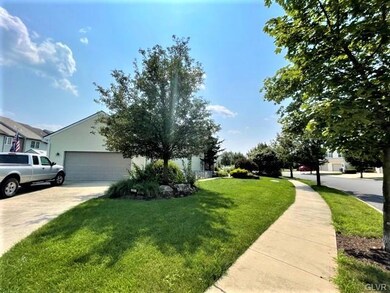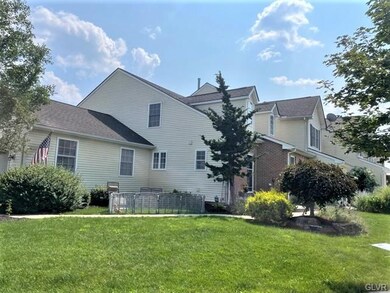
1358 Mohr Cir Macungie, PA 18062
Ancient Oaks NeighborhoodHighlights
- Colonial Architecture
- Living Room with Fireplace
- Wood Flooring
- Wescosville Elementary School Rated A-
- Cathedral Ceiling
- Corner Lot
About This Home
As of October 2021Welcome to 1358 Mohr Circle in popular East Penn Schools. Lovely end unit townhome with side entrance to an oversized 2 car attached garage. Featuring 1818+ sq. ft with 3 bedrooms, 2.5 baths, vaulted ceilings, sky light and beautiful hardwood floors in main living area. Your 1st floor features a living room with gas fireplace, dining room, spacious kitchen with plenty of cabinet space, Corian counters and center island, laundry and a wonderful 1st floor master suite with walk-in closet. Continuing to the 2nd fl a loft area makes a great office space or comfy reading area, 2 guest’s bedrooms and large full bath. The basement presents ½ bath, laundry, terrific storage area and a multi-use finished area. Economical gas heat, central air and hybrid water heater are a few more of this home features. The 0.18 acre lot is beautifully landscaped with an irrigation system and room to entertain. Located close to restaurants, shopping and highways. No HOA in this great community.
Townhouse Details
Home Type
- Townhome
Est. Annual Taxes
- $4,729
Year Built
- Built in 2004
Lot Details
- 7,823 Sq Ft Lot
Home Design
- Colonial Architecture
- Brick Exterior Construction
- Asphalt Roof
- Vinyl Construction Material
Interior Spaces
- 1,818 Sq Ft Home
- 2-Story Property
- Cathedral Ceiling
- Skylights
- Entrance Foyer
- Living Room with Fireplace
- Partially Finished Basement
- Basement Fills Entire Space Under The House
Kitchen
- Eat-In Kitchen
- Electric Oven
- <<microwave>>
- Dishwasher
- Kitchen Island
- Disposal
Flooring
- Wood
- Wall to Wall Carpet
- Tile
- Vinyl
Bedrooms and Bathrooms
- 3 Bedrooms
- Walk-In Closet
Laundry
- Laundry on main level
- Dryer
- Washer
Home Security
Parking
- 2 Car Attached Garage
- On-Street Parking
- Off-Street Parking
Utilities
- Forced Air Heating and Cooling System
- Heating System Uses Gas
- 101 to 200 Amp Service
- Electric Water Heater
- Water Softener is Owned
Listing and Financial Details
- Assessor Parcel Number 547409493889001
Ownership History
Purchase Details
Home Financials for this Owner
Home Financials are based on the most recent Mortgage that was taken out on this home.Purchase Details
Home Financials for this Owner
Home Financials are based on the most recent Mortgage that was taken out on this home.Purchase Details
Home Financials for this Owner
Home Financials are based on the most recent Mortgage that was taken out on this home.Purchase Details
Home Financials for this Owner
Home Financials are based on the most recent Mortgage that was taken out on this home.Purchase Details
Similar Homes in the area
Home Values in the Area
Average Home Value in this Area
Purchase History
| Date | Type | Sale Price | Title Company |
|---|---|---|---|
| Deed | $320,000 | None Available | |
| Deed | $260,000 | First United Land Transfer I | |
| Warranty Deed | $242,000 | -- | |
| Deed | $206,100 | Penn Title Inc | |
| Quit Claim Deed | -- | -- |
Mortgage History
| Date | Status | Loan Amount | Loan Type |
|---|---|---|---|
| Previous Owner | $200,000 | New Conventional | |
| Previous Owner | $167,525 | New Conventional | |
| Previous Owner | $181,500 | New Conventional | |
| Previous Owner | $164,850 | Purchase Money Mortgage |
Property History
| Date | Event | Price | Change | Sq Ft Price |
|---|---|---|---|---|
| 10/11/2021 10/11/21 | Sold | $320,000 | -3.0% | $176 / Sq Ft |
| 08/13/2021 08/13/21 | Pending | -- | -- | -- |
| 08/06/2021 08/06/21 | For Sale | $329,900 | +26.9% | $181 / Sq Ft |
| 11/27/2019 11/27/19 | Sold | $260,000 | +0.2% | $143 / Sq Ft |
| 10/10/2019 10/10/19 | Pending | -- | -- | -- |
| 10/07/2019 10/07/19 | For Sale | $259,425 | -- | $143 / Sq Ft |
Tax History Compared to Growth
Tax History
| Year | Tax Paid | Tax Assessment Tax Assessment Total Assessment is a certain percentage of the fair market value that is determined by local assessors to be the total taxable value of land and additions on the property. | Land | Improvement |
|---|---|---|---|---|
| 2025 | $5,109 | $200,100 | $26,200 | $173,900 |
| 2024 | $4,942 | $200,100 | $26,200 | $173,900 |
| 2023 | $4,844 | $200,100 | $26,200 | $173,900 |
| 2022 | $4,729 | $200,100 | $173,900 | $26,200 |
| 2021 | $4,629 | $200,100 | $26,200 | $173,900 |
| 2020 | $4,584 | $200,100 | $26,200 | $173,900 |
| 2019 | $4,506 | $200,100 | $26,200 | $173,900 |
| 2018 | $4,447 | $200,100 | $26,200 | $173,900 |
| 2017 | $4,370 | $200,100 | $26,200 | $173,900 |
| 2016 | -- | $200,100 | $26,200 | $173,900 |
| 2015 | -- | $200,100 | $26,200 | $173,900 |
| 2014 | -- | $200,100 | $26,200 | $173,900 |
Agents Affiliated with this Home
-
Janice Benner

Seller's Agent in 2021
Janice Benner
RE/MAX
(610) 393-9877
1 in this area
123 Total Sales
-
Andrew Ginsburg

Buyer's Agent in 2021
Andrew Ginsburg
BHHS Regency Real Estate
(610) 349-6644
2 in this area
268 Total Sales
-
R
Seller's Agent in 2019
Roy Tabor
Assist 2 Sell Buyers & Sellers
Map
Source: Greater Lehigh Valley REALTORS®
MLS Number: 675744
APN: 547409493889-1
- 1536 Cambridge Dr
- 1280 Oak Dr
- 6059 Clubhouse Ln
- 5979 Club House Ln
- 6115 Timberknoll Dr
- 7424 Marquis Dr
- 7419 Lincoln Ln
- 7433 Marquis Dr
- 7468 Continental Cir
- 7446 Marquis Dr
- 7445 Marquis Dr
- 1190 Grange Rd Unit O4
- 1158 Driver Place
- 5758 Lower MacUngie Rd
- 7678 Catalpa Dr
- 2170 Light Horse Harry Rd
- 5631 Stonecroft Ln
- 7687 Catalpa Dr
- 7699 Catalpa Dr
- 7937 Golden Ln
