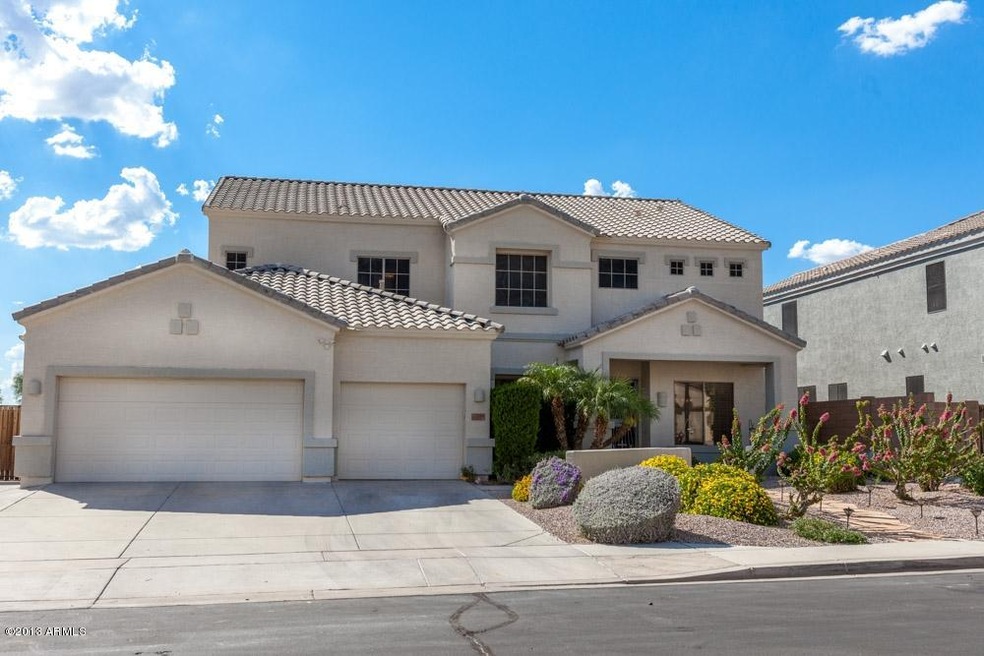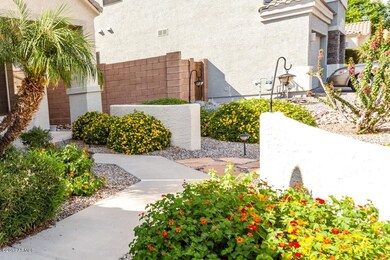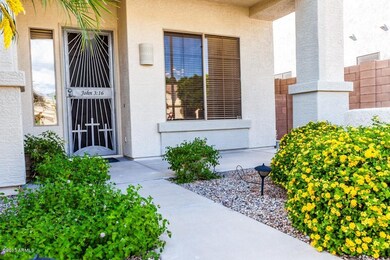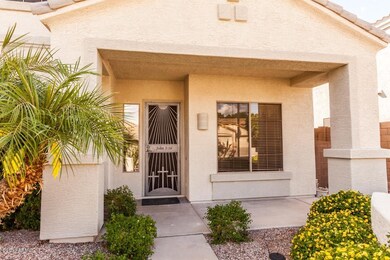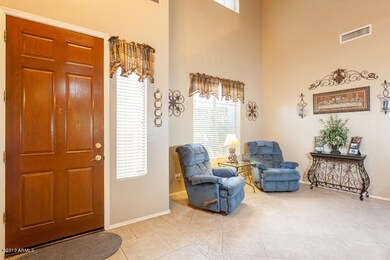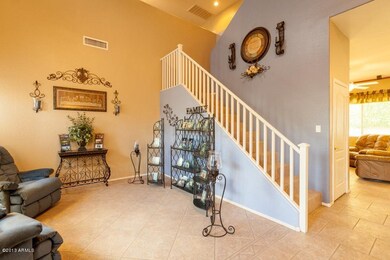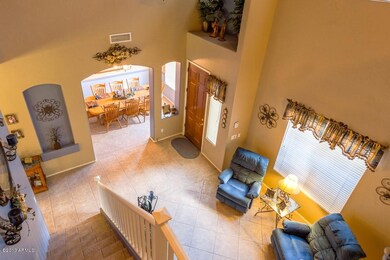
Highlights
- RV Gated
- Vaulted Ceiling
- Covered patio or porch
- Franklin at Brimhall Elementary School Rated A
- Granite Countertops
- Cul-De-Sac
About This Home
As of April 2023Location!! Just blocks to the 202. Smart, workable floor plan with nice sized rooms. Soaring entry with open banister. Lots of tile in an upgraded offset/diagonal pattern. Formal living and dining room. Island kitchen open to the fam room wi/ 42” upper cabinets,walk-in pantry and butler’s pantry. Granite countertops. Family room with bright windows and ceiling fan. Downstairs bedroom and full bath. Large storage closets under the stairs. Upstairs find four bedrooms and a loft. All with ceiling fans. Main bath has two sinks. Master with double door entry and vaulted ceilings. Master Bath with tile flooring,separate tub and shower,two sinks, private toilet room. Linen storage and large walk-n closet. Alarm system. Extra length garage with work/storage area,sink,water softener and s exit door. Grassy back yard with mature trees for plenty of afternoon shade. Dog run with shade and misting system on a timer. RV gate with concrete pad for parking. Water heater new in Jan 2012.
Last Agent to Sell the Property
Bold Realty LLC License #BR523384000 Listed on: 09/17/2013
Co-Listed By
Staci Overton
Overton Real Estate, LLC License #BR529922000
Home Details
Home Type
- Single Family
Est. Annual Taxes
- $1,988
Year Built
- Built in 2001
Lot Details
- 10,187 Sq Ft Lot
- Cul-De-Sac
- Block Wall Fence
- Front and Back Yard Sprinklers
- Sprinklers on Timer
- Grass Covered Lot
Parking
- 3 Car Garage
- Garage Door Opener
- RV Gated
Home Design
- Wood Frame Construction
- Tile Roof
- Stucco
Interior Spaces
- 3,239 Sq Ft Home
- 2-Story Property
- Vaulted Ceiling
- Ceiling Fan
- Double Pane Windows
- Solar Screens
- Security System Owned
- Laundry in Garage
Kitchen
- Breakfast Bar
- Built-In Microwave
- Dishwasher
- Granite Countertops
Flooring
- Carpet
- Tile
Bedrooms and Bathrooms
- 5 Bedrooms
- Walk-In Closet
- Primary Bathroom is a Full Bathroom
- 3 Bathrooms
- Dual Vanity Sinks in Primary Bathroom
- Bathtub With Separate Shower Stall
Schools
- Zaharis Elementary School
- Fremont Junior High School
- Red Mountain High School
Utilities
- Refrigerated Cooling System
- Zoned Heating
- Heating System Uses Natural Gas
- Water Softener
- High Speed Internet
- Cable TV Available
Additional Features
- Covered patio or porch
- Property is near a bus stop
Listing and Financial Details
- Tax Lot 119
- Assessor Parcel Number 218-06-460
Community Details
Overview
- Property has a Home Owners Association
- Tri City Mgmt Association, Phone Number (480) 844-2224
- Built by Standard Pacific
- Grandview Estates Subdivision
- FHA/VA Approved Complex
Recreation
- Community Playground
Ownership History
Purchase Details
Home Financials for this Owner
Home Financials are based on the most recent Mortgage that was taken out on this home.Purchase Details
Home Financials for this Owner
Home Financials are based on the most recent Mortgage that was taken out on this home.Purchase Details
Home Financials for this Owner
Home Financials are based on the most recent Mortgage that was taken out on this home.Purchase Details
Home Financials for this Owner
Home Financials are based on the most recent Mortgage that was taken out on this home.Purchase Details
Home Financials for this Owner
Home Financials are based on the most recent Mortgage that was taken out on this home.Purchase Details
Home Financials for this Owner
Home Financials are based on the most recent Mortgage that was taken out on this home.Purchase Details
Home Financials for this Owner
Home Financials are based on the most recent Mortgage that was taken out on this home.Similar Homes in Mesa, AZ
Home Values in the Area
Average Home Value in this Area
Purchase History
| Date | Type | Sale Price | Title Company |
|---|---|---|---|
| Warranty Deed | $590,000 | First American Title Insurance | |
| Warranty Deed | -- | First American Title | |
| Warranty Deed | $320,000 | Security Title Agency | |
| Interfamily Deed Transfer | -- | First American Title | |
| Interfamily Deed Transfer | -- | -- | |
| Interfamily Deed Transfer | -- | First American Title | |
| Warranty Deed | $221,825 | First American Title |
Mortgage History
| Date | Status | Loan Amount | Loan Type |
|---|---|---|---|
| Open | $363,000 | New Conventional | |
| Previous Owner | $472,500 | New Conventional | |
| Previous Owner | $320,000 | New Conventional | |
| Previous Owner | $268,000 | New Conventional | |
| Previous Owner | $284,000 | Adjustable Rate Mortgage/ARM | |
| Previous Owner | $256,000 | Adjustable Rate Mortgage/ARM | |
| Previous Owner | $288,000 | New Conventional | |
| Previous Owner | $222,500 | Credit Line Revolving | |
| Previous Owner | $120,733 | Credit Line Revolving | |
| Previous Owner | $100,000 | Credit Line Revolving | |
| Previous Owner | $25,000 | Credit Line Revolving | |
| Previous Owner | $180,000 | No Value Available | |
| Previous Owner | $177,460 | New Conventional |
Property History
| Date | Event | Price | Change | Sq Ft Price |
|---|---|---|---|---|
| 04/14/2023 04/14/23 | Sold | $590,000 | -5.6% | $182 / Sq Ft |
| 03/13/2023 03/13/23 | Pending | -- | -- | -- |
| 03/09/2023 03/09/23 | Price Changed | $625,000 | -0.6% | $193 / Sq Ft |
| 02/27/2023 02/27/23 | For Sale | $629,000 | 0.0% | $194 / Sq Ft |
| 02/06/2023 02/06/23 | Pending | -- | -- | -- |
| 01/24/2023 01/24/23 | Price Changed | $629,000 | -0.1% | $194 / Sq Ft |
| 01/03/2023 01/03/23 | Price Changed | $629,900 | -3.1% | $194 / Sq Ft |
| 12/12/2022 12/12/22 | Price Changed | $649,900 | -3.0% | $201 / Sq Ft |
| 11/11/2022 11/11/22 | Price Changed | $669,900 | -2.2% | $207 / Sq Ft |
| 10/18/2022 10/18/22 | Price Changed | $684,900 | -2.1% | $211 / Sq Ft |
| 10/02/2022 10/02/22 | Price Changed | $699,900 | -0.7% | $216 / Sq Ft |
| 09/28/2022 09/28/22 | Price Changed | $704,900 | -1.4% | $218 / Sq Ft |
| 09/15/2022 09/15/22 | Price Changed | $714,900 | -4.7% | $221 / Sq Ft |
| 07/28/2022 07/28/22 | Price Changed | $749,900 | -2.6% | $232 / Sq Ft |
| 06/21/2022 06/21/22 | Price Changed | $769,900 | -1.3% | $238 / Sq Ft |
| 05/26/2022 05/26/22 | Price Changed | $779,900 | -1.3% | $241 / Sq Ft |
| 05/17/2022 05/17/22 | For Sale | $789,900 | +146.8% | $244 / Sq Ft |
| 04/28/2014 04/28/14 | Sold | $320,000 | -3.0% | $99 / Sq Ft |
| 03/25/2014 03/25/14 | Pending | -- | -- | -- |
| 02/28/2014 02/28/14 | Price Changed | $330,000 | -1.5% | $102 / Sq Ft |
| 01/15/2014 01/15/14 | Price Changed | $335,000 | -1.2% | $103 / Sq Ft |
| 10/19/2013 10/19/13 | Price Changed | $339,000 | -1.7% | $105 / Sq Ft |
| 10/03/2013 10/03/13 | Price Changed | $345,000 | -1.4% | $107 / Sq Ft |
| 09/16/2013 09/16/13 | For Sale | $350,000 | -- | $108 / Sq Ft |
Tax History Compared to Growth
Tax History
| Year | Tax Paid | Tax Assessment Tax Assessment Total Assessment is a certain percentage of the fair market value that is determined by local assessors to be the total taxable value of land and additions on the property. | Land | Improvement |
|---|---|---|---|---|
| 2025 | $3,063 | $36,913 | -- | -- |
| 2024 | $3,099 | $28,367 | -- | -- |
| 2023 | $3,099 | $49,120 | $9,820 | $39,300 |
| 2022 | $3,577 | $36,300 | $7,260 | $29,040 |
| 2021 | $3,114 | $34,410 | $6,880 | $27,530 |
| 2020 | $3,072 | $31,370 | $6,270 | $25,100 |
| 2019 | $2,846 | $30,050 | $6,010 | $24,040 |
| 2018 | $2,717 | $30,250 | $6,050 | $24,200 |
| 2017 | $2,632 | $29,330 | $5,860 | $23,470 |
| 2016 | $2,584 | $29,100 | $5,820 | $23,280 |
| 2015 | $2,440 | $27,220 | $5,440 | $21,780 |
Agents Affiliated with this Home
-
J
Seller's Agent in 2023
Jacqueline Shaffer
OfferPad Brokerage, LLC
-

Buyer's Agent in 2023
Pam Geroux
Choice Realty Services, LLC
(602) 689-5593
34 Total Sales
-
C
Seller's Agent in 2014
Caryn Shannon
Bold Realty LLC
(602) 373-0115
97 Total Sales
-
S
Seller Co-Listing Agent in 2014
Staci Overton
Overton Real Estate, LLC
-

Buyer's Agent in 2014
George Mayer
DeLex Realty
(480) 389-6683
33 Total Sales
Map
Source: Arizona Regional Multiple Listing Service (ARMLS)
MLS Number: 4999991
APN: 218-06-460
- 1414 N Estrada
- 8517 E Indigo St
- 8661 E Ivy St
- 1644 N Lynch
- 8334 E Inca St
- 8348 E Indigo St
- 8304 E Inca St
- 1822 N Waverly
- 8336 E Ingram St
- 650 N Hawes Rd Unit 4624
- 650 N Hawes Rd Unit 4116
- 650 N Hawes Rd Unit 2819
- 650 N Hawes Rd Unit 3424
- 650 N Hawes Rd Unit 3312
- 650 N Hawes Rd Unit 4123
- 650 N Hawes Rd Unit 3606
- 650 N Hawes Rd Unit 4013
- 650 N Hawes Rd Unit 3123
- 650 N Hawes Rd Unit 1331
- 650 N Hawes Rd Unit 4326
