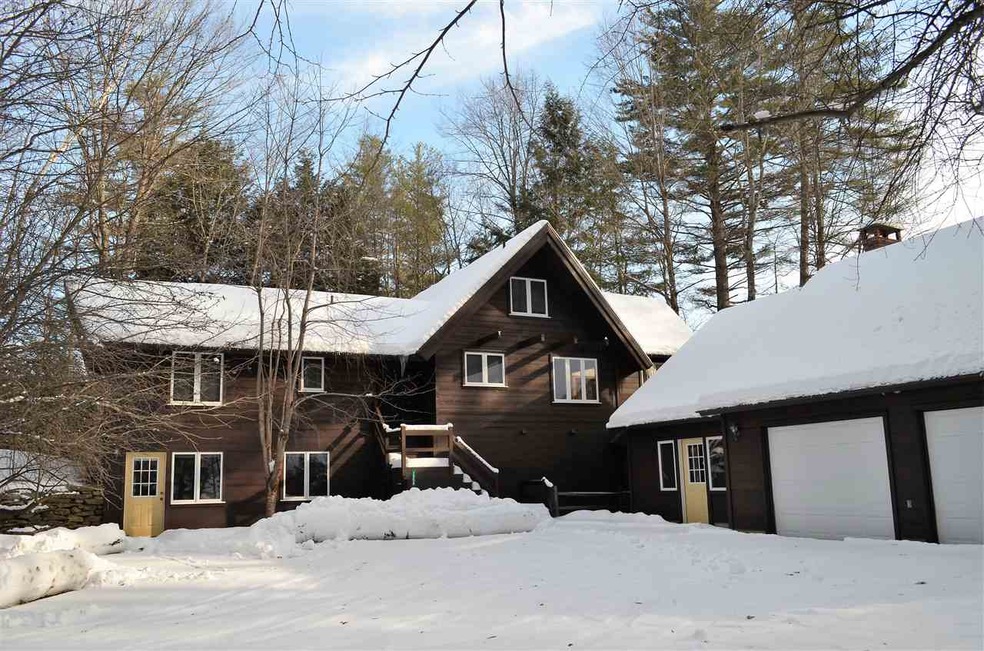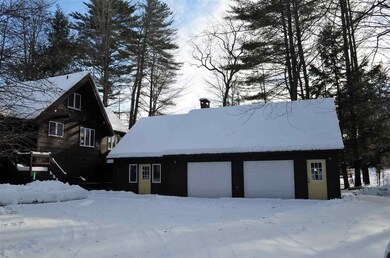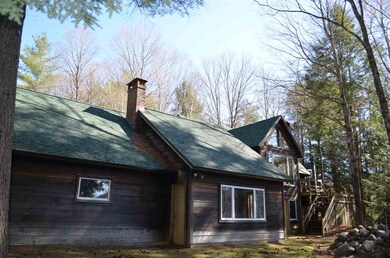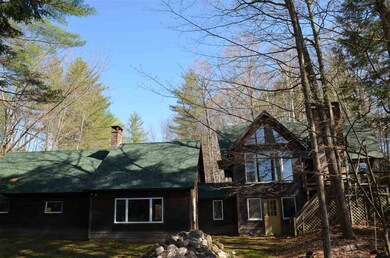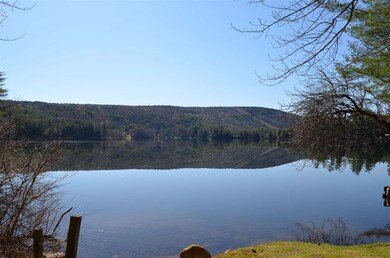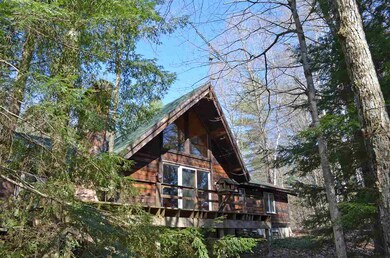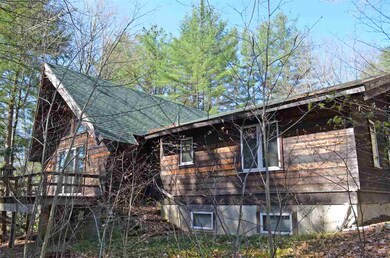
1358 Route 100 N Ludlow, VT 05149
Highlights
- 911 Feet of Waterfront
- Lake View
- Multiple Fireplaces
- Ski Accessible
- Deck
- Cathedral Ceiling
About This Home
As of July 2024Who wants to own historic Sumner Point on Lake Rescue? Prime lake frontage with your own peninsula that extends out into the lake giving you over 900 feet of water frontage. Classic style Adirondack home with over-sized 2 car garage, deck, and workshop. The grounds have nice stonework, a storage shed, and wonderful nature trails from the home to the point. Explore almost 2 acres of lawns and wooded areas where once a playhouse was hidden away and a rope swing still remains. With this much frontage, multiple docks can be installed for swimming or boat launching. This property has endless possibilities and ready for someone to make it their dream lake home.
Last Agent to Sell the Property
William Raveis Real Estate Vermont Properties License #081.0003674 Listed on: 05/08/2018

Last Buyer's Agent
William Raveis Real Estate Vermont Properties License #081.0003674 Listed on: 05/08/2018

Home Details
Home Type
- Single Family
Est. Annual Taxes
- $15,797
Year Built
- Built in 1974
Lot Details
- 1.87 Acre Lot
- 911 Feet of Waterfront
- Lake Front
- Lot Sloped Up
- Property is zoned Lakes
Parking
- 2 Car Direct Access Garage
- Gravel Driveway
Property Views
- Lake Views
- Countryside Views
Home Design
- Adirondack Style Architecture
- Concrete Foundation
- Wood Frame Construction
- Shingle Roof
- Wood Siding
Interior Spaces
- 2-Story Property
- Cathedral Ceiling
- Multiple Fireplaces
- Open Floorplan
- Interior Basement Entry
Kitchen
- Oven
- Electric Cooktop
- Range Hood
- Microwave
- Dishwasher
Flooring
- Wood
- Carpet
- Tile
Bedrooms and Bathrooms
- 3 Bedrooms
Laundry
- Dryer
- Washer
Home Security
- Home Security System
- Fire and Smoke Detector
Outdoor Features
- Access To Lake
- Property is near a lake
- Deck
Schools
- Ludlow Elementary School
- Black River
Utilities
- Forced Air Heating System
- Heating System Uses Oil
- 200+ Amp Service
- Drilled Well
- Liquid Propane Gas Water Heater
- Septic Tank
Community Details
- Ski Accessible
Ownership History
Purchase Details
Home Financials for this Owner
Home Financials are based on the most recent Mortgage that was taken out on this home.Purchase Details
Home Financials for this Owner
Home Financials are based on the most recent Mortgage that was taken out on this home.Similar Homes in Ludlow, VT
Home Values in the Area
Average Home Value in this Area
Purchase History
| Date | Type | Sale Price | Title Company |
|---|---|---|---|
| Deed | $2,300,000 | -- | |
| Deed | -- | -- | |
| Deed | -- | -- | |
| Deed | -- | -- |
Property History
| Date | Event | Price | Change | Sq Ft Price |
|---|---|---|---|---|
| 07/31/2024 07/31/24 | Sold | $2,300,000 | -4.2% | $707 / Sq Ft |
| 07/16/2024 07/16/24 | Pending | -- | -- | -- |
| 06/21/2024 06/21/24 | For Sale | $2,400,000 | +238.0% | $738 / Sq Ft |
| 05/03/2019 05/03/19 | Sold | $710,000 | -11.3% | $378 / Sq Ft |
| 02/26/2019 02/26/19 | Pending | -- | -- | -- |
| 01/01/2019 01/01/19 | Price Changed | $800,000 | -5.9% | $426 / Sq Ft |
| 10/30/2018 10/30/18 | Price Changed | $850,000 | -10.5% | $453 / Sq Ft |
| 08/26/2018 08/26/18 | Price Changed | $950,000 | -13.6% | $506 / Sq Ft |
| 05/08/2018 05/08/18 | For Sale | $1,100,000 | -- | $586 / Sq Ft |
Tax History Compared to Growth
Tax History
| Year | Tax Paid | Tax Assessment Tax Assessment Total Assessment is a certain percentage of the fair market value that is determined by local assessors to be the total taxable value of land and additions on the property. | Land | Improvement |
|---|---|---|---|---|
| 2024 | $15,797 | $750,100 | $300,500 | $449,600 |
| 2023 | $11,944 | $750,100 | $300,500 | $449,600 |
| 2022 | $13,330 | $728,800 | $300,500 | $428,300 |
| 2021 | $12,687 | $677,200 | $300,500 | $376,700 |
| 2020 | $8,561 | $427,100 | $247,800 | $179,300 |
Agents Affiliated with this Home
-
Sarah Sheehan

Seller's Agent in 2024
Sarah Sheehan
William Raveis Real Estate Vermont Properties
(802) 558-3334
78 in this area
144 Total Sales
-
Katherine Burns

Seller's Agent in 2019
Katherine Burns
William Raveis Real Estate Vermont Properties
(802) 999-3989
266 in this area
338 Total Sales
Map
Source: PrimeMLS
MLS Number: 4691265
APN: 363-112-13827
- 38 Northshore Dr
- 150 N Shore Dr
- 775 E Lake Rd
- 874 Vermont Route 100
- 0 Woods Rd W Unit 5030103
- 331 Vermont Route 100
- 9 Scott Terrace
- 228 Birch Landing Rd Unit 27
- 00 N Hill Pent Rd
- 342 Jackson Gore Rd Unit 342/344 Q1
- 434 Qtr. I Jackson Gore Inn
- 517-519 Jackson Gore Rd Unit 517-519 QTR I
- 517/519 QIII Jackson Gore Adams House Unit 517/519 QIII
- 240 QII Jackson Gore Inn Unit 240 QII
- 420 Qtr III Jackson Gore Inn
- 246/248 Qtr I Jackson Gore Inn
- 211/213 Qtr I Jackson Gore Inn
- 705/707 Qtr I V Adams House
- 262 Qtr I V Jackson Gore Inn
- 444/446 Qtr I V Jackson Gore Inn
