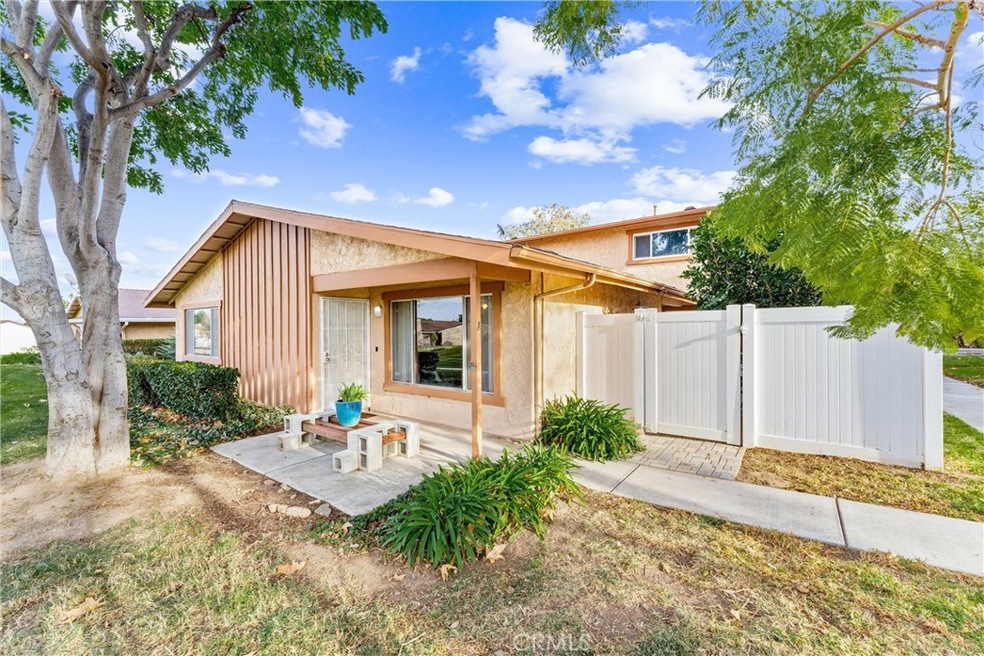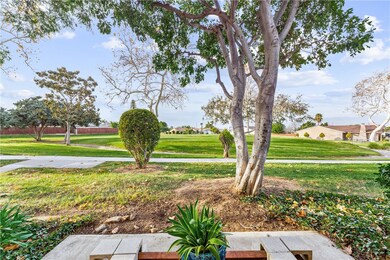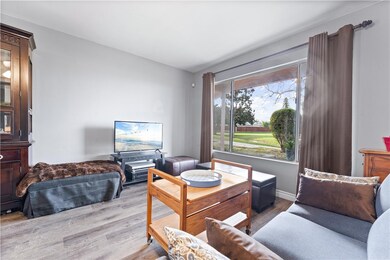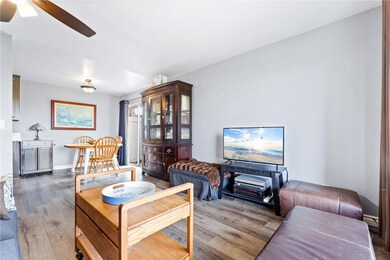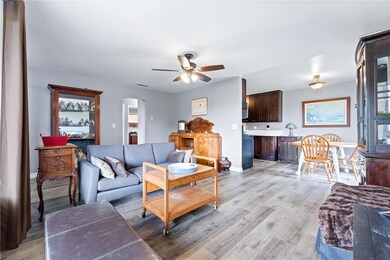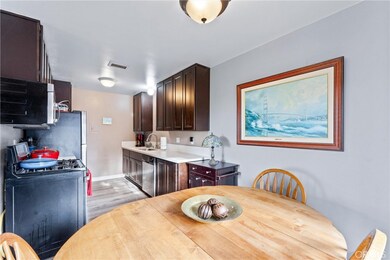
1358 Via Santiago Unit A Corona, CA 92882
Estimated Value: $395,000 - $407,600
Highlights
- Fishing
- 1 Acre Lot
- Community Lake
- No Units Above
- Open Floorplan
- Main Floor Bedroom
About This Home
As of March 2024This condo has an amazing view ! It's single story, ground level, with nobody above or below. It has an open concept floor plan featuring newer wood laminate flooring throughout. From the main area you can enjoy picturesque views of the greenbelt. Step out the sliding glass door, adjacent to the dining area and updated kitchen, to relax or dine al fresco in the private patio, surrounded by newer vinyl fencing and a gate. Down the hall is a full bath with tile floor, two spacious bedrooms with ceiling fans and a newer closet organizer in the primary bedroom, which also has an amazing view ! This desirable condo includes a single car garage and a designated parking space just steps away. A secure laundry room is shared with the other 3 units. Village Grove HOA includes: Water, Trash, outside maintenance and so many amenities: a lake with paddle boats, fish & a beach . . . a swimming pool . . . a park with play equipment, a pavilion, BBQ's, picnic benches, tennis courts, a volleyball court & a basketball court. Village Grove Community is West of the Corona circle and close to grocery, fitness, shopping, restaurants, schools and approx 5 minutes from the 91 freeway. This complex is FHA approved. Come see for yourself !
Last Agent to Sell the Property
HomeSmart, Evergreen Realty Brokerage Phone: 949-813-2503 License #01937207 Listed on: 01/17/2024

Property Details
Home Type
- Condominium
Est. Annual Taxes
- $2,146
Year Built
- Built in 1977
Lot Details
- No Units Above
- End Unit
- No Units Located Below
- 1 Common Wall
- Vinyl Fence
- Landscaped
- Sprinkler System
- Lawn
HOA Fees
Parking
- 1 Car Garage
- 1 Open Parking Space
- Parking Available
- Single Garage Door
- Garage Door Opener
- Assigned Parking
Home Design
- Turnkey
- Slab Foundation
- Fire Rated Drywall
- Composition Roof
- Stucco
Interior Spaces
- 902 Sq Ft Home
- 1-Story Property
- Open Floorplan
- Ceiling Fan
- Great Room
- Laminate Flooring
- Park or Greenbelt Views
- Laundry Room
Kitchen
- Eat-In Kitchen
- Gas Oven
- Gas Cooktop
- Microwave
- Dishwasher
- Stone Countertops
- Disposal
Bedrooms and Bathrooms
- 2 Main Level Bedrooms
- 1 Full Bathroom
- Bathtub with Shower
Home Security
Accessible Home Design
- No Interior Steps
Outdoor Features
- Brick Porch or Patio
- Exterior Lighting
- Rain Gutters
Utilities
- Forced Air Heating and Cooling System
- Gas Water Heater
- Cable TV Available
Listing and Financial Details
- Tax Lot 2
- Tax Tract Number 4175
- Assessor Parcel Number 103244001
- $35 per year additional tax assessments
Community Details
Overview
- Front Yard Maintenance
- Master Insurance
- 32 Units
- Village Grove 4 Plex Association, Phone Number (949) 716-3998
- Optimum Property Mgmt Association, Phone Number (951) 279-3934
- Powerstone Property Mgmt HOA
- Maintained Community
- Community Lake
- Greenbelt
Amenities
- Community Barbecue Grill
- Picnic Area
- Laundry Facilities
Recreation
- Tennis Courts
- Community Playground
- Community Pool
- Fishing
Security
- Carbon Monoxide Detectors
- Fire and Smoke Detector
Ownership History
Purchase Details
Home Financials for this Owner
Home Financials are based on the most recent Mortgage that was taken out on this home.Purchase Details
Home Financials for this Owner
Home Financials are based on the most recent Mortgage that was taken out on this home.Purchase Details
Home Financials for this Owner
Home Financials are based on the most recent Mortgage that was taken out on this home.Purchase Details
Purchase Details
Purchase Details
Home Financials for this Owner
Home Financials are based on the most recent Mortgage that was taken out on this home.Purchase Details
Home Financials for this Owner
Home Financials are based on the most recent Mortgage that was taken out on this home.Purchase Details
Home Financials for this Owner
Home Financials are based on the most recent Mortgage that was taken out on this home.Purchase Details
Home Financials for this Owner
Home Financials are based on the most recent Mortgage that was taken out on this home.Similar Homes in Corona, CA
Home Values in the Area
Average Home Value in this Area
Purchase History
| Date | Buyer | Sale Price | Title Company |
|---|---|---|---|
| Benitez Rosa Isela | -- | Chicago Title | |
| Benitez Rosa Isela | $410,000 | Chicago Title | |
| Mckinney Linda C | $170,000 | Fidelity National Title Co | |
| Scott Warren | $120,000 | Multiple | |
| Mary Erickson Community Housing | $95,500 | Lsi Title Agency | |
| Federal National Mortgage Association | $237,413 | Fidelity Natl Title Ins Co | |
| Loochkartt Amelia R | -- | Alliance Title Company | |
| Loochkartt Amelia | $275,000 | New Century Title Company | |
| Pounds Kathy | -- | Stewart Title | |
| Pounds Kathy M | $110,000 | Stewart Title |
Mortgage History
| Date | Status | Borrower | Loan Amount |
|---|---|---|---|
| Open | Benitez Rosa Isela | $12,300 | |
| Open | Benitez Rosa Isela | $397,700 | |
| Previous Owner | Mckinney Linda C | $42,000 | |
| Previous Owner | Mckinney Linda C | $136,000 | |
| Previous Owner | Scott Warren | $5,677 | |
| Previous Owner | Scott Warren | $7,371 | |
| Previous Owner | Scott Warren | $0 | |
| Previous Owner | Scott Warren | $118,405 | |
| Previous Owner | Loochkartt Amelia R | $274,750 | |
| Previous Owner | Loochkartt Amelia | $261,250 | |
| Previous Owner | Pounds Kathy | $130,800 | |
| Previous Owner | Pounds Kathy M | $107,254 | |
| Closed | Mary Erickson Community Housing | $0 |
Property History
| Date | Event | Price | Change | Sq Ft Price |
|---|---|---|---|---|
| 03/05/2024 03/05/24 | Sold | $410,000 | +7.9% | $455 / Sq Ft |
| 02/06/2024 02/06/24 | Pending | -- | -- | -- |
| 01/17/2024 01/17/24 | For Sale | $380,000 | +123.5% | $421 / Sq Ft |
| 02/11/2016 02/11/16 | Sold | $170,000 | 0.0% | $188 / Sq Ft |
| 12/21/2015 12/21/15 | Pending | -- | -- | -- |
| 12/04/2015 12/04/15 | Price Changed | $170,000 | -7.9% | $188 / Sq Ft |
| 09/02/2015 09/02/15 | For Sale | $184,500 | -- | $205 / Sq Ft |
Tax History Compared to Growth
Tax History
| Year | Tax Paid | Tax Assessment Tax Assessment Total Assessment is a certain percentage of the fair market value that is determined by local assessors to be the total taxable value of land and additions on the property. | Land | Improvement |
|---|---|---|---|---|
| 2023 | $2,146 | $193,426 | $45,510 | $147,916 |
| 2022 | $2,076 | $189,634 | $44,618 | $145,016 |
| 2021 | $2,034 | $185,917 | $43,744 | $142,173 |
| 2020 | $2,011 | $184,012 | $43,296 | $140,716 |
| 2019 | $1,963 | $180,405 | $42,448 | $137,957 |
| 2018 | $1,918 | $176,868 | $41,616 | $135,252 |
| 2017 | $1,870 | $173,400 | $40,800 | $132,600 |
| 2016 | $1,928 | $170,000 | $40,000 | $130,000 |
| 2015 | $1,371 | $127,918 | $42,639 | $85,279 |
| 2014 | $1,322 | $125,413 | $41,804 | $83,609 |
Agents Affiliated with this Home
-
Georgiann Kruger
G
Seller's Agent in 2024
Georgiann Kruger
HomeSmart, Evergreen Realty
(714) 544-5456
1 in this area
9 Total Sales
-
Wilfred Olguin

Buyer's Agent in 2024
Wilfred Olguin
ehomes
(909) 305-8892
1 in this area
233 Total Sales
-
Demetrice Haynes

Seller's Agent in 2016
Demetrice Haynes
West Shores Realty, Inc.
(310) 890-3582
2 Total Sales
Map
Source: California Regional Multiple Listing Service (CRMLS)
MLS Number: PW24003574
APN: 103-244-001
- 1317 Via Santiago Unit C
- 1387 Dyer Way
- 1326 Via Del Rio
- 1362 Rainbrook Way
- 1186 Oakland Square
- 1361 Camelot Dr
- 1194 Cambridge Square
- 1383 Thornwood Square
- 1387 Orangewood Square
- 1533 Camelot Dr
- 1191 Zircon St
- 991 Norwich Way
- 1558 Camelot Dr
- 1440 Ridgemont Way
- 1451 Chalgrove Dr
- 901 Norwich Way
- 1353 Shadowglen Way
- 1365 Mahogany St
- 1762 Bern Dr
- 869 Encino Place
- 1358 Via Santiago Unit D
- 1358 Via Santiago Unit C
- 1358 Via Santiago Unit A
- 1349 Vía Santiago
- 1349 Via Santiago Unit D
- 1349 Via Santiago Unit C
- 1349 Via Santiago Unit B
- 1349 Via Santiago Unit A
- 1370 Via Santiago Unit B
- 1370 Via Santiago Unit D
- 1370 Via Santiago Unit C
- 1370 Via Santiago Unit A
- 1382 Via Santiago
- 1382 Via Santiago Unit D
- 1382 Via Santiago Unit C
- 1382 Via Santiago Unit B
- 1382 Via Santiago Unit A
- 1394 Via Santiago Unit D
- 1394 Via Santiago Unit C
- 1394 Via Santiago Unit B
