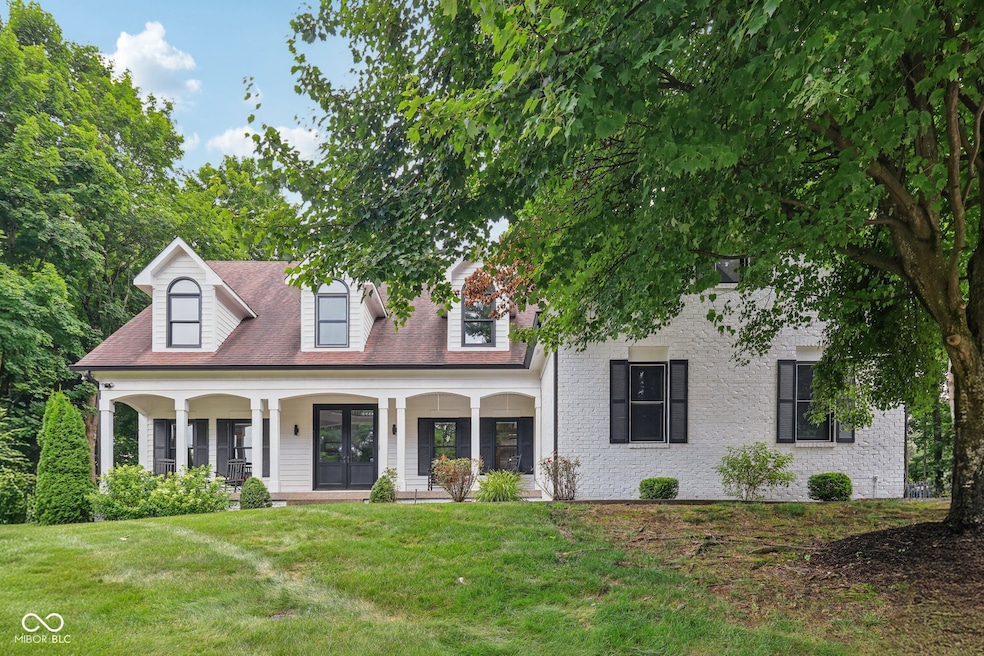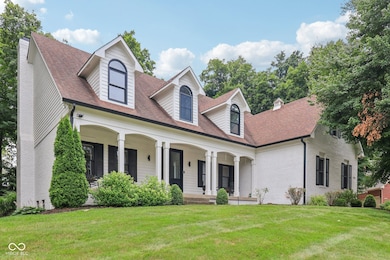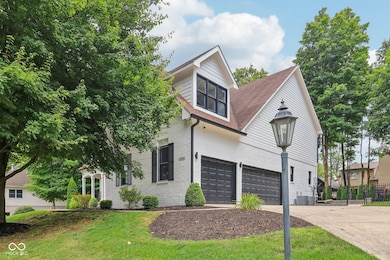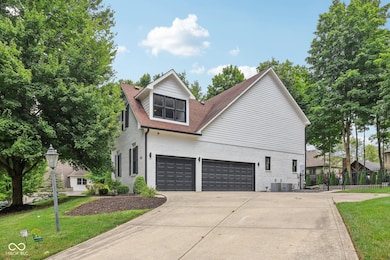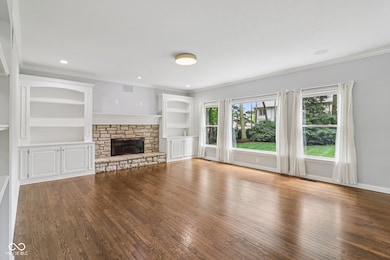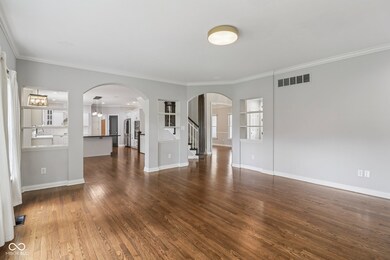
13583 Creekridge Ln Mc Cordsville, IN 46055
Brooks-Luxhaven NeighborhoodEstimated payment $5,822/month
Highlights
- Heated Pool
- Mature Trees
- Wood Flooring
- Geist Elementary School Rated A
- Vaulted Ceiling
- <<doubleOvenToken>>
About This Home
Welcome to 13583 Creekridge Lane, a stunning luxury residence nestled on a peaceful cul-de-sac in the highly coveted Springs of Cambridge community. Just blocks from the sparkling waters of Geist Reservoir, this extraordinary home offers an unmatched blend of refined elegance, modern updates, and effortless livability-perfect for the discerning buyer seeking space, sophistication, and serenity. With 5 bedrooms, 4 full baths, and 2 half baths across three beautifully finished levels, this home boasts over 5,000 square feet of living space designed for comfort and style. The open-concept main level features gorgeous real wood floors, a formal dining room, and a flexible bonus room perfect for a home office. The heart of the home is the show-stopping gourmet kitchen-complete with an oversized island, quartz countertops, white cabinetry, subway tile backsplash, stainless appliances, and a sunny breakfast nook. The living room is anchored by a cozy gas fireplace and flows seamlessly to the screened porch with cathedral ceiling, ideal for quiet mornings or entertaining guests. Upstairs, the luxurious primary suite showcases a newly renovated en-suite bath with a freestanding tub, dual floating vanities, and a spacious walk-in shower. Downstairs, the finished basement is equally impressive with daylight windows, a full wet bar, bonus room, and ample space for recreation or a home gym. Outside, enjoy your own private retreat with a newly installed in-ground pool, expansive concrete patio, and fully fenced yard. Additional features include a 3-car finished garage with epoxy flooring and climbing wall, new roof (2017), dual HVAC (2015), water heater (2020), and all appliances-including washer/dryer (2022). This is more than a home-it's a lifestyle. Schedule your private showing today!
Listing Agent
Keller Williams Indpls Metro N License #RB15000083 Listed on: 07/09/2025

Home Details
Home Type
- Single Family
Est. Annual Taxes
- $8,882
Year Built
- Built in 1999 | Remodeled
Lot Details
- 0.46 Acre Lot
- Cul-De-Sac
- Irregular Lot
- Sprinkler System
- Mature Trees
- Wooded Lot
HOA Fees
- $117 Monthly HOA Fees
Parking
- 3 Car Attached Garage
Home Design
- Brick Exterior Construction
- Cement Siding
- Concrete Perimeter Foundation
Interior Spaces
- 2-Story Property
- Wet Bar
- Vaulted Ceiling
- Entrance Foyer
- Living Room with Fireplace
- Attic Access Panel
Kitchen
- <<doubleOvenToken>>
- Gas Oven
- Gas Cooktop
- <<cooktopDownDraftToken>>
- Range Hood
- <<microwave>>
- Dishwasher
- Disposal
Flooring
- Wood
- Ceramic Tile
Bedrooms and Bathrooms
- 5 Bedrooms
- Walk-In Closet
Laundry
- Laundry on main level
- Dryer
- Washer
Finished Basement
- 9 Foot Basement Ceiling Height
- Sump Pump with Backup
Home Security
- Radon Detector
- Fire and Smoke Detector
Outdoor Features
- Heated Pool
- Screened Patio
- Fire Pit
Utilities
- Two cooling system units
- Forced Air Heating and Cooling System
- Gas Water Heater
Community Details
- Association fees include home owners, nature area, parkplayground, management, security, snow removal, trash
- Springs Of Cambridge Subdivision
- The community has rules related to covenants, conditions, and restrictions
Listing and Financial Details
- Tax Lot 298
- Assessor Parcel Number 291511008007000020
Map
Home Values in the Area
Average Home Value in this Area
Tax History
| Year | Tax Paid | Tax Assessment Tax Assessment Total Assessment is a certain percentage of the fair market value that is determined by local assessors to be the total taxable value of land and additions on the property. | Land | Improvement |
|---|---|---|---|---|
| 2024 | $8,882 | $795,600 | $199,600 | $596,000 |
| 2023 | $8,882 | $759,100 | $199,600 | $559,500 |
| 2022 | $8,426 | $696,600 | $199,600 | $497,000 |
| 2021 | $8,138 | $671,200 | $199,600 | $471,600 |
| 2020 | $7,906 | $650,400 | $199,600 | $450,800 |
| 2019 | $7,712 | $630,000 | $153,100 | $476,900 |
| 2018 | $14,151 | $614,100 | $153,100 | $461,000 |
| 2017 | $6,823 | $568,400 | $153,100 | $415,300 |
| 2016 | $6,575 | $545,000 | $153,100 | $391,900 |
| 2014 | $5,885 | $538,500 | $93,300 | $445,200 |
| 2013 | $5,885 | $543,600 | $93,300 | $450,300 |
Property History
| Date | Event | Price | Change | Sq Ft Price |
|---|---|---|---|---|
| 07/11/2025 07/11/25 | Pending | -- | -- | -- |
| 07/09/2025 07/09/25 | For Sale | $899,000 | +89.3% | $176 / Sq Ft |
| 10/23/2019 10/23/19 | Sold | $475,000 | -5.0% | $92 / Sq Ft |
| 09/24/2019 09/24/19 | Pending | -- | -- | -- |
| 09/21/2019 09/21/19 | Price Changed | $500,000 | -2.0% | $97 / Sq Ft |
| 09/16/2019 09/16/19 | Price Changed | $510,000 | -1.0% | $99 / Sq Ft |
| 09/06/2019 09/06/19 | Price Changed | $515,000 | -1.0% | $99 / Sq Ft |
| 09/01/2019 09/01/19 | Price Changed | $520,000 | -1.0% | $100 / Sq Ft |
| 08/23/2019 08/23/19 | Price Changed | $525,000 | -0.9% | $101 / Sq Ft |
| 08/14/2019 08/14/19 | Price Changed | $530,000 | -1.9% | $102 / Sq Ft |
| 08/01/2019 08/01/19 | Price Changed | $540,000 | -0.9% | $104 / Sq Ft |
| 07/26/2019 07/26/19 | Price Changed | $545,000 | -0.9% | $105 / Sq Ft |
| 06/21/2019 06/21/19 | Price Changed | $550,000 | -4.3% | $106 / Sq Ft |
| 05/31/2019 05/31/19 | For Sale | $575,000 | 0.0% | $111 / Sq Ft |
| 03/27/2017 03/27/17 | Rented | $3,850 | 0.0% | -- |
| 02/08/2017 02/08/17 | Under Contract | -- | -- | -- |
| 01/13/2017 01/13/17 | Price Changed | $3,850 | +10.0% | $1 / Sq Ft |
| 11/17/2016 11/17/16 | For Rent | $3,500 | -- | -- |
Purchase History
| Date | Type | Sale Price | Title Company |
|---|---|---|---|
| Warranty Deed | $475,000 | -- | |
| Interfamily Deed Transfer | -- | -- | |
| Warranty Deed | -- | -- |
Mortgage History
| Date | Status | Loan Amount | Loan Type |
|---|---|---|---|
| Open | $461,920 | New Conventional | |
| Closed | $461,920 | New Conventional | |
| Closed | $451,250 | New Conventional | |
| Previous Owner | $484,000 | Unknown | |
| Previous Owner | $486,000 | Fannie Mae Freddie Mac | |
| Previous Owner | $469,000 | New Conventional | |
| Previous Owner | $461,026 | Construction |
Similar Homes in the area
Source: MIBOR Broker Listing Cooperative®
MLS Number: 22048971
APN: 29-15-11-008-007.000-020
- 13650 Golden Ridge Ln
- 9877 Wading Crane Ave
- 13297 Highland Springs Dr N
- 13816 Ambria Dr
- 13499 Marjac Way
- 13836 Fieldcrest Dr
- 9749 Soaring Eagle Ln
- 13613 Lake Ridge Ln
- 10590 Geist View Dr
- 10480 Stonegate Dr
- 13662 Haven Cove Ln
- 13356 Haven Cove Ln
- 13319 Haven Cove Ln
- 13697 Haven Cove Ln
- 14034 Wicklow Ln
- 13023 Water Ridge Dr
- 13417 Cambridge Cove Way
- 13644 Haven Cove Ln
- 14014 Fieldcrest Dr
- 13855 Waterway Blvd
