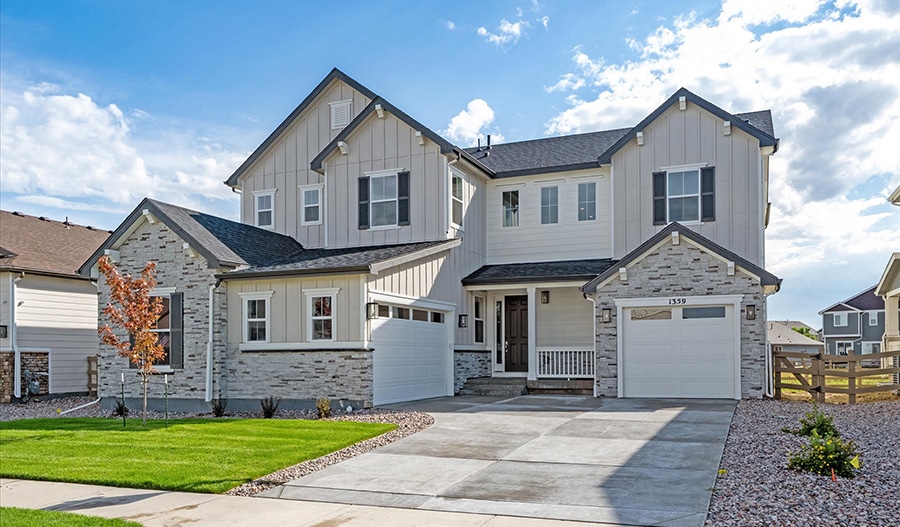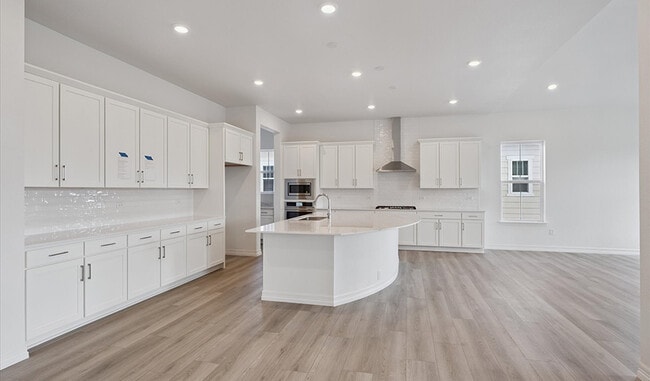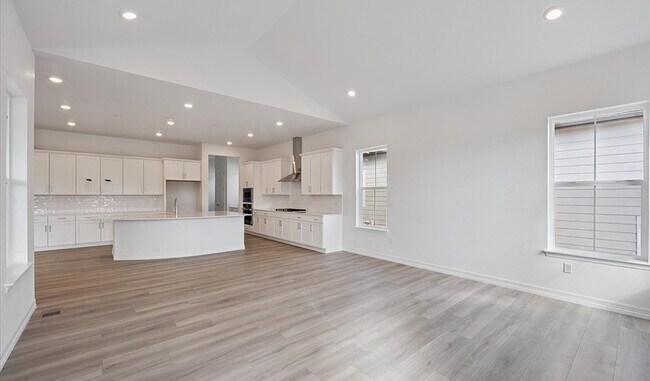
1359 Alyssa Dr Timnath, CO 80547
Kitchel Lake at Serratoga Falls - Kitchel LakeEstimated payment $6,013/month
Highlights
- New Construction
- Park
- Trails
- Clubhouse
About This Home
Discover this beautiful Daley home. Included features: an elegant two-story entry, a quiet study, a gourmet kitchen with a sizable center island and a walk-in pantry, a spacious great room with a fireplace, an inviting dining area with doors to a relaxing covered patio, a convenient main-floor bedroom and private bath, three secondary bedrooms on the second floor (one with a walk-in closet!), a powder, and mud room completes the first floor. The second floor offers two secondary baths, a generous loft, a laundry room, and a luxurious primary bedroom with an expansive walk-in closet and a deluxe bathroom. This home also offers a finished basement with a recreation room with a wet bar and a bedroom and shared bath. This could be your dream home!
Builder Incentives
fixed rate or up to $75K in Flex Funds!
See this week's hot homes!
Download our FREE guide & stay on the path to healthy credit.
Sales Office
| Monday - Thursday |
9:00 AM - 5:00 PM
|
| Friday |
11:00 AM - 5:00 PM
|
| Saturday - Sunday |
9:00 AM - 5:00 PM
|
Home Details
Home Type
- Single Family
Parking
- 3 Car Garage
Home Design
- New Construction
Interior Spaces
- 2-Story Property
Bedrooms and Bathrooms
- 6 Bedrooms
Community Details
Amenities
- Clubhouse
Recreation
- Park
- Trails
Map
Move In Ready Homes with Daley Plan
Other Move In Ready Homes in Kitchel Lake at Serratoga Falls - Kitchel Lake
About the Builder
Frequently Asked Questions
- Kitchel Lake at Serratoga Falls - Serratoga Falls
- Kitchel Lake at Serratoga Falls - Kitchel Lake
- 1543 Christina Ct
- 1532 Christina Ct
- 1544 Christina Ct
- 1537 Christina Ct
- 984 Hawkshead St
- 5224 E Highway 14
- 4424 E Mulberry St
- 0 Frontage Rd
- 5286 E County Road 48
- 4677 E County Road 48
- 3488 Frontage Rd
- 6146 Pheasant Crest Dr
- 3711 Tall Grass Ct
- 0 Main St
- 4017 Kern St
- Bloom - Trailblazer Collection - Single Family Homes
- Bloom - Cottages
- 3437 Green Lake Dr
Ask me questions while you tour the home.






