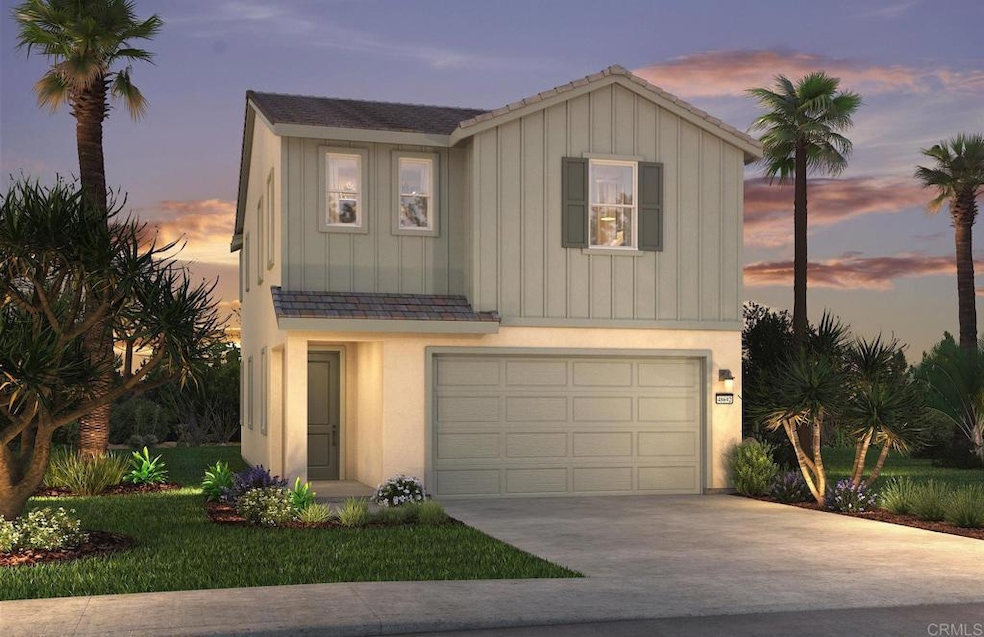
1359 Blue Port Way Oceanside, CA 92054
Fire Mountain NeighborhoodHighlights
- New Construction
- Cooling System Powered By Gas
- No Heating
- 2 Car Attached Garage
- Laundry Room
About This Home
As of September 2024Welcome to 26 Tides a community of 26 new homes by Cal West Living. This residence is nestled at the end of a tranquil cul-de-sac in a private coastal neighborhood. This charming farmhouse styled home offers the perfect blend of comfort and style. The two-story residence sits on a sprawling lot, with a long driveway leading up to the home, creating a sense of arrival. Just a mile and a half from the beach, this idyllic retreat captures the essence of coastal living. Designer selected features throughout include white thermafoil shaker styled cabinets, a large kitchen island with Della Terra quartz countertops and the split finish island has smoke cabinetry, Whirlpool SS appliances and Kohler Strive SS kitchen sink along with brushed nickel plumbing fixtures. Beautiful flooring package is included in this home with LVP on first floor. Embrace the coastal Fire Mountain lifestyle with easy access to the beach and shopping and indulge the epicurean in you with all of the local restaurants! This home is complete with luxury vinyl plank flooring downstairs, gorgeous carpeting upstairs, and is move-in ready! Photos are artists renderings and shown for representative purposes only.
Last Agent to Sell the Property
California West Realty Brokerage Email: dfontana@calwestliving.com License #01035451
Last Buyer's Agent
California West Realty Brokerage Email: dfontana@calwestliving.com License #01035451
Home Details
Home Type
- Single Family
Year Built
- Built in 2024 | New Construction
Lot Details
- 4,783 Sq Ft Lot
- Density is up to 1 Unit/Acre
- Property is zoned Single Family Residential
HOA Fees
- $178 Monthly HOA Fees
Parking
- 2 Car Attached Garage
Interior Spaces
- 1,966 Sq Ft Home
- 2-Story Property
Bedrooms and Bathrooms
- 4 Bedrooms
- All Upper Level Bedrooms
Laundry
- Laundry Room
- Gas Dryer Hookup
Outdoor Features
- Exterior Lighting
Schools
- Palmquist Elementary School
- Lincoln Middle School
Utilities
- Cooling System Powered By Gas
- Zoned Heating and Cooling
- No Heating
Community Details
- 26 Tides Association, Phone Number (760) 634-4700
Listing and Financial Details
- Tax Tract Number 16538
Map
Similar Homes in Oceanside, CA
Home Values in the Area
Average Home Value in this Area
Property History
| Date | Event | Price | Change | Sq Ft Price |
|---|---|---|---|---|
| 09/27/2024 09/27/24 | Sold | $1,279,000 | -1.6% | $651 / Sq Ft |
| 09/11/2024 09/11/24 | Pending | -- | -- | -- |
| 07/15/2024 07/15/24 | For Sale | $1,299,900 | -- | $661 / Sq Ft |
Source: California Regional Multiple Listing Service (CRMLS)
MLS Number: NDP2406248
- 328 Cole Way
- 2026 Rue de la Montagne
- 1832 California St
- 1811 California St
- 1739 Woodbine Place
- 1645 Hunsaker St
- 1748 Whaley St
- 2277 Dunstan St
- 722 &718 N Freeman St
- 54 Maywood Ln
- 85 Oakwood Ln
- 53 Maywood Ln Unit 53
- 2241 California St
- 1107 Hibiscus Way
- 1121 Makena Way
- 552 Canyon Dr Unit 15
- 1765 Ivy Rd
- 537 Hoover St
- 0 Saratoga St
- 0 Clementine St Unit 5 250023018
