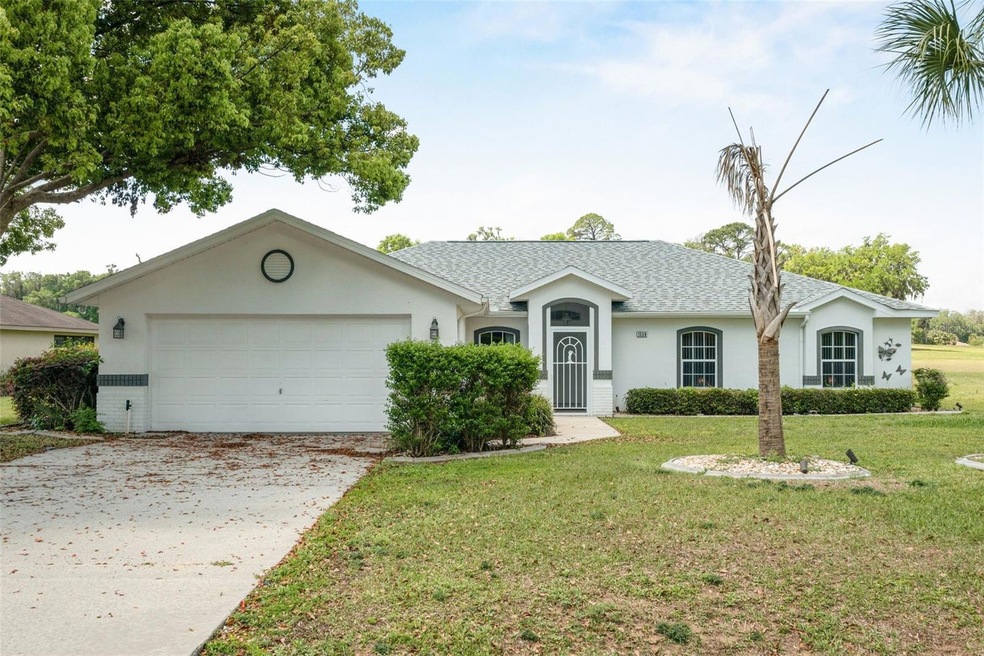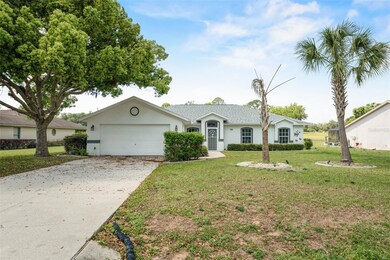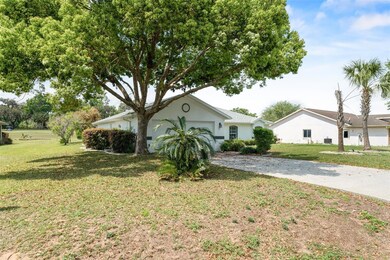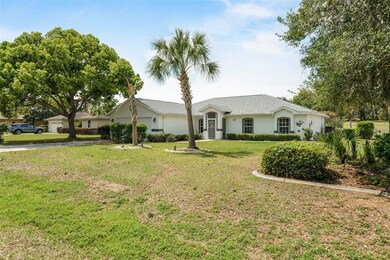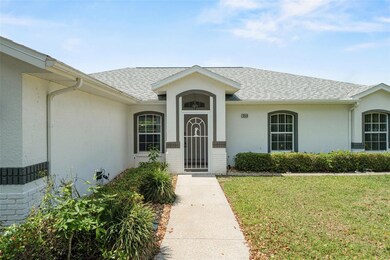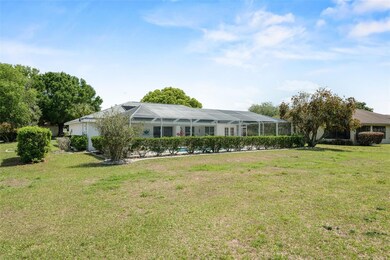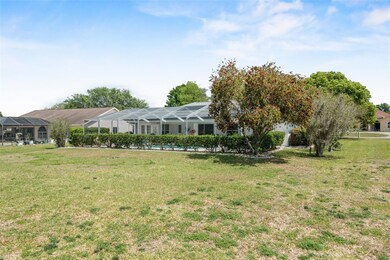
1359 N Timucuan Trail Inverness, FL 34453
Estimated payment $2,467/month
Highlights
- In Ground Pool
- Open Floorplan
- Furnished
- Golf Course View
- Vaulted Ceiling
- No HOA
About This Home
This villa offers 4 bedrooms, 2 bathrooms, pool, and a large pool deck for outdoor times! The master and the largest guest room, feature French doors opening up to the pool & lanai. The 3 bedrooms share a hall bath with access to the pool. This bathroom has a combo tub/shower. Large open kitchen with breakfast bar, open to the living room. Barstools, plenty of storage, pantry. Living room has access to the pool area through the glass sliding doors. Solar & electric (new in December 2024) heated pool and a large deck fitted out with a seating area and dining area, you will find yourself enjoying the Sandhill cranes, and wonderful sunset! Outdoor shower is convenient! Washer & dryer are in the garage, and there is an extra big storage closet as well. Storage racks stay. Roof replaced in June 2022, AC is replace is September 2023. New electric pool heater December 2024. This home is in a rental program; furniture stays for the convenience of the buyers. If not needed, it will be removed. NO HOA, NO CDD, NO RESTRICTIONS. Shed, fences, are allowed. Come see us!
Last Listed By
TROPIC SHORES REALTY LLC Brokerage Phone: 352-684-7371 License #3128077 Listed on: 04/03/2025

Home Details
Home Type
- Single Family
Est. Annual Taxes
- $4,191
Year Built
- Built in 2001
Lot Details
- 0.36 Acre Lot
- Northeast Facing Home
- Irrigation Equipment
- Cleared Lot
- Landscaped with Trees
- Property is zoned CLR
Parking
- 2 Car Attached Garage
- Garage Door Opener
- Driveway
Home Design
- Block Foundation
- Shingle Roof
- Block Exterior
- Stucco
Interior Spaces
- 1,706 Sq Ft Home
- 1-Story Property
- Open Floorplan
- Furnished
- Vaulted Ceiling
- Ceiling Fan
- Blinds
- Sliding Doors
- Combination Dining and Living Room
- Golf Course Views
- Fire and Smoke Detector
Kitchen
- Range
- Microwave
- Ice Maker
- Dishwasher
Flooring
- Carpet
- Linoleum
- Ceramic Tile
Bedrooms and Bathrooms
- 4 Bedrooms
- Split Bedroom Floorplan
- 2 Full Bathrooms
Laundry
- Laundry in Garage
- Dryer
- Washer
Pool
- In Ground Pool
- Outdoor Shower
Outdoor Features
- Covered patio or porch
- Private Mailbox
Schools
- Homosassa Elementary School
- Inverness Middle School
- Citrus High School
Utilities
- Central Air
- Heating Available
- Underground Utilities
- Electric Water Heater
- Septic Tank
- Private Sewer
- Cable TV Available
Community Details
- No Home Owners Association
- Connell Lake Estates Subdivision
Listing and Financial Details
- Visit Down Payment Resource Website
- Tax Lot 139
- Assessor Parcel Number 19E-18S-36-0060-00000-1390
Map
Home Values in the Area
Average Home Value in this Area
Tax History
| Year | Tax Paid | Tax Assessment Tax Assessment Total Assessment is a certain percentage of the fair market value that is determined by local assessors to be the total taxable value of land and additions on the property. | Land | Improvement |
|---|---|---|---|---|
| 2024 | $4,288 | $271,486 | $44,000 | $227,486 |
| 2023 | $4,288 | $275,345 | $44,000 | $231,345 |
| 2022 | $3,140 | $215,242 | $19,000 | $196,242 |
| 2021 | $2,767 | $182,440 | $19,000 | $163,440 |
| 2020 | $2,603 | $171,930 | $19,000 | $152,930 |
| 2019 | $2,365 | $153,632 | $19,000 | $134,632 |
| 2018 | $2,179 | $139,264 | $19,000 | $120,264 |
| 2017 | $2,159 | $138,169 | $39,910 | $98,259 |
| 2016 | $2,010 | $120,410 | $39,910 | $80,500 |
| 2015 | $2,122 | $124,510 | $39,910 | $84,600 |
| 2014 | $2,257 | $128,210 | $39,480 | $88,730 |
Property History
| Date | Event | Price | Change | Sq Ft Price |
|---|---|---|---|---|
| 04/01/2025 04/01/25 | For Sale | $399,000 | +81.4% | $234 / Sq Ft |
| 09/06/2019 09/06/19 | Sold | $220,000 | -7.9% | $129 / Sq Ft |
| 08/24/2019 08/24/19 | For Sale | $239,000 | -- | $140 / Sq Ft |
Purchase History
| Date | Type | Sale Price | Title Company |
|---|---|---|---|
| Quit Claim Deed | -- | None Listed On Document | |
| Warranty Deed | $220,000 | American Ttl Svcs Of Citrus | |
| Warranty Deed | $250,000 | Advance Homestead Title Inc | |
| Warranty Deed | $6,900 | Advance Homestead Title | |
| Warranty Deed | $30,000 | Advance Homestead Title | |
| Deed | $720,000 | -- |
Similar Homes in Inverness, FL
Source: Stellar MLS
MLS Number: OM698622
APN: 19E-18S-36-0060-00000-1390
- 1335 N Timucuan Trail
- 1329 N Foxrun Terrace
- 4602 E Van Ness Rd
- 4482 E Avocet Ct
- 1286 N Timucuan Trail
- 1281 N Timucuan Trail
- 4457 E Avocet Ct
- 1265 N Timucuan Trail
- 1171 N Foxrun Terrace
- 1665 N Arkansas Terrace
- 1218 N Timucuan Trail
- 4332 E Wyoming Ln
- 4250 E Nebraska Ln
- 4265 E Alabama Ln
- 1313 N Paul Dr
- 1455 N Paul Dr
- 1635 N Florida Ave
- 1220 N Paul Dr
- 1051 N Paul Dr
- 4631 E Windmill Dr
