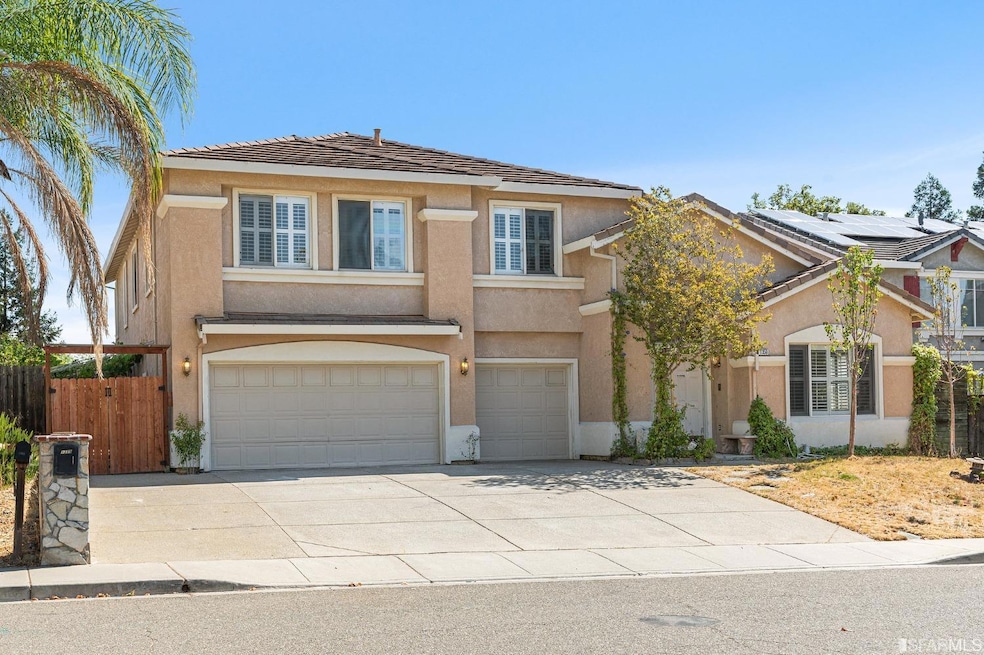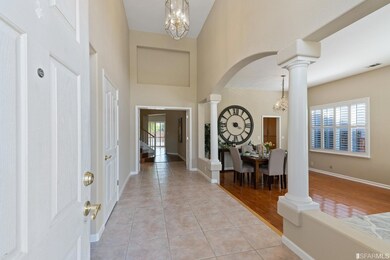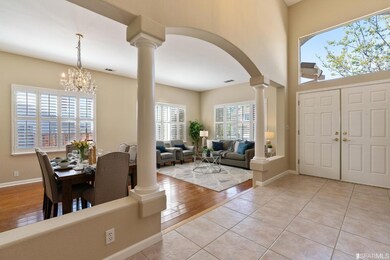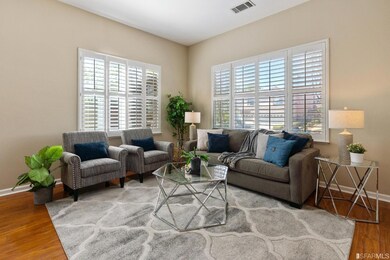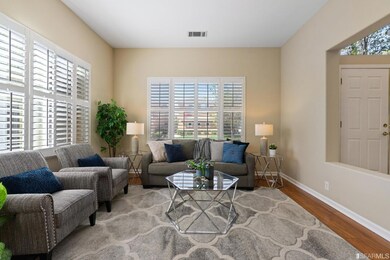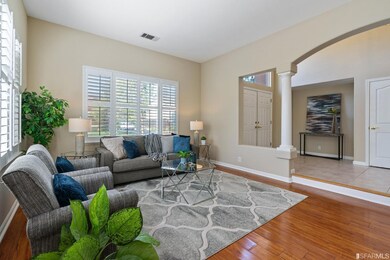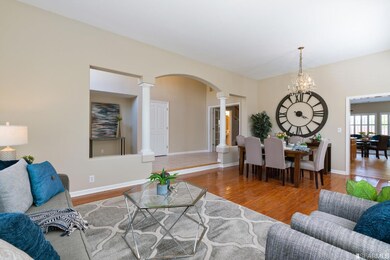
1359 Oak Crest Way Antioch, CA 94531
Lone Tree Valley NeighborhoodHighlights
- Home Theater
- Sitting Area In Primary Bedroom
- Contemporary Architecture
- Two Primary Bedrooms
- Fireplace in Primary Bedroom
- Cathedral Ceiling
About This Home
As of April 2025Nestled in the serene Dallas Ranch Community, this stunning 5-bedroom, 4-bathroom mansion spans 3875SF and offers a perfect blend of luxury, comfort, and modern design. The entryway features soaring ceilings, formal living/dining room, the chef kitchen features island with updated countertop and stainless-steel appliances. The family room features gas fireplace with direct access to the backyard. A ground level oversize ensuite with private office featuring spa like bathroom with walk in closet. Walk pass the laundry room and you'll access the oversize 3 car garage. The upper-level features three spacious guest bedrooms, a full bath with shower over tub. Laundry closet, a retreat area, and an additional master suite with spacious bathroom. Low maintenance front yard and private paradise backyard perfect for entertaining and relaxing. Recent update includes partial flooring, plumbing fixtures, and new garage door. The Driveway allows additional parking and RV access.
Last Buyer's Agent
DAVID IPHIE
Dave Realty & Investments License #01115428
Home Details
Home Type
- Single Family
Est. Annual Taxes
- $9,714
Year Built
- Built in 1998 | Remodeled
Lot Details
- 7,150 Sq Ft Lot
- Back Yard Fenced
Parking
- 3 Car Garage
- 3 Carport Spaces
- Side by Side Parking
Home Design
- Contemporary Architecture
- Concrete Foundation
- Frame Construction
- Tile Roof
- Concrete Perimeter Foundation
- Stucco
Interior Spaces
- 3,875 Sq Ft Home
- 2-Story Property
- Cathedral Ceiling
- Ceiling Fan
- Fireplace With Gas Starter
- Double Pane Windows
- Formal Entry
- Family Room with Fireplace
- Family Room Off Kitchen
- Combination Dining and Living Room
- Home Theater
- Home Office
- Game Room
Kitchen
- Breakfast Area or Nook
- Double Oven
- Gas Cooktop
- Microwave
- Plumbed For Ice Maker
- Dishwasher
- Kitchen Island
- Quartz Countertops
- Disposal
Flooring
- Wood
- Carpet
- Laminate
Bedrooms and Bathrooms
- Sitting Area In Primary Bedroom
- Fireplace in Primary Bedroom
- Primary Bedroom Upstairs
- Double Master Bedroom
- Walk-In Closet
- 4 Full Bathrooms
- Secondary Bathroom Double Sinks
- Dual Vanity Sinks in Primary Bathroom
- Jetted Tub in Primary Bathroom
- Bathtub with Shower
- Window or Skylight in Bathroom
Laundry
- Laundry Room
- Dryer
- Washer
Home Security
- Carbon Monoxide Detectors
- Fire and Smoke Detector
Eco-Friendly Details
- Energy-Efficient Windows
- Energy-Efficient Thermostat
Utilities
- Forced Air Zoned Heating and Cooling System
- Heating System Uses Gas
- Natural Gas Connected
- Water Filtration System
Listing and Financial Details
- Assessor Parcel Number 055-370-018
Ownership History
Purchase Details
Home Financials for this Owner
Home Financials are based on the most recent Mortgage that was taken out on this home.Purchase Details
Home Financials for this Owner
Home Financials are based on the most recent Mortgage that was taken out on this home.Purchase Details
Home Financials for this Owner
Home Financials are based on the most recent Mortgage that was taken out on this home.Purchase Details
Purchase Details
Home Financials for this Owner
Home Financials are based on the most recent Mortgage that was taken out on this home.Purchase Details
Home Financials for this Owner
Home Financials are based on the most recent Mortgage that was taken out on this home.Similar Homes in Antioch, CA
Home Values in the Area
Average Home Value in this Area
Purchase History
| Date | Type | Sale Price | Title Company |
|---|---|---|---|
| Grant Deed | $870,000 | Chicago Title | |
| Interfamily Deed Transfer | -- | Fidelity National Title Co | |
| Grant Deed | $940,000 | Fidelity National Title Co | |
| Interfamily Deed Transfer | -- | None Available | |
| Interfamily Deed Transfer | -- | First American Title Guarant | |
| Grant Deed | $355,000 | First American Title Guarant |
Mortgage History
| Date | Status | Loan Amount | Loan Type |
|---|---|---|---|
| Open | $806,400 | New Conventional | |
| Previous Owner | $705,000 | New Conventional | |
| Previous Owner | $424,000 | New Conventional | |
| Previous Owner | $100,000 | Stand Alone Second | |
| Previous Owner | $40,000 | Stand Alone Second | |
| Previous Owner | $325,500 | Unknown | |
| Previous Owner | $320,000 | Unknown | |
| Previous Owner | $275,000 | Purchase Money Mortgage | |
| Previous Owner | $206,000 | Purchase Money Mortgage |
Property History
| Date | Event | Price | Change | Sq Ft Price |
|---|---|---|---|---|
| 04/22/2025 04/22/25 | Sold | $870,000 | -2.8% | $225 / Sq Ft |
| 03/25/2025 03/25/25 | Pending | -- | -- | -- |
| 03/06/2025 03/06/25 | Price Changed | $895,000 | -2.2% | $231 / Sq Ft |
| 02/27/2025 02/27/25 | Price Changed | $915,000 | -1.6% | $236 / Sq Ft |
| 01/30/2025 01/30/25 | For Sale | $930,000 | -1.1% | $240 / Sq Ft |
| 06/24/2021 06/24/21 | Sold | $940,000 | -1.1% | $243 / Sq Ft |
| 05/24/2021 05/24/21 | Pending | -- | -- | -- |
| 05/21/2021 05/21/21 | Price Changed | $950,000 | -5.0% | $245 / Sq Ft |
| 04/01/2021 04/01/21 | For Sale | $1,000,000 | -- | $258 / Sq Ft |
Tax History Compared to Growth
Tax History
| Year | Tax Paid | Tax Assessment Tax Assessment Total Assessment is a certain percentage of the fair market value that is determined by local assessors to be the total taxable value of land and additions on the property. | Land | Improvement |
|---|---|---|---|---|
| 2025 | $9,714 | $860,000 | $182,979 | $677,021 |
| 2024 | $9,714 | $860,000 | $182,978 | $677,022 |
| 2023 | $8,976 | $805,000 | $171,000 | $634,000 |
| 2022 | $10,589 | $958,800 | $204,000 | $754,800 |
| 2021 | $4,434 | $518,120 | $60,208 | $457,912 |
| 2019 | $4,373 | $502,754 | $58,423 | $444,331 |
| 2018 | $4,231 | $492,897 | $57,278 | $435,619 |
| 2017 | $4,157 | $483,233 | $56,155 | $427,078 |
| 2016 | $4,065 | $473,758 | $55,054 | $418,704 |
| 2015 | $4,356 | $466,643 | $54,228 | $412,415 |
| 2014 | $5,049 | $457,503 | $53,166 | $404,337 |
Agents Affiliated with this Home
-
Brandon Chen

Seller's Agent in 2025
Brandon Chen
Compass
(415) 971-1099
7 in this area
101 Total Sales
-
D
Buyer's Agent in 2025
DAVID IPHIE
Dave Realty & Investments
-
Rick La Jeunesse
R
Seller's Agent in 2021
Rick La Jeunesse
Rick La Jeunesse, Real Estate Broker
(831) 235-3330
1 in this area
5 Total Sales
Map
Source: San Francisco Association of REALTORS® MLS
MLS Number: 425007628
APN: 055-370-018-8
- 5457 Field Brook Ct
- 5448 Southwood Way
- 1964 Finger Peak Way
- 1838 Buck Mountain Ct
- 1856 Buck Mountain Ct
- 5101 Trailridge Ct
- 1821 Kern Mountain Way
- 1071 Stonecrest Dr
- 1856 Mount Conness Way
- 5056 Mesa Ridge Dr
- 5180 Tehachapi Way
- 1835 Sanger Peak Way
- 1756 Sanger Peak Way
- 1787 Sanger Peak Way
- 1304 Rockspring Way
- 1024 Sandstone Ct
- 1919 Mount Conness Way
- 5125 Monitor Pass Way
- 1162 Rockspring Way
- 4928 Pinehaven Way
