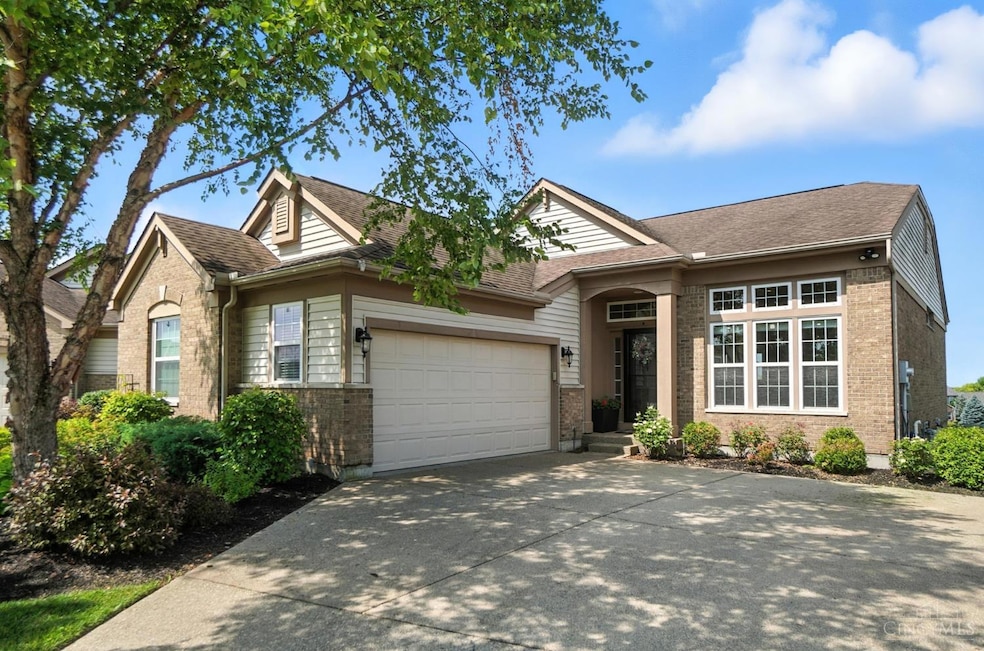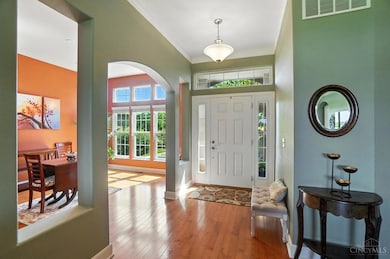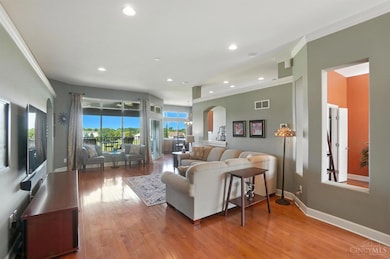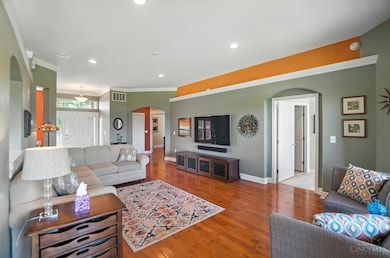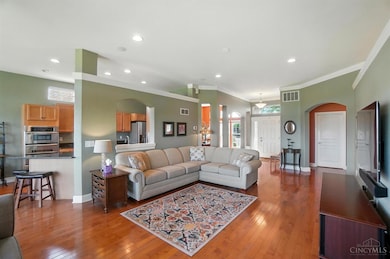1359 Rose Creek Ct Lebanon, OH 45036
Turtlecreek Township NeighborhoodEstimated payment $3,318/month
Highlights
- Golf Course Community
- Transitional Architecture
- Main Floor Bedroom
- Golf Course View
- Wood Flooring
- Double Oven
About This Home
Don't miss this wonderful Patio Home nestled along the pristine fairways of Shaker Run golf course. This stunning 3-bedroom, 4-bath residence offers carefree living in a serene, light-filled setting. From the moment you step inside, you're greeted by high ceilings, expansive windows, and a flood of natural light that showcases the thoughtful design and open layout. Two luxurious master suites, one up, one down each with attached baths and generous closets, offer privacy and comfort for multi-generational living or elegant guest accommodations. The well-equipped kitchen flows effortlessly into the spacious living and dining areas, perfect for entertaining and the fully finished lower level boasts a stylish wet bar, recreation space, and room to unwind. Whether sipping morning coffee while overlooking the course or hosting friends for sunset cocktails on the patio, this home combines elegance, functionality, and the best of golf course living. Don't miss your chance to make it yours.
Home Details
Home Type
- Single Family
Est. Annual Taxes
- $5,214
Year Built
- Built in 2010
Lot Details
- 6,957 Sq Ft Lot
- Cul-De-Sac
HOA Fees
- $59 Monthly HOA Fees
Parking
- 2 Car Attached Garage
- Garage Door Opener
- Driveway
- On-Street Parking
Home Design
- Transitional Architecture
- Brick Exterior Construction
- Shingle Roof
- Vinyl Siding
Interior Spaces
- 2,929 Sq Ft Home
- 2-Story Property
- Wet Bar
- Crown Molding
- Ceiling height of 9 feet or more
- Ceiling Fan
- Vinyl Clad Windows
- Double Hung Windows
- Sliding Windows
- Panel Doors
- Wood Flooring
- Golf Course Views
- Storage In Attic
Kitchen
- Eat-In Kitchen
- Breakfast Bar
- Double Oven
- Gas Cooktop
- Microwave
- Disposal
Bedrooms and Bathrooms
- 3 Bedrooms
- Main Floor Bedroom
- Walk-In Closet
- Dual Vanity Sinks in Primary Bathroom
Laundry
- Dryer
- Washer
Finished Basement
- Walk-Out Basement
- Basement Fills Entire Space Under The House
Eco-Friendly Details
- Smart Irrigation
Outdoor Features
- Covered Deck
- Patio
- Outdoor Grill
Utilities
- Forced Air Heating and Cooling System
- Heating System Uses Gas
- 220 Volts
- Electric Water Heater
- Water Softener
Community Details
Overview
- Association fees include association dues, clubhouse, exercise facility, landscapingcommunity, play area, pool, professional mgt
Recreation
- Golf Course Community
- Trails
Map
Home Values in the Area
Average Home Value in this Area
Tax History
| Year | Tax Paid | Tax Assessment Tax Assessment Total Assessment is a certain percentage of the fair market value that is determined by local assessors to be the total taxable value of land and additions on the property. | Land | Improvement |
|---|---|---|---|---|
| 2024 | $5,215 | $127,830 | $22,750 | $105,080 |
| 2023 | $4,964 | $109,900 | $20,650 | $89,250 |
| 2022 | $4,903 | $109,900 | $20,650 | $89,250 |
| 2021 | $4,549 | $109,900 | $20,650 | $89,250 |
| 2020 | $4,519 | $93,135 | $17,500 | $75,635 |
| 2019 | $4,544 | $93,135 | $17,500 | $75,635 |
| 2018 | $4,087 | $93,135 | $17,500 | $75,635 |
| 2017 | $4,159 | $84,655 | $15,362 | $69,293 |
| 2016 | $4,305 | $84,655 | $15,362 | $69,293 |
| 2015 | $4,340 | $84,655 | $15,362 | $69,293 |
| 2014 | $4,145 | $76,960 | $13,970 | $62,990 |
| 2013 | $4,099 | $96,440 | $17,500 | $78,940 |
Property History
| Date | Event | Price | Change | Sq Ft Price |
|---|---|---|---|---|
| 08/07/2025 08/07/25 | Pending | -- | -- | -- |
| 07/16/2025 07/16/25 | For Sale | $530,000 | -- | $181 / Sq Ft |
Purchase History
| Date | Type | Sale Price | Title Company |
|---|---|---|---|
| Deed | $291,400 | Homestead Title | |
| Deed | $185,200 | None Available | |
| Limited Warranty Deed | $8,162,666 | None Available |
Mortgage History
| Date | Status | Loan Amount | Loan Type |
|---|---|---|---|
| Open | $100,000 | Credit Line Revolving | |
| Closed | $60,000 | Credit Line Revolving | |
| Closed | $233,600 | Future Advance Clause Open End Mortgage | |
| Closed | $284,013 | FHA |
Source: MLS of Greater Cincinnati (CincyMLS)
MLS Number: 1848168
APN: 08-25-340-002
- 1381 Foxfire Ct
- 4651 Swift Ct
- 413 Bethpage Way Unit 7-300
- 413 Bethpage Way
- 5317 Augusta Dr
- 1387 Lake Run Dr
- 1291 Lake Run Dr
- 1255 Lake Run Dr
- 1361 Double Eagle Ct
- 1317 Double Eagle Ct
- 1221 Double Eagle Ct
- 1535 Canterbury Ct
- 1471 Golf Club Dr
- 449 Bethpage Way
- 405 Bethpage Way
- 445 Bethpage Way Unit 7-304
- 445 Bethpage Way
- 4343 Hunting Hawk Dr
- Birmingham Plan at Greentree Meadows
- Harding Plan at Greentree Meadows
