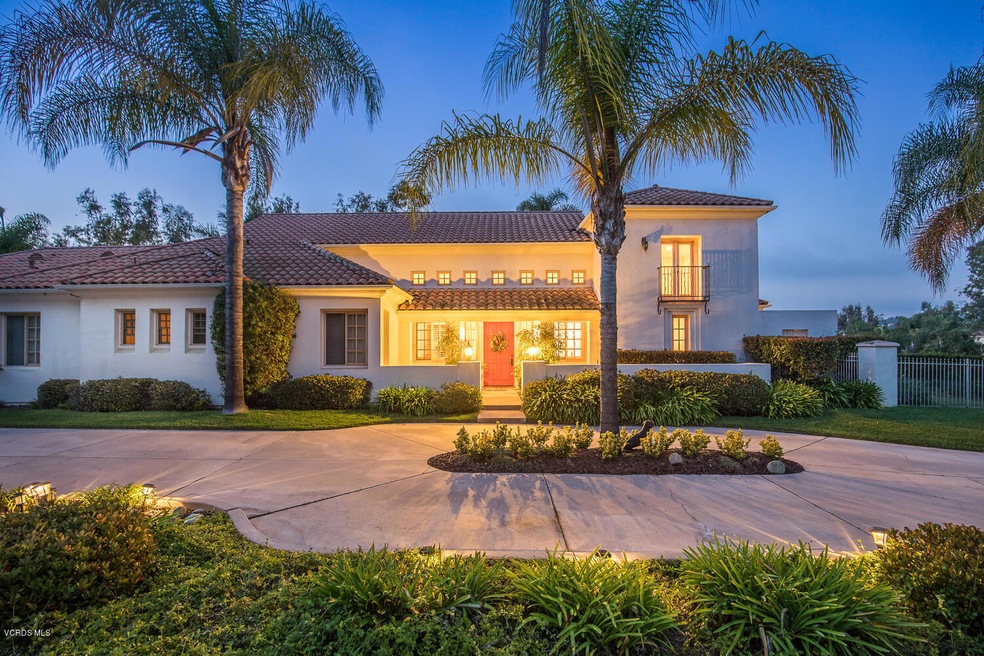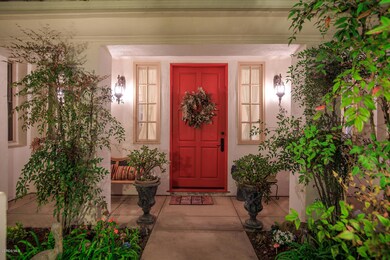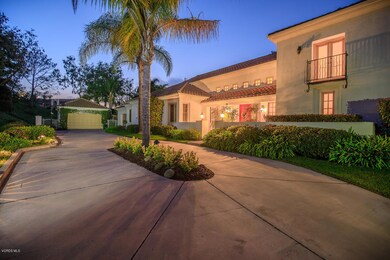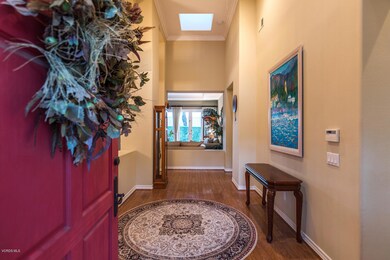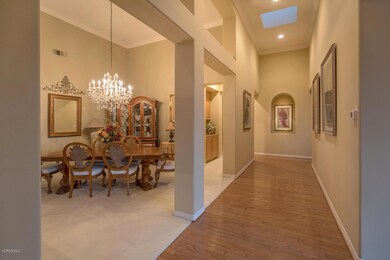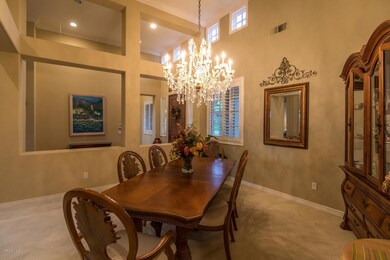
1359 Via Aracena Camarillo, CA 93010
Highlights
- In Ground Pool
- Open Floorplan
- Wood Flooring
- 1.03 Acre Lot
- View of Hills
- High Ceiling
About This Home
As of July 2024Welcome to this gorgeous, Single-Story, 3-bedroom plus Office, 3.5-bathroom, 3675 square foot home on Over an Acre Lot in prestigious Spanish Hills. You'll love the 20' ceilings, plantation shutters, crown molding, hardwood floors, trey ceilings, French doors, ceiling fans and multiple skylights! Spacious living and formal dining rooms. The eat-in, gourmet kitchen has center island with prep sink, double oven, stainless steel appliances and pantry. The adjacent family room has cozy fireplace. The office has Juliet balcony and bookcases. The master bedroom suite has sitting area with fireplace, 2 closets and en-suite bathroom with double sinks, soaking tub and separate shower. There are 2 additional, nice-sized secondary bedrooms with en-suite bathrooms. Large laundry room with sink & cabinets. The private backyard is the perfect place to entertain and enjoy the amazing Camarillo weather with sparkling swimming pool and spa, covered patio with skylights and lush, mature landscaping. Long private driveway with 2-car attached garage plus detached 2-car garage. This is the one you've been waiting for. Welcome Home!
Last Agent to Sell the Property
eXp Realty of Greater Los Angeles Inc. License #01062657

Last Buyer's Agent
Tina Marie Hare
Century 21 Troop Real Estate License #01062657
Home Details
Home Type
- Single Family
Est. Annual Taxes
- $17,989
Year Built
- Built in 1997
Lot Details
- 1.03 Acre Lot
- Property is zoned RE-1AC
HOA Fees
- $170 Monthly HOA Fees
Parking
- 4 Car Direct Access Garage
- Side by Side Parking
- Garage Door Opener
- Driveway
Home Design
- Stucco
Interior Spaces
- 3,675 Sq Ft Home
- 1-Story Property
- Open Floorplan
- Crown Molding
- Tray Ceiling
- High Ceiling
- Ceiling Fan
- Recessed Lighting
- Fireplace With Gas Starter
- French Doors
- Family Room with Fireplace
- Living Room
- Formal Dining Room
- Home Office
- Views of Hills
- Laundry Room
Kitchen
- Open to Family Room
- Dishwasher
- Kitchen Island
- Disposal
Flooring
- Wood
- Carpet
Bedrooms and Bathrooms
- 3 Bedrooms
- Walk-In Closet
Home Security
- Carbon Monoxide Detectors
- Fire and Smoke Detector
Pool
- In Ground Pool
- In Ground Spa
- Outdoor Pool
Outdoor Features
- Covered patio or porch
Utilities
- Central Air
- Heating Available
- Furnace
- Sewer in Street
Community Details
- Spanish Hills 3 422703 Subdivision
- The community has rules related to covenants, conditions, and restrictions
Listing and Financial Details
- Assessor Parcel Number 1520282055
Ownership History
Purchase Details
Home Financials for this Owner
Home Financials are based on the most recent Mortgage that was taken out on this home.Purchase Details
Home Financials for this Owner
Home Financials are based on the most recent Mortgage that was taken out on this home.Purchase Details
Purchase Details
Home Financials for this Owner
Home Financials are based on the most recent Mortgage that was taken out on this home.Purchase Details
Purchase Details
Purchase Details
Home Financials for this Owner
Home Financials are based on the most recent Mortgage that was taken out on this home.Purchase Details
Home Financials for this Owner
Home Financials are based on the most recent Mortgage that was taken out on this home.Map
Similar Homes in Camarillo, CA
Home Values in the Area
Average Home Value in this Area
Purchase History
| Date | Type | Sale Price | Title Company |
|---|---|---|---|
| Grant Deed | $2,575,000 | Chicago Title | |
| Interfamily Deed Transfer | -- | Chicago Title Company | |
| Interfamily Deed Transfer | -- | Chicago Title Company | |
| Grant Deed | $1,450,000 | Chicago Title Company | |
| Interfamily Deed Transfer | -- | None Available | |
| Interfamily Deed Transfer | -- | None Available | |
| Interfamily Deed Transfer | -- | None Available | |
| Interfamily Deed Transfer | $342,000 | Stewart Title | |
| Grant Deed | $625,000 | First American Title Ins Co |
Mortgage History
| Date | Status | Loan Amount | Loan Type |
|---|---|---|---|
| Previous Owner | $1,160,000 | New Conventional | |
| Previous Owner | $635,000 | Adjustable Rate Mortgage/ARM | |
| Previous Owner | $688,000 | Unknown | |
| Previous Owner | $694,000 | Unknown | |
| Previous Owner | $225,000 | Unknown | |
| Previous Owner | $684,000 | No Value Available | |
| Previous Owner | $684,000 | Unknown | |
| Previous Owner | $300,000 | Unknown | |
| Previous Owner | $375,000 | No Value Available |
Property History
| Date | Event | Price | Change | Sq Ft Price |
|---|---|---|---|---|
| 07/22/2024 07/22/24 | Sold | $2,575,000 | +5.1% | $701 / Sq Ft |
| 07/07/2024 07/07/24 | Pending | -- | -- | -- |
| 07/01/2024 07/01/24 | For Sale | $2,449,800 | +69.0% | $667 / Sq Ft |
| 01/15/2021 01/15/21 | Sold | $1,450,000 | 0.0% | $395 / Sq Ft |
| 12/16/2020 12/16/20 | Pending | -- | -- | -- |
| 10/22/2020 10/22/20 | For Sale | $1,450,000 | -- | $395 / Sq Ft |
Tax History
| Year | Tax Paid | Tax Assessment Tax Assessment Total Assessment is a certain percentage of the fair market value that is determined by local assessors to be the total taxable value of land and additions on the property. | Land | Improvement |
|---|---|---|---|---|
| 2024 | $17,989 | $1,538,751 | $1,000,188 | $538,563 |
| 2023 | $17,387 | $1,508,580 | $980,577 | $528,003 |
| 2022 | $17,367 | $1,479,000 | $961,350 | $517,650 |
| 2021 | $16,967 | $1,465,021 | $952,264 | $512,757 |
| 2020 | $11,661 | $963,756 | $442,417 | $521,339 |
| 2019 | $11,591 | $944,860 | $433,743 | $511,117 |
| 2018 | $11,392 | $926,335 | $425,239 | $501,096 |
| 2017 | $10,911 | $908,172 | $416,901 | $491,271 |
| 2016 | $13,100 | $1,110,182 | $636,613 | $473,569 |
| 2015 | $10,836 | $876,995 | $402,584 | $474,411 |
| 2014 | $10,552 | $859,818 | $394,699 | $465,119 |
Source: Conejo Simi Moorpark Association of REALTORS®
MLS Number: 220010575
APN: 152-0-282-055
- 769 Via Terrado
- 1690 Calle Tierra Vista
- 277 Crestview Ave
- 963 Corte Augusta
- 974 Corte Augusta Unit 18
- 1142 Corte Riviera
- 1112 Corte Riviera
- 468 Sereno Place
- 155 Ramona Place
- 400 La Marina Dr
- 230 Avocado Place
- 365 Avocado Place
- 5624 Beardsley Rd
- 736 Edward Scholle Dr
- 716 Edward Scholle Dr
- 708 Edward Scholle Dr
- 644 Corte Elegante
- 664 Corte Regalo
- 317 El Tuaca Ct
- 1250 Crestview Ave
