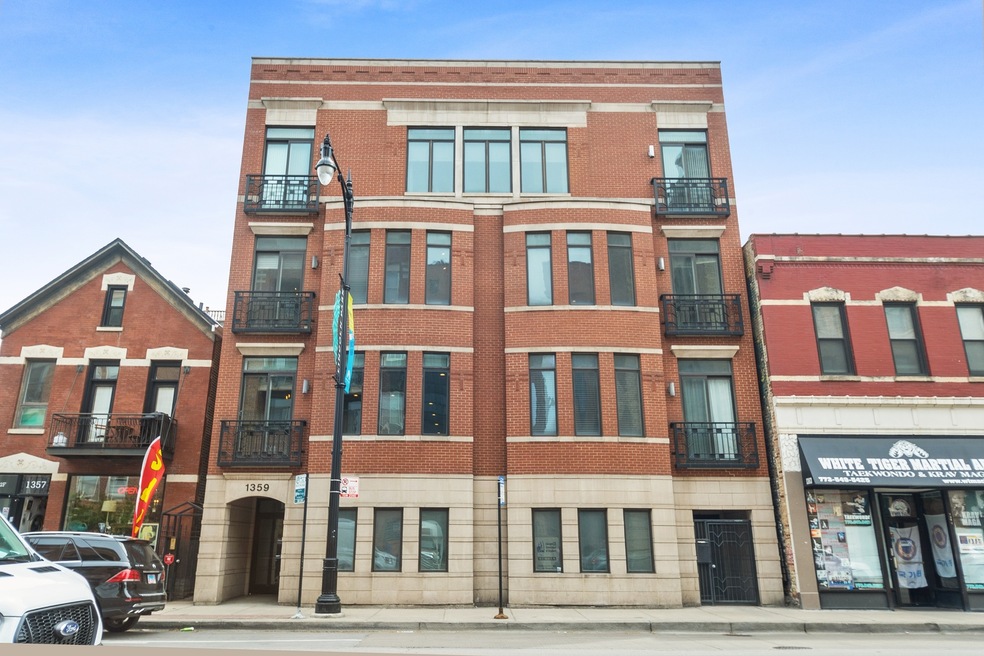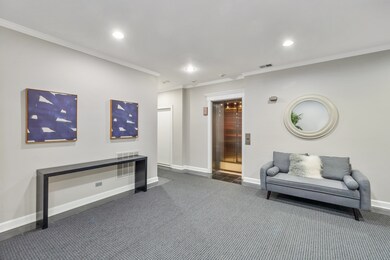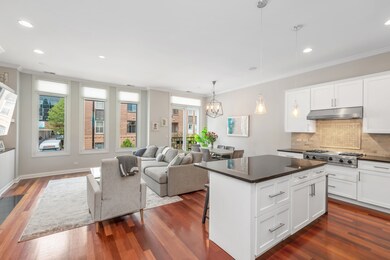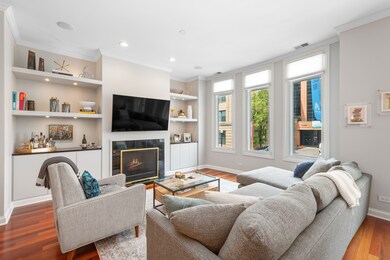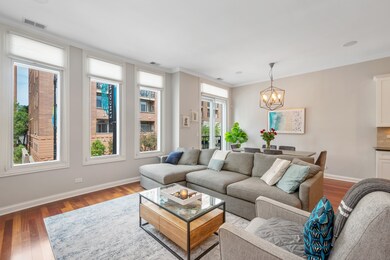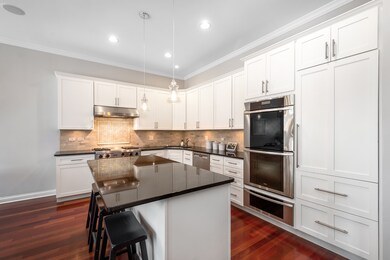
1359 W Fullerton Ave Unit 2E Chicago, IL 60614
West DePaul NeighborhoodHighlights
- Heated Floors
- Deck
- Wine Refrigerator
- Mayer Elementary School Rated A-
- Whirlpool Bathtub
- 4-minute walk to Clover Park
About This Home
As of June 2021Welcome home to this highly upgraded 3 bedroom 2 bath unit in an elevator all brick building in the heart of Lincoln Park with amazing 500+ square feet private roof deck(highly upgraded with teak wood, astroturf, water line and smart technology lighting). The elevator opens up directly into this unit providing ultimate convenience and luxury wow factor. This home also features custom kitchen w/white shaker cabinets, granite counters, custom stone back splash, and professional grade appliances - Viking cook top, Miele double oven, warming drawer, Bosch double drawer dishwasher and large Subzero wood panel refrigerator plus two Subzero beverage drawers built into island. Kitchen opens to ample dining room w/Juliet balcony & extra wide living room with built-in surround sound and gas fireplace with beautiful custom built-in surround complete with lighting. Oversized primary suite accommodates king size bed and boasts 4 closets. Spa-like primary bathroom with double vanity quartz counters, soaking whirlpool tub & separate shower with body spray and heated floors. Large second and third bedrooms. Stone second bath. Hardwood floors throughout, side-by-side laundry room, custom paint and window treatments, ATTACHED/heated TWO car garage parking included. Walk to everything in this A+ location. Oscar Mayer School district!
Property Details
Home Type
- Condominium
Est. Annual Taxes
- $11,477
Year Built
- Built in 1997
HOA Fees
- $345 Monthly HOA Fees
Parking
- 2 Car Attached Garage
- Heated Garage
- Tandem Garage
- Garage Door Opener
- Parking Included in Price
Interior Spaces
- 1,800 Sq Ft Home
- 3-Story Property
- Gas Log Fireplace
- Living Room with Fireplace
- Combination Dining and Living Room
- Storage
Kitchen
- Double Oven
- Cooktop
- Microwave
- High End Refrigerator
- Dishwasher
- Wine Refrigerator
- Stainless Steel Appliances
- Disposal
Flooring
- Wood
- Heated Floors
Bedrooms and Bathrooms
- 3 Bedrooms
- 3 Potential Bedrooms
- 2 Full Bathrooms
- Dual Sinks
- Whirlpool Bathtub
- Shower Body Spray
- Separate Shower
Laundry
- Dryer
- Washer
Outdoor Features
- Balcony
- Deck
Schools
- Oscar Mayer Elementary School
Utilities
- Forced Air Heating and Cooling System
- Heating System Uses Natural Gas
- Lake Michigan Water
Community Details
Overview
- Association fees include water, parking, insurance, exterior maintenance, lawn care, scavenger, snow removal
- 5 Units
Pet Policy
- Dogs and Cats Allowed
Amenities
- Elevator
Ownership History
Purchase Details
Home Financials for this Owner
Home Financials are based on the most recent Mortgage that was taken out on this home.Purchase Details
Home Financials for this Owner
Home Financials are based on the most recent Mortgage that was taken out on this home.Purchase Details
Home Financials for this Owner
Home Financials are based on the most recent Mortgage that was taken out on this home.Purchase Details
Home Financials for this Owner
Home Financials are based on the most recent Mortgage that was taken out on this home.Purchase Details
Home Financials for this Owner
Home Financials are based on the most recent Mortgage that was taken out on this home.Purchase Details
Home Financials for this Owner
Home Financials are based on the most recent Mortgage that was taken out on this home.Map
Similar Homes in Chicago, IL
Home Values in the Area
Average Home Value in this Area
Purchase History
| Date | Type | Sale Price | Title Company |
|---|---|---|---|
| Warranty Deed | $675,000 | Attorney | |
| Deed | $637,500 | Chicago Title | |
| Warranty Deed | $637,500 | Proper Title Llc | |
| Warranty Deed | $570,000 | Stewart Title | |
| Warranty Deed | $570,000 | Stewart Title Company | |
| Warranty Deed | $500,000 | Chicago Title Insurance Co |
Mortgage History
| Date | Status | Loan Amount | Loan Type |
|---|---|---|---|
| Open | $400,000 | New Conventional | |
| Previous Owner | $508,000 | Adjustable Rate Mortgage/ARM | |
| Previous Owner | $409,913 | Adjustable Rate Mortgage/ARM | |
| Previous Owner | $417,000 | Adjustable Rate Mortgage/ARM | |
| Previous Owner | $456,000 | Adjustable Rate Mortgage/ARM | |
| Previous Owner | $441,100 | Unknown | |
| Previous Owner | $45,000 | Credit Line Revolving | |
| Previous Owner | $395,000 | Unknown |
Property History
| Date | Event | Price | Change | Sq Ft Price |
|---|---|---|---|---|
| 05/22/2025 05/22/25 | For Sale | $825,000 | +22.2% | -- |
| 06/26/2021 06/26/21 | Sold | $675,000 | 0.0% | $375 / Sq Ft |
| 05/15/2021 05/15/21 | Pending | -- | -- | -- |
| 05/15/2021 05/15/21 | For Sale | -- | -- | -- |
| 05/10/2021 05/10/21 | For Sale | $675,000 | +5.9% | $375 / Sq Ft |
| 03/16/2018 03/16/18 | Sold | $637,500 | -1.9% | $354 / Sq Ft |
| 02/02/2018 02/02/18 | Pending | -- | -- | -- |
| 01/22/2018 01/22/18 | For Sale | $650,000 | -- | $361 / Sq Ft |
Tax History
| Year | Tax Paid | Tax Assessment Tax Assessment Total Assessment is a certain percentage of the fair market value that is determined by local assessors to be the total taxable value of land and additions on the property. | Land | Improvement |
|---|---|---|---|---|
| 2024 | $12,826 | $66,309 | $14,439 | $51,870 |
| 2023 | $12,826 | $62,360 | $12,129 | $50,231 |
| 2022 | $12,826 | $62,360 | $12,129 | $50,231 |
| 2021 | $12,540 | $62,359 | $12,129 | $50,230 |
| 2020 | $11,717 | $52,596 | $10,246 | $42,350 |
| 2019 | $11,477 | $57,124 | $10,246 | $46,878 |
| 2018 | $11,284 | $57,124 | $10,246 | $46,878 |
| 2017 | $10,871 | $50,499 | $8,383 | $42,116 |
| 2016 | $10,114 | $50,499 | $8,383 | $42,116 |
| 2015 | $9,254 | $50,499 | $8,383 | $42,116 |
| 2014 | $9,854 | $55,679 | $6,287 | $49,392 |
| 2013 | $8,152 | $46,491 | $6,287 | $40,204 |
Source: Midwest Real Estate Data (MRED)
MLS Number: 11082227
APN: 14-32-104-033-1002
- 2393 N Wayne Ave Unit 2393
- 2424 N Southport Ave Unit A
- 2301 N Wayne Ave
- 1452 W Fullerton Ave Unit 2
- 2343 N Greenview Ave Unit 101
- 2509 N Southport Ave Unit 1N
- 2510 N Wayne Ave Unit 302
- 2654 N Greenview Ave Unit 2S
- 2654 N Greenview Ave Unit 1S
- 2654 N Greenview Ave Unit 1N
- 2654 N Greenview Ave Unit 3N
- 2654 N Greenview Ave Unit 2N
- 2237 N Clybourn Ave Unit 3
- 1334 W Webster Ave Unit B
- 2422 N Racine Ave Unit 2
- 1205 W Montana St Unit 1E
- 2303 N Bosworth Ave Unit 3A
- 2303 N Bosworth Ave Unit PH
- 2215 N Lakewood Ave
- 1307 W Wrightwood Ave Unit 306
