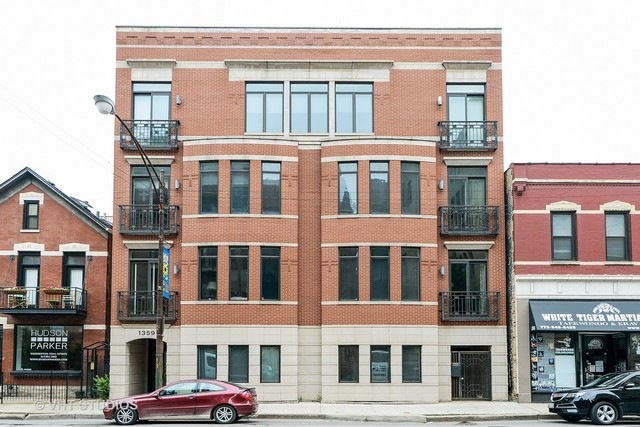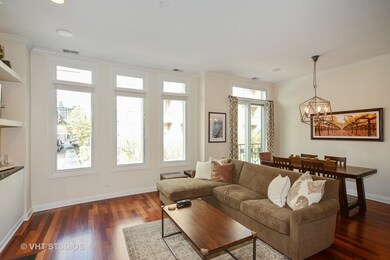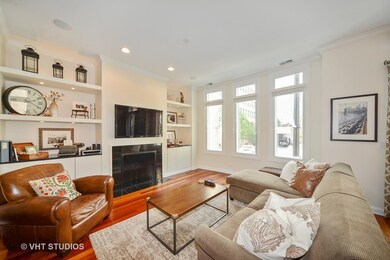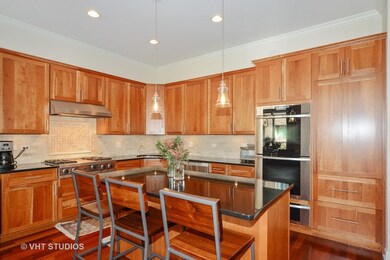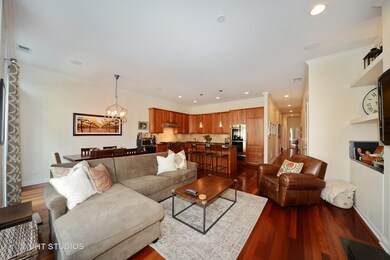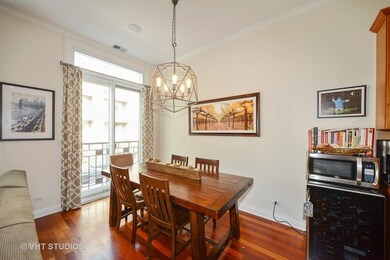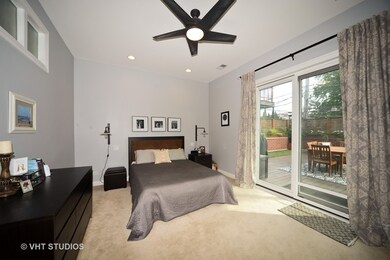
1359 W Fullerton Ave Unit 2E Chicago, IL 60614
West DePaul NeighborhoodHighlights
- Heated Floors
- Deck
- Double Oven
- Mayer Elementary School Rated A-
- Whirlpool Bathtub
- 4-minute walk to Clover Park
About This Home
As of June 2021Highly upgraded 3 bedroom 2 bath unit in elevator building in the heart of Lincoln Park with amazing 500+ square feet private roof deck with custom cedar fence. Elevator opens directly into unit. Unit features custom kitchen with granite counters, professional grade appliances with Viking cook top, double oven, warming drawer, two beverage fridges plus large Subzero and double dishwasher and stone back splash. Kitchen opens to dining room & living room with gas fireplace with custom built-ins. Master suite with double vanity quartz counters, soaking whirlpool tub & separate shower with body spray and heated floors. Large second and third bedrooms. Stone second bath. Hardwood floors. Laundry room with side-by-side washer and dryer. Custom paint. Custom window treatment. Attached and heated 2 car garage parking included. Walk to everything location. Oscar Mayer School district.
Last Agent to Sell the Property
@properties Christie's International Real Estate License #475119562

Last Buyer's Agent
@properties Christie's International Real Estate License #475138251

Property Details
Home Type
- Condominium
Est. Annual Taxes
- $12,826
Year Built
- 2003
HOA Fees
- $345 per month
Parking
- Attached Garage
- Heated Garage
- Tandem Garage
- Garage Door Opener
- Parking Included in Price
- Garage Is Owned
Home Design
- Brick Exterior Construction
- Limestone
Interior Spaces
- Gas Log Fireplace
- Storage
Kitchen
- Breakfast Bar
- Double Oven
- Cooktop
- Microwave
- High End Refrigerator
- Dishwasher
- Wine Cooler
- Stainless Steel Appliances
- Kitchen Island
- Disposal
Flooring
- Wood
- Heated Floors
Bedrooms and Bathrooms
- Primary Bathroom is a Full Bathroom
- Dual Sinks
- Whirlpool Bathtub
- Shower Body Spray
- Separate Shower
Laundry
- Dryer
- Washer
Outdoor Features
- Balcony
- Deck
Utilities
- Forced Air Heating and Cooling System
- Heating System Uses Gas
- Lake Michigan Water
Additional Features
- North or South Exposure
- Southern Exposure
Community Details
- Pets Allowed
Ownership History
Purchase Details
Home Financials for this Owner
Home Financials are based on the most recent Mortgage that was taken out on this home.Purchase Details
Home Financials for this Owner
Home Financials are based on the most recent Mortgage that was taken out on this home.Purchase Details
Home Financials for this Owner
Home Financials are based on the most recent Mortgage that was taken out on this home.Purchase Details
Home Financials for this Owner
Home Financials are based on the most recent Mortgage that was taken out on this home.Purchase Details
Home Financials for this Owner
Home Financials are based on the most recent Mortgage that was taken out on this home.Purchase Details
Home Financials for this Owner
Home Financials are based on the most recent Mortgage that was taken out on this home.Map
Similar Homes in Chicago, IL
Home Values in the Area
Average Home Value in this Area
Purchase History
| Date | Type | Sale Price | Title Company |
|---|---|---|---|
| Warranty Deed | $675,000 | Attorney | |
| Deed | $637,500 | Chicago Title | |
| Warranty Deed | $637,500 | Proper Title Llc | |
| Warranty Deed | $570,000 | Stewart Title | |
| Warranty Deed | $570,000 | Stewart Title Company | |
| Warranty Deed | $500,000 | Chicago Title Insurance Co |
Mortgage History
| Date | Status | Loan Amount | Loan Type |
|---|---|---|---|
| Open | $400,000 | New Conventional | |
| Previous Owner | $508,000 | Adjustable Rate Mortgage/ARM | |
| Previous Owner | $409,913 | Adjustable Rate Mortgage/ARM | |
| Previous Owner | $417,000 | Adjustable Rate Mortgage/ARM | |
| Previous Owner | $456,000 | Adjustable Rate Mortgage/ARM | |
| Previous Owner | $441,100 | Unknown | |
| Previous Owner | $45,000 | Credit Line Revolving | |
| Previous Owner | $395,000 | Unknown |
Property History
| Date | Event | Price | Change | Sq Ft Price |
|---|---|---|---|---|
| 05/27/2025 05/27/25 | Pending | -- | -- | -- |
| 05/22/2025 05/22/25 | For Sale | $825,000 | +22.2% | -- |
| 06/26/2021 06/26/21 | Sold | $675,000 | 0.0% | $375 / Sq Ft |
| 05/15/2021 05/15/21 | Pending | -- | -- | -- |
| 05/15/2021 05/15/21 | For Sale | -- | -- | -- |
| 05/10/2021 05/10/21 | For Sale | $675,000 | +5.9% | $375 / Sq Ft |
| 03/16/2018 03/16/18 | Sold | $637,500 | -1.9% | $354 / Sq Ft |
| 02/02/2018 02/02/18 | Pending | -- | -- | -- |
| 01/22/2018 01/22/18 | For Sale | $650,000 | -- | $361 / Sq Ft |
Tax History
| Year | Tax Paid | Tax Assessment Tax Assessment Total Assessment is a certain percentage of the fair market value that is determined by local assessors to be the total taxable value of land and additions on the property. | Land | Improvement |
|---|---|---|---|---|
| 2024 | $12,826 | $66,309 | $14,439 | $51,870 |
| 2023 | $12,826 | $62,360 | $12,129 | $50,231 |
| 2022 | $12,826 | $62,360 | $12,129 | $50,231 |
| 2021 | $12,540 | $62,359 | $12,129 | $50,230 |
| 2020 | $11,717 | $52,596 | $10,246 | $42,350 |
| 2019 | $11,477 | $57,124 | $10,246 | $46,878 |
| 2018 | $11,284 | $57,124 | $10,246 | $46,878 |
| 2017 | $10,871 | $50,499 | $8,383 | $42,116 |
| 2016 | $10,114 | $50,499 | $8,383 | $42,116 |
| 2015 | $9,254 | $50,499 | $8,383 | $42,116 |
| 2014 | $9,854 | $55,679 | $6,287 | $49,392 |
| 2013 | $8,152 | $46,491 | $6,287 | $40,204 |
Source: Midwest Real Estate Data (MRED)
MLS Number: MRD09838206
APN: 14-32-104-033-1002
- 2393 N Wayne Ave Unit 2393
- 2424 N Southport Ave Unit A
- 2301 N Wayne Ave
- 1452 W Fullerton Ave Unit 2
- 2343 N Greenview Ave Unit 101
- 2509 N Southport Ave Unit 1N
- 2510 N Wayne Ave Unit 302
- 2654 N Greenview Ave Unit 2S
- 2654 N Greenview Ave Unit 1S
- 2654 N Greenview Ave Unit 1N
- 2654 N Greenview Ave Unit 3N
- 2654 N Greenview Ave Unit 2N
- 2237 N Clybourn Ave Unit 3
- 1334 W Webster Ave Unit B
- 1205 W Montana St Unit 1E
- 2303 N Bosworth Ave Unit 3A
- 2303 N Bosworth Ave Unit PH
- 2215 N Lakewood Ave
- 1307 W Wrightwood Ave Unit 306
- 2525 N Greenview Ave
