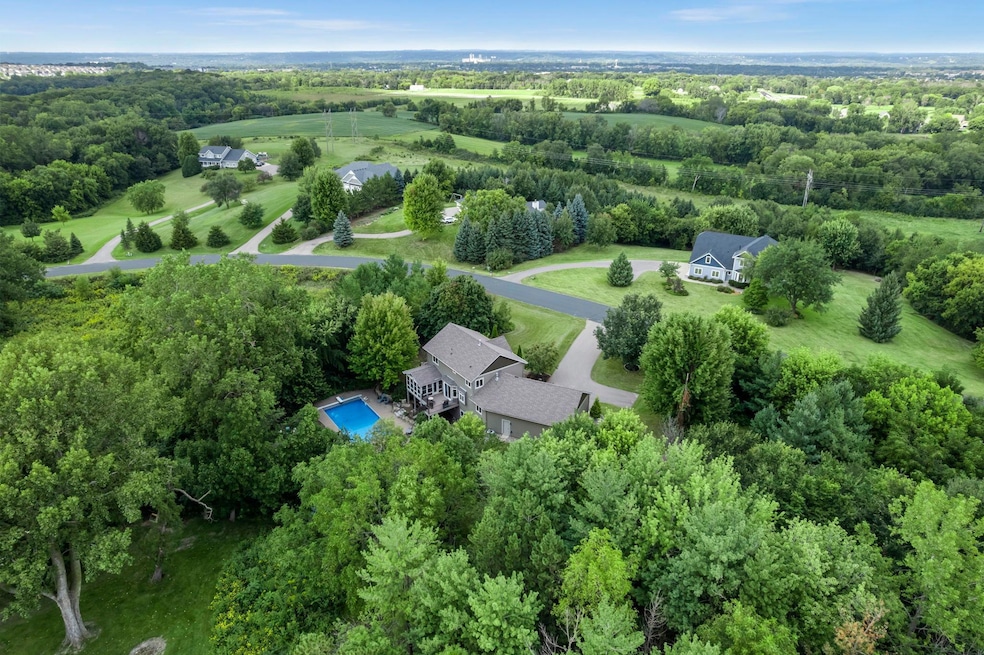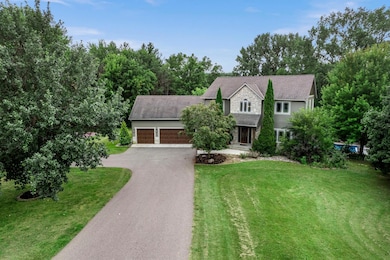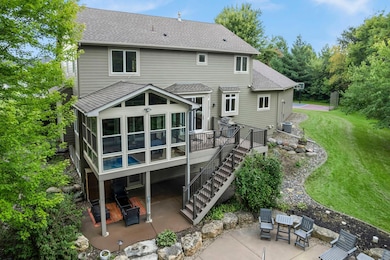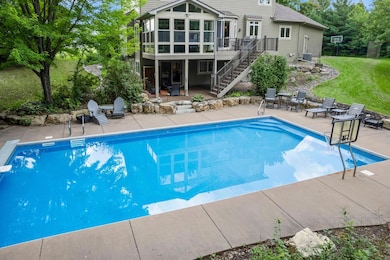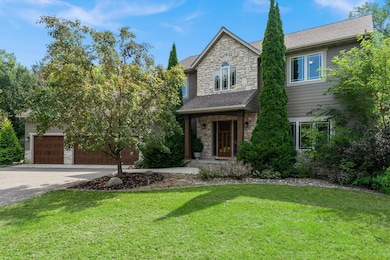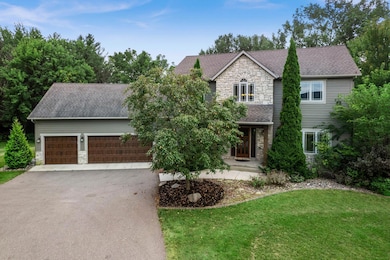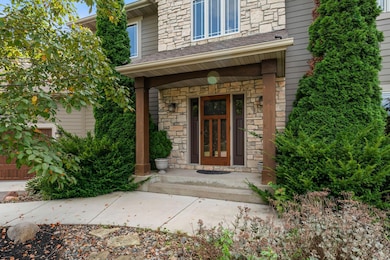13599 Stonebrooke Curve Shakopee, MN 55379
Estimated payment $5,292/month
Highlights
- On Golf Course
- Heated In Ground Pool
- Fireplace in Primary Bedroom
- Shakopee Senior High School Rated A-
- 150,282 Sq Ft lot
- Deck
About This Home
Welcome to a home that combines elegance, comfort, and incredible outdoor living. Set on 3+ private acres near Stonebrooke Golf Club, this 4-bedroom, 4-bath residence offers a backyard retreat with a heated saltwater pool, sport court, firepit, and maintenance-free deck—perfect for entertaining or relaxing in style. Inside, a two-story foyer with hardwood floors opens to a sun-filled living room with a gas fireplace, a main floor office, and a three-season porch. The gourmet kitchen features hickory cabinets, granite counters, stainless steel appliances, and an adjacent laundry/mud room with custom cabinetry. Upstairs, you’ll find spacious bedrooms with walk-in closets and heated tile floors in all baths, including the serene primary suite with its own fireplace. The walk-out lower level expands your living space with a large family room featuring a stone fireplace, custom built-ins, and a 4th bedroom with an ensuite bath. This is the perfect blend of privacy, space, and high-end living.
Home Details
Home Type
- Single Family
Est. Annual Taxes
- $6,588
Year Built
- Built in 1999
Lot Details
- 3.45 Acre Lot
- On Golf Course
- Street terminates at a dead end
- Irregular Lot
- Many Trees
Parking
- 3 Car Attached Garage
- Garage Door Opener
Interior Spaces
- 2-Story Property
- Central Vacuum
- Gas Fireplace
- Mud Room
- Family Room with Fireplace
- 3 Fireplaces
- Living Room with Fireplace
- Dining Room
- Home Office
- Radiant Floor
Kitchen
- Cooktop
- Microwave
- Freezer
- Dishwasher
- Wine Cooler
- Stainless Steel Appliances
- Disposal
- The kitchen features windows
Bedrooms and Bathrooms
- 4 Bedrooms
- Fireplace in Primary Bedroom
Laundry
- Laundry Room
- Dryer
- Washer
Finished Basement
- Walk-Out Basement
- Sump Pump
- Block Basement Construction
- Natural lighting in basement
Eco-Friendly Details
- Air Exchanger
Outdoor Features
- Heated In Ground Pool
- Deck
- Porch
Utilities
- Forced Air Heating and Cooling System
- Humidifier
- Vented Exhaust Fan
- Baseboard Heating
- Hot Water Heating System
- Well
- Gas Water Heater
- Water Softener is Owned
Community Details
- No Home Owners Association
- Preserve At Stonebrooke Subdivision
Listing and Financial Details
- Assessor Parcel Number 060250120
Map
Home Values in the Area
Average Home Value in this Area
Tax History
| Year | Tax Paid | Tax Assessment Tax Assessment Total Assessment is a certain percentage of the fair market value that is determined by local assessors to be the total taxable value of land and additions on the property. | Land | Improvement |
|---|---|---|---|---|
| 2025 | $6,588 | $723,900 | $317,100 | $406,800 |
| 2024 | $6,088 | $732,900 | $319,900 | $413,000 |
| 2023 | $5,430 | $676,100 | $296,100 | $380,000 |
| 2022 | $4,926 | $605,100 | $262,500 | $342,600 |
| 2021 | $4,328 | $477,200 | $185,200 | $292,000 |
| 2020 | $5,216 | $472,800 | $182,700 | $290,100 |
| 2019 | $5,066 | $483,100 | $208,000 | $275,100 |
| 2018 | $5,492 | $0 | $0 | $0 |
| 2016 | $5,316 | $0 | $0 | $0 |
Property History
| Date | Event | Price | List to Sale | Price per Sq Ft |
|---|---|---|---|---|
| 10/07/2025 10/07/25 | Price Changed | $899,900 | -2.7% | $277 / Sq Ft |
| 09/30/2025 09/30/25 | For Sale | $924,900 | -- | $285 / Sq Ft |
Purchase History
| Date | Type | Sale Price | Title Company |
|---|---|---|---|
| Deed | $788,000 | Trademark Title | |
| Interfamily Deed Transfer | -- | None Available | |
| Warranty Deed | $67,000 | -- | |
| Warranty Deed | $290,134 | -- |
Mortgage History
| Date | Status | Loan Amount | Loan Type |
|---|---|---|---|
| Open | $618,580 | New Conventional |
Source: NorthstarMLS
MLS Number: 6797062
APN: 6-025-012-0
- 3XX Stonebrooke Curve
- 1XX Stonebrooke Curve
- 14020 Townline Ave
- 2624 Lakeview Dr
- 1284 Meadow Ln S
- 1416 Wood Duck Trail
- 13720 Marystown Rd
- 736 Barrington Dr E
- 13950 Marystown Rd
- 1353 Ridge Ln
- 746 Peninsula Point Rd
- 1363 Ridge Ln
- 981 Peninsula Point Rd
- 1628 Denali Dr
- 1613 Shasta Dr
- 1573 Creekside Ln
- 1017 Vista Ridge Ln
- 265 Mallard Dr
- 1719 Marsh View Terrace
- 1742 Marsh View Terrace
- 118 S Shannon Dr
- 1823 Evergreen Ln
- 676 Cobblestone Way
- 1620 Lusitano St
- 1239 Elmwood Ave
- 1619 Windigo Ln
- 1600 Windermere Way
- 1601 Harvest Ln
- 1924 Mockingbird Ave
- 1219-1229 Taylor St
- 931 Market St S
- 1220 Taylor St
- 1411 10th Ave E
- 1224 Shakopee Ave E
- 730 Pierce St S
- 1245 Shakopee Ave E
- 1791 Hauer Trail
- 1767 Hauer Trail
- 1324 Eagle Creek Blvd
- 1610 Emblem Way
