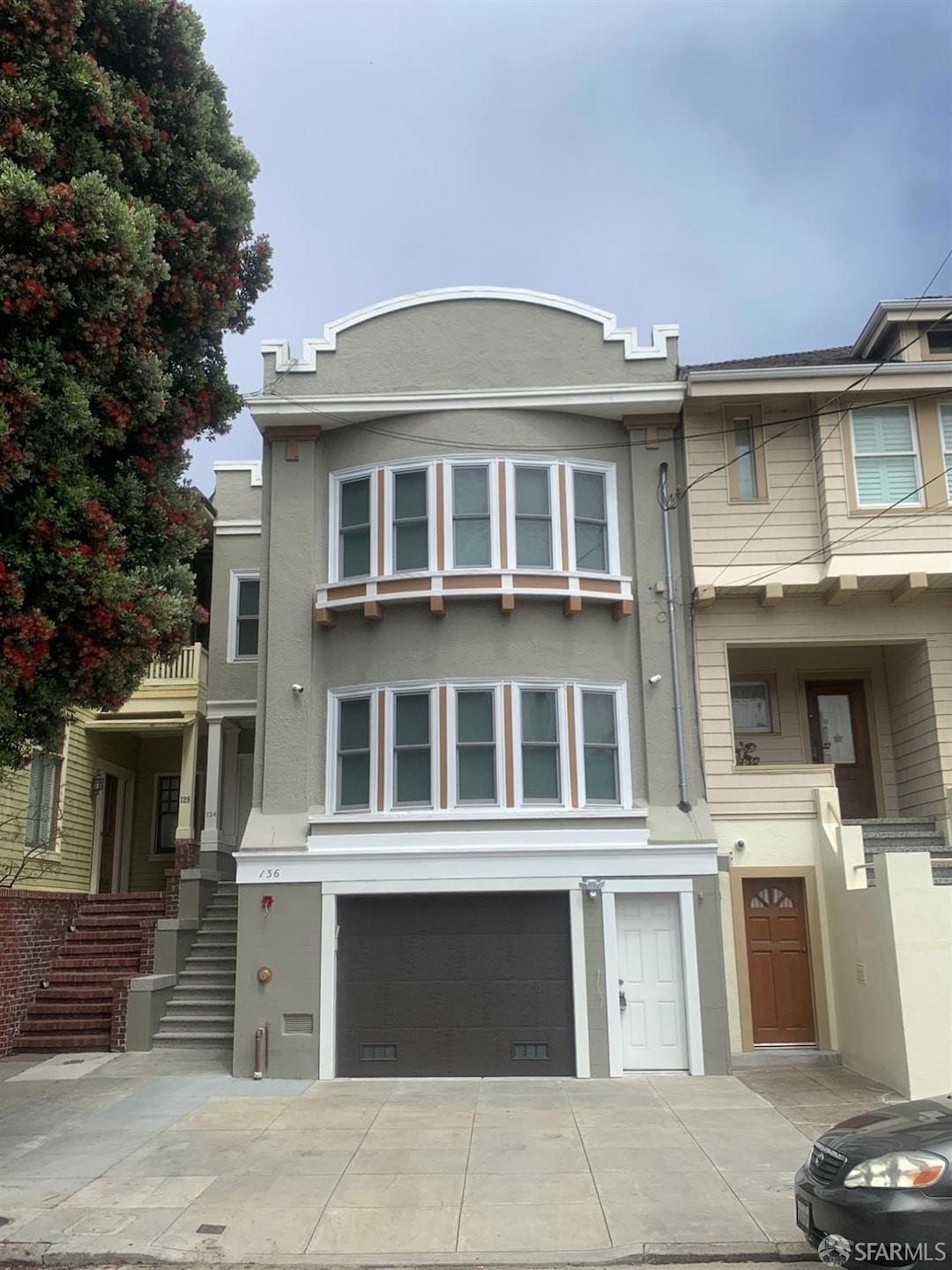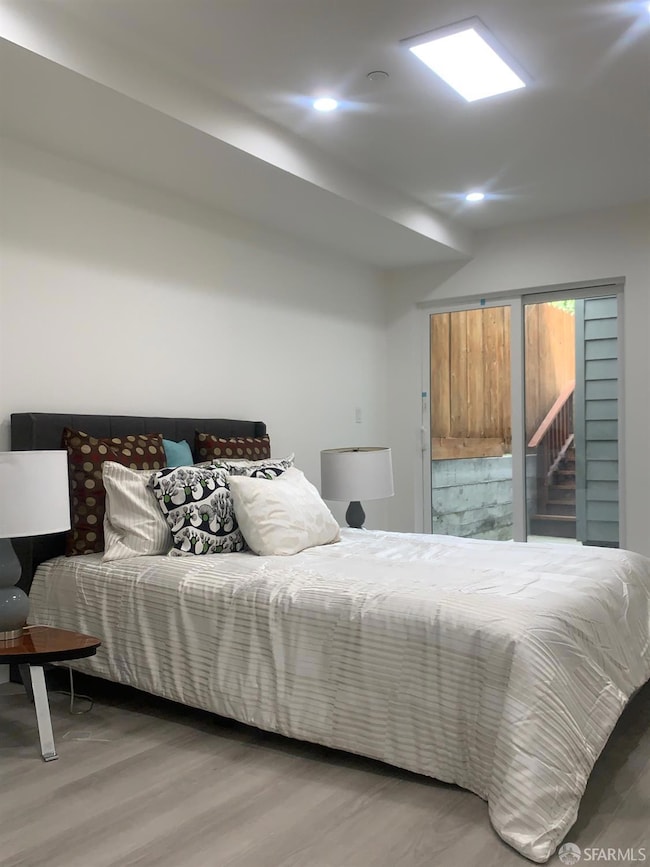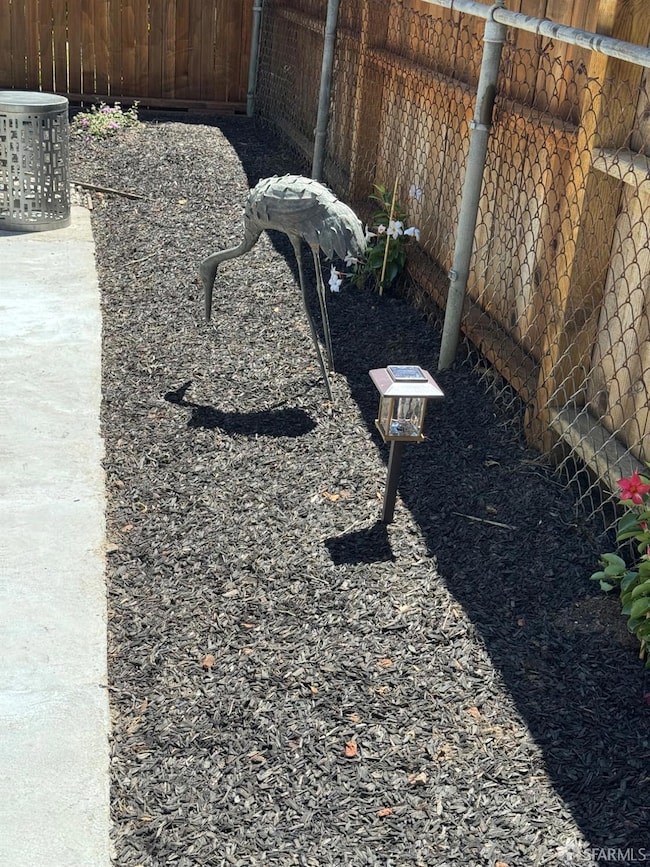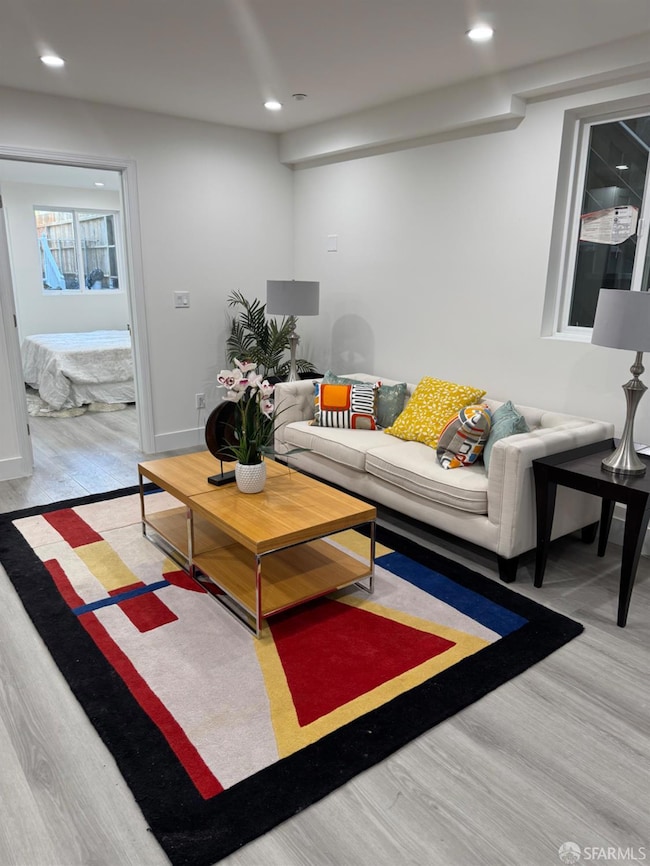
136 17th Ave San Francisco, CA 94121
Lake Street NeighborhoodEstimated payment $14,569/month
Highlights
- Popular Property
- Private Lot
- Bonus Room
- Alamo Elementary School Rated A
- Wood Flooring
- 3-minute walk to Richmond Playground
About This Home
Incredible Opportunity - Completely remodeled to the studs, this Spacious, Stylish, and Move-In Ready! Don't miss this rare chance to own a beautifully designed TIC home offering exceptional space and flexibility. The main residence features over 1,500 sq. ft. of elegant living space, including three generously sized bedrooms, three full bathrooms, a dedicated laundry room, and an expansive great room outfitted with top-of-the-line stainless steel appliances and a large center island, perfect for modern living and entertaining. Downstairs, a legal ADU adds nearly 1,000 sq. ft. of additional living space ideal for extended family, guests, or even a private home office. The ADU includes two spacious bedrooms, two bathrooms, plus a versatile bonus room that can serve as an office, gym, or third bedroom. This level also boasts its own great room with stainless steel appliances. Both levels enjoy access to an exclusively landscaped backyard retreat, offering a peaceful escape and the perfect setting for outdoor gatherings. One-car garage parking is included. Located on a picturesque block surrounded by beautiful homes, with easy access to Highway 101 and Golden Gate Park, this home truly has it all. A perfect blend of space, style, and location you'll be proud to call this home
Property Details
Property Type
- Other
Year Built
- Built in 1913 | Remodeled
Lot Details
- 2,996 Sq Ft Lot
- West Facing Home
- Private Lot
- Sprinkler System
- Low Maintenance Yard
Home Design
- Bitumen Roof
- Concrete Perimeter Foundation
Interior Spaces
- 2,860 Sq Ft Home
- 2-Story Property
- Electric Fireplace
- Double Pane Windows
- Great Room
- Living Room with Fireplace
- Combination Dining and Living Room
- Bonus Room
- Wood Flooring
Kitchen
- Breakfast Area or Nook
- Range Hood
- Microwave
- Dishwasher
- Kitchen Island
- Quartz Countertops
Bedrooms and Bathrooms
- Walk-In Closet
- 5 Full Bathrooms
- Dual Flush Toilets
Laundry
- Dryer
- Washer
- Sink Near Laundry
Parking
- 1 Car Attached Garage
- Garage Door Opener
- Open Parking
Utilities
- Floor Furnace
- Heating System Uses Gas
Community Details
- 2 Units
Listing and Financial Details
- Assessor Parcel Number 1376-038
Map
Home Values in the Area
Average Home Value in this Area
Property History
| Date | Event | Price | Change | Sq Ft Price |
|---|---|---|---|---|
| 07/23/2025 07/23/25 | For Sale | $3,388,000 | +52.1% | $847 / Sq Ft |
| 07/18/2025 07/18/25 | For Sale | $2,228,000 | -- | $779 / Sq Ft |
Similar Home in San Francisco, CA
Source: San Francisco Association of REALTORS® MLS
MLS Number: 425053610
- 209 18th Ave
- 1827 Clement St
- 131 12th Ave
- 2033-2035 Clement St
- 2033 Clement St Unit 2035
- 316 25th Ave
- 375 25th Ave Unit 401
- 560 18th Ave
- 254 8th Ave
- 2443 Clement St Unit 4
- 6423 California St
- 278 7th Ave
- 4328 Geary Blvd
- 639 18th Ave
- 236 6th Ave Unit 238
- 373 6th Ave
- 415 Cornwall St
- 371 6th Ave
- 2133 Balboa St
- 465 28th Ave
- 1801 Wedemeyer St Unit FL4-ID1457
- 1801 Wedemeyer St Unit FL2-ID1456
- 1944 Clement St Unit Tropical Garden and Patio
- 2120 Clement St Unit 8
- 4130 Geary Blvd Unit 4126
- 648 10th Ave Unit Renovated 1br 1ba plus de
- 646 10th Ave Unit 3bd 2ba Newly Renovated
- 358 3rd Ave Unit 2
- 433 31st Ave
- 376 3rd Ave Unit Apartment - 3 bed
- 723 8th Ave Unit 723 8thAve - LargeBedroom
- 322 2nd Ave Unit 3
- 590 2nd Ave Unit 1
- 684 Arguello Blvd
- 524 37th Ave Unit 524 - New apartment
- 746 Spruce St Unit 3
- 695 38th Ave
- 430 41st Ave
- 1231 18th Ave Unit 3
- 25 Roselyn Terrace






