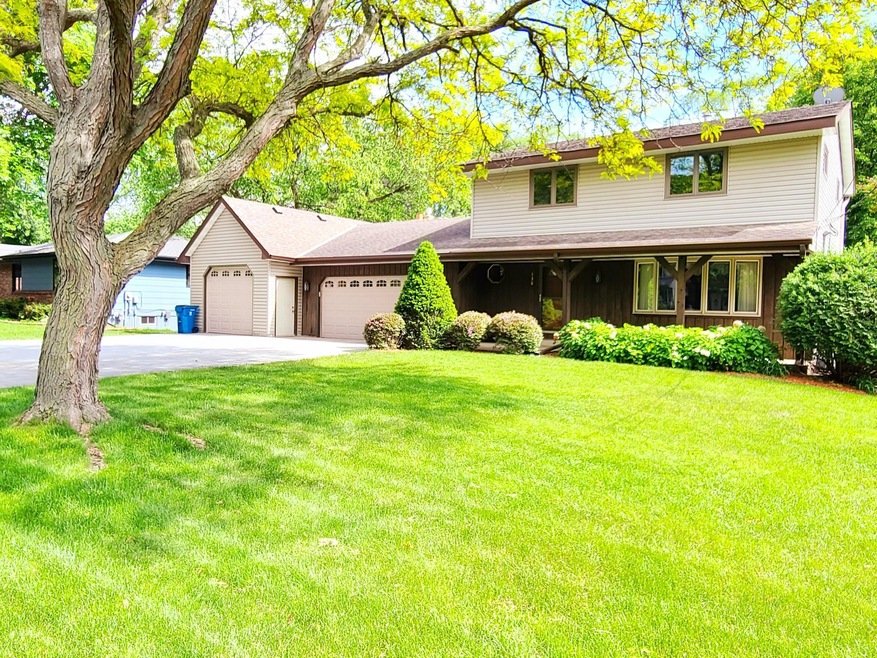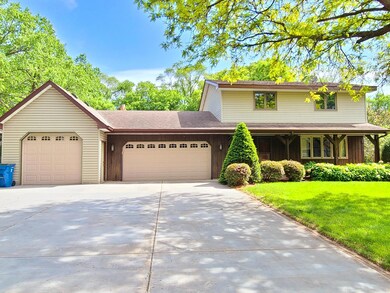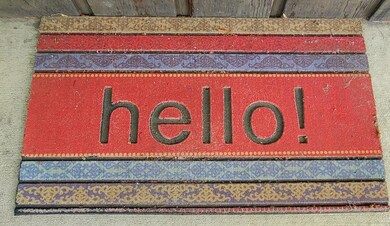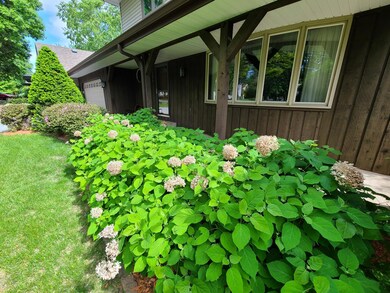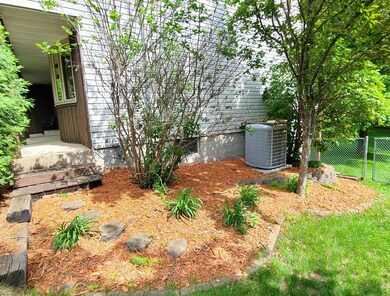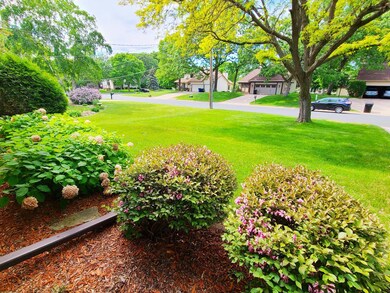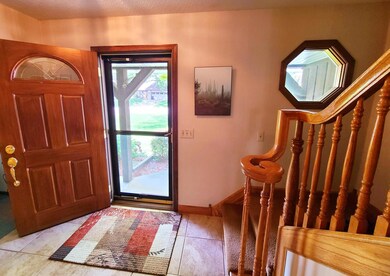
136 71st Way NE Minneapolis, MN 55432
Logan Park NeighborhoodEstimated Value: $435,000 - $446,000
Highlights
- Deck
- The kitchen features windows
- Electronic Air Cleaner
- No HOA
- 3 Car Attached Garage
- Living Room
About This Home
As of August 2022Classic 2 story, just a block from the Mississippi! Built in 1977, but very well-maintained, and completely renovated (with an addition) by 2010. 3 baths, 6 beds (currently configured as 3 beds, office, library, and exercise studio) ...plus SO MANY features! Hardwood floors on main level and in upper level bedrooms (4 beds upstairs!). Renovated kitchen has granite counters (undermount sink) plus lots of custom maple cabinetry for storage. Formal dining room for entertaining. Living room & family room (w/ a cozy gas fireplace) both on the main level. Huge deck (412sqft) just off the main level, perfect for grilling with friends. It overlooks a gorgeous backyard (fenced w/ a storage shed). Giant trees add privacy, and the backyard overlooks a wooded private campground. The roof has premium lifetime (50yr) shingles. The basement has a bathroom rough-in plus a workshop area that could be finished into a 225sqft family room! The 3rd garage stall and workshop are a mechanic's dream. Wow!
Home Details
Home Type
- Single Family
Est. Annual Taxes
- $4,246
Year Built
- Built in 1977
Lot Details
- 0.34 Acre Lot
- Lot Dimensions are 170x87
- Property is Fully Fenced
- Chain Link Fence
Parking
- 3 Car Attached Garage
- Insulated Garage
- Garage Door Opener
Home Design
- Studio
- Pitched Roof
Interior Spaces
- 2-Story Property
- Family Room with Fireplace
- Living Room
Kitchen
- Cooktop
- Microwave
- Dishwasher
- Disposal
- The kitchen features windows
Bedrooms and Bathrooms
- 6 Bedrooms
Laundry
- Dryer
- Washer
Partially Finished Basement
- Walk-Out Basement
- Basement Fills Entire Space Under The House
- Natural lighting in basement
Utilities
- Forced Air Heating and Cooling System
- Humidifier
- Satellite Dish
Additional Features
- Electronic Air Cleaner
- Deck
Community Details
- No Home Owners Association
- Riverwood Manor Subdivision
Listing and Financial Details
- Assessor Parcel Number 103024430026
Ownership History
Purchase Details
Home Financials for this Owner
Home Financials are based on the most recent Mortgage that was taken out on this home.Purchase Details
Similar Homes in Minneapolis, MN
Home Values in the Area
Average Home Value in this Area
Purchase History
| Date | Buyer | Sale Price | Title Company |
|---|---|---|---|
| Caldwell Christopher | $420,000 | -- | |
| Salo Rodney William | -- | None Available |
Mortgage History
| Date | Status | Borrower | Loan Amount |
|---|---|---|---|
| Open | Caldwell Christopher | $399,000 |
Property History
| Date | Event | Price | Change | Sq Ft Price |
|---|---|---|---|---|
| 08/10/2022 08/10/22 | Sold | $420,000 | +1.2% | $192 / Sq Ft |
| 07/11/2022 07/11/22 | Pending | -- | -- | -- |
| 07/10/2022 07/10/22 | Price Changed | $415,000 | -5.2% | $190 / Sq Ft |
| 06/06/2022 06/06/22 | For Sale | $437,700 | 0.0% | $200 / Sq Ft |
| 06/06/2022 06/06/22 | Price Changed | $437,700 | -- | $200 / Sq Ft |
Tax History Compared to Growth
Agents Affiliated with this Home
-
Jon (Rick) Olson

Seller's Agent in 2022
Jon (Rick) Olson
Realty ONE Group Choice
(612) 250-0221
1 in this area
40 Total Sales
Map
Source: NorthstarMLS
MLS Number: 6213794
APN: 10-30-24-43-0026
- 7035 E River Rd
- 7234 E River Rd
- 6957 Hickory Dr NE
- 180 Talmadge Way NE
- 7808 Sunkist Blvd
- 25 67th Way NE
- 404 Locke Pointe Dr NE
- 54 66th Way NE
- 7601 Alden Way NE
- 8200 Riverview Ln
- 7673 E River Rd
- 106 77th Way NE
- XXXX University Ave NE
- 7421 University Ave NE
- 7733 Fairfield Rd
- 433 75th Ave N
- 608 81st Ave N
- 403 Rice Creek Terrace NE
- 517 Pearson Pkwy
- 8249 W River Rd
- 136 71st Way NE
- 146 71st Way NE
- 124 71st Way NE Unit 234
- 114 71st Way NE
- 158 71st Way NE
- 151 71st Way NE
- 131 71st Way NE
- 161 71st Way NE
- 102 71st Way NE
- 121 71st Way NE
- 168 71st Way NE
- 7121 Riverwood Dr NE
- 7133 Riverwood Dr NE
- 7115 Riverwood Dr NE
- 111 71st Way NE
- 7100 Riverwood Dr NE
- 180 71st Way NE
- 7139 Riverwood Dr NE
- 101 71st Way NE
- 7102 Riverwood Dr NE
