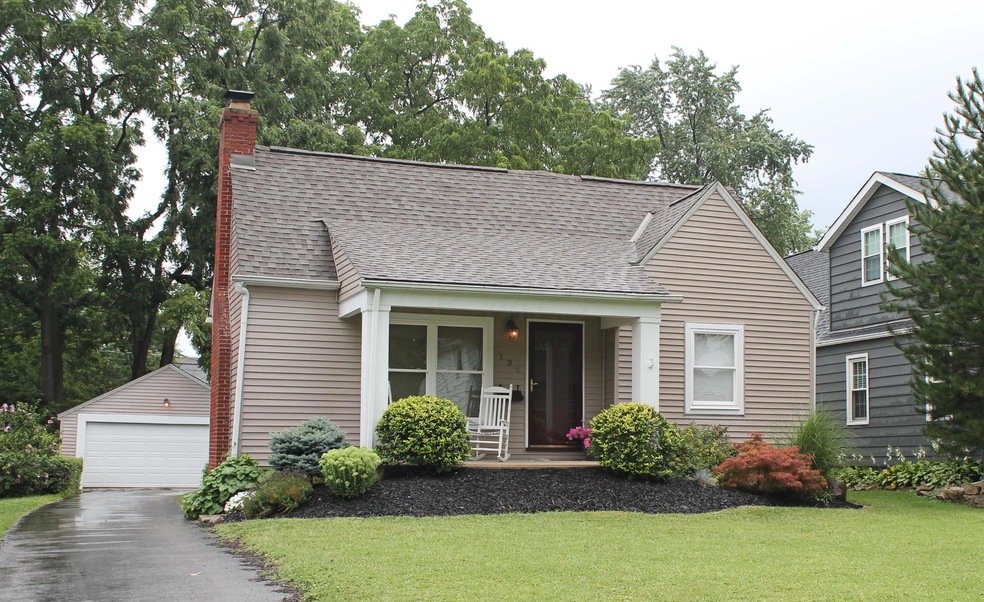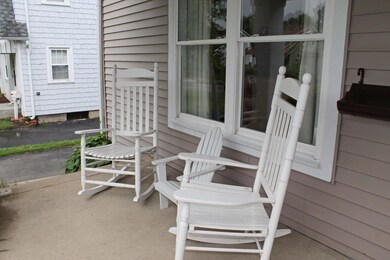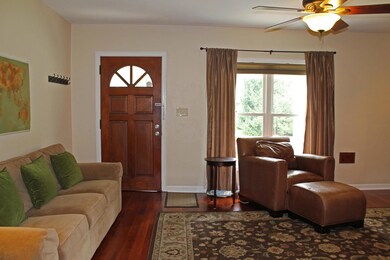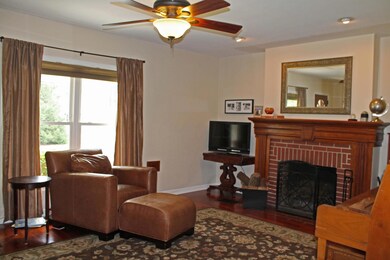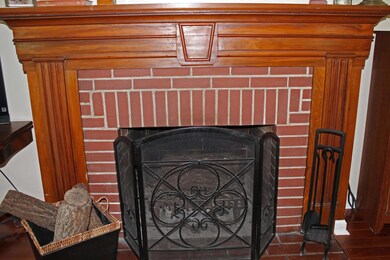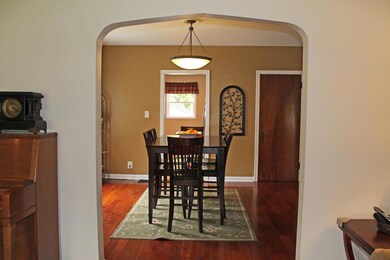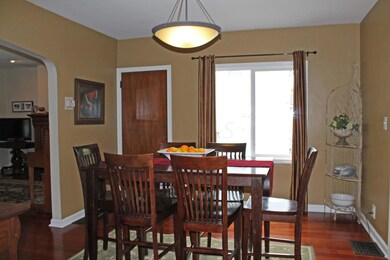
136 E Beaumont Rd Columbus, OH 43214
Clintonville NeighborhoodHighlights
- Cape Cod Architecture
- <<bathWithWhirlpoolToken>>
- 2 Car Detached Garage
- Deck
- Fenced Yard
- Ceramic Tile Flooring
About This Home
As of August 2017TOP TO BOTTOM RENOVATION-NEARLY 2100 SQ.FT.ON 3 FINISHED LEVELS! Enticing blend of new features & amenities with vintage details and charm. You name it-it's been done! Updates include: Kitchen w/maple cabinets,travertine tile, granite counters,SS appliances 2006. Entire upper level finished as Owner's Suite with full Bath/walk-in closets 2006;1st floor teak hardwood with cherry finish 2010;Main Bath with jet tub 2006;finished basement 2011 w/waterproofing system 2010 plus updated roof 2012 tear off,siding 2006,electric panel 2006, A/C 2006, windows 2006,deck 2006, some fencing 2008,garage door 2012.Terrific closets,amazing basement storage(drywall/insulated)and deep backyard with towering trees. Great location close to High St! Just unpack and enjoy the classic Clintonville front porch!
Last Agent to Sell the Property
Douglas Neal
Keller Williams Greater Cols Listed on: 08/12/2014
Last Buyer's Agent
Sharon Siedlecki
Coldwell Banker Realty License #2006002638
Home Details
Home Type
- Single Family
Est. Annual Taxes
- $4,130
Year Built
- Built in 1942
Lot Details
- 9,148 Sq Ft Lot
- Fenced Yard
Parking
- 2 Car Detached Garage
- On-Street Parking
Home Design
- Cape Cod Architecture
- Block Foundation
- Vinyl Siding
Interior Spaces
- 2,090 Sq Ft Home
- 1.5-Story Property
- Wood Burning Fireplace
- Insulated Windows
- Basement
- Recreation or Family Area in Basement
Kitchen
- Electric Range
- <<microwave>>
- Dishwasher
Flooring
- Carpet
- Ceramic Tile
Bedrooms and Bathrooms
- <<bathWithWhirlpoolToken>>
Outdoor Features
- Deck
Utilities
- Forced Air Heating and Cooling System
- Heating System Uses Gas
Listing and Financial Details
- Home warranty included in the sale of the property
- Assessor Parcel Number 010-084840
Ownership History
Purchase Details
Home Financials for this Owner
Home Financials are based on the most recent Mortgage that was taken out on this home.Purchase Details
Home Financials for this Owner
Home Financials are based on the most recent Mortgage that was taken out on this home.Purchase Details
Home Financials for this Owner
Home Financials are based on the most recent Mortgage that was taken out on this home.Purchase Details
Home Financials for this Owner
Home Financials are based on the most recent Mortgage that was taken out on this home.Purchase Details
Similar Homes in Columbus, OH
Home Values in the Area
Average Home Value in this Area
Purchase History
| Date | Type | Sale Price | Title Company |
|---|---|---|---|
| Survivorship Deed | $300,000 | Valmer Land Title Box | |
| Warranty Deed | $244,000 | Capcity Title Box | |
| Survivorship Deed | -- | Independent | |
| Executors Deed | $146,000 | Northwest T | |
| Deed | -- | -- |
Mortgage History
| Date | Status | Loan Amount | Loan Type |
|---|---|---|---|
| Previous Owner | $223,500 | New Conventional | |
| Previous Owner | $240,000 | New Conventional | |
| Previous Owner | $249,246 | VA | |
| Previous Owner | $177,000 | New Conventional | |
| Previous Owner | $180,800 | Purchase Money Mortgage | |
| Previous Owner | $138,700 | Fannie Mae Freddie Mac |
Property History
| Date | Event | Price | Change | Sq Ft Price |
|---|---|---|---|---|
| 03/27/2025 03/27/25 | Off Market | $244,000 | -- | -- |
| 08/21/2017 08/21/17 | Sold | $300,000 | +1.7% | $170 / Sq Ft |
| 07/22/2017 07/22/17 | Pending | -- | -- | -- |
| 07/13/2017 07/13/17 | For Sale | $295,000 | +20.9% | $167 / Sq Ft |
| 09/12/2014 09/12/14 | Sold | $244,000 | +3.9% | $117 / Sq Ft |
| 08/13/2014 08/13/14 | Pending | -- | -- | -- |
| 08/11/2014 08/11/14 | For Sale | $234,900 | -- | $112 / Sq Ft |
Tax History Compared to Growth
Tax History
| Year | Tax Paid | Tax Assessment Tax Assessment Total Assessment is a certain percentage of the fair market value that is determined by local assessors to be the total taxable value of land and additions on the property. | Land | Improvement |
|---|---|---|---|---|
| 2024 | $5,589 | $124,540 | $51,770 | $72,770 |
| 2023 | $5,518 | $124,530 | $51,765 | $72,765 |
| 2022 | $5,353 | $103,220 | $36,930 | $66,290 |
| 2021 | $5,363 | $103,220 | $36,930 | $66,290 |
| 2020 | $5,370 | $103,220 | $36,930 | $66,290 |
| 2019 | $4,757 | $78,410 | $28,390 | $50,020 |
| 2018 | $4,566 | $78,410 | $28,390 | $50,020 |
| 2017 | $4,792 | $78,410 | $28,390 | $50,020 |
| 2016 | $4,830 | $72,910 | $18,340 | $54,570 |
| 2015 | $4,384 | $72,910 | $18,340 | $54,570 |
| 2014 | $4,395 | $72,910 | $18,340 | $54,570 |
| 2013 | $2,065 | $69,440 | $17,465 | $51,975 |
Agents Affiliated with this Home
-
Judy Minister

Seller's Agent in 2017
Judy Minister
Minister Realty, Inc.
(614) 325-8815
99 in this area
169 Total Sales
-
Jan Benadum

Buyer's Agent in 2017
Jan Benadum
Coldwell Banker Realty
(614) 451-0808
7 in this area
164 Total Sales
-
D
Seller's Agent in 2014
Douglas Neal
Keller Williams Greater Cols
-
S
Buyer's Agent in 2014
Sharon Siedlecki
Coldwell Banker Realty
Map
Source: Columbus and Central Ohio Regional MLS
MLS Number: 214035646
APN: 010-084840
- 134 E Jeffrey Place
- 69 Morse Rd
- 91 Nottingham Rd
- 4825 Elks Dr
- 33 W Dominion Blvd
- 116 W Royal Forest Blvd
- 366 E Jeffrey Place
- 104 W Rathbone Ave
- 116 Rathbone Ave
- 460 E Beaumont Rd
- 5019 N High St Unit 97
- 222 Fairlawn Dr
- 224 Morse Rd
- 67 Aldrich Rd
- 233 Girard Rd
- 155 Aldrich Rd
- 640 Wetmore Rd
- 635 E Dominion Blvd
- 258 Canyon Dr
- 19 Westwood Rd
