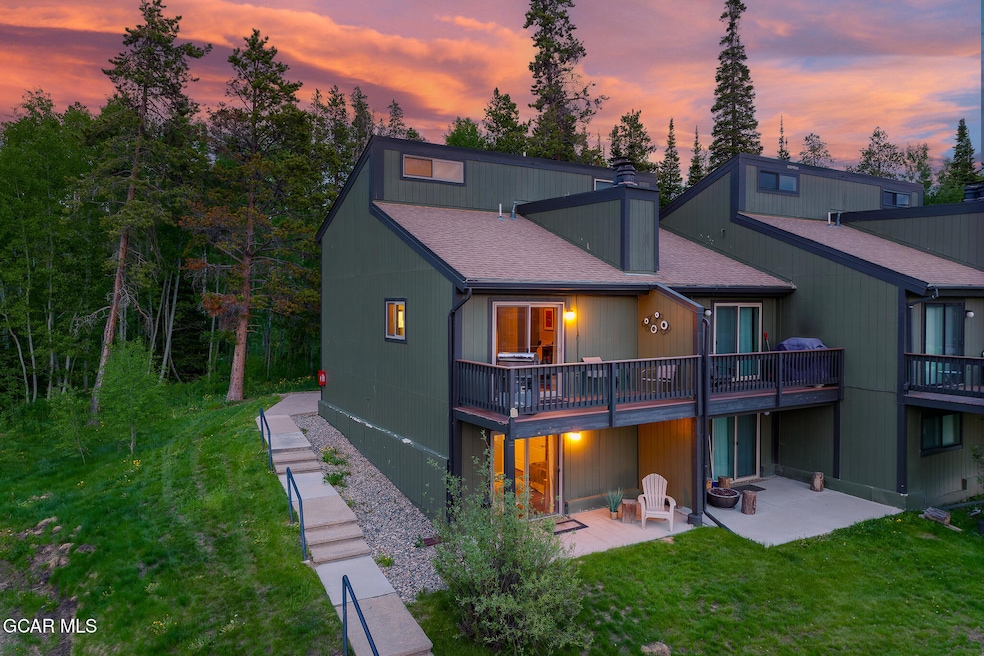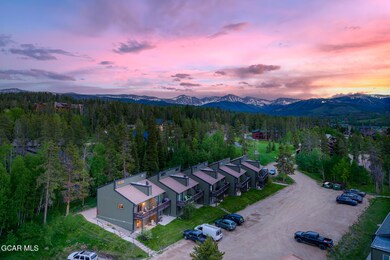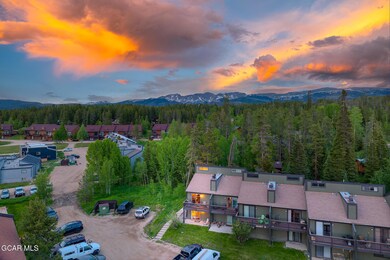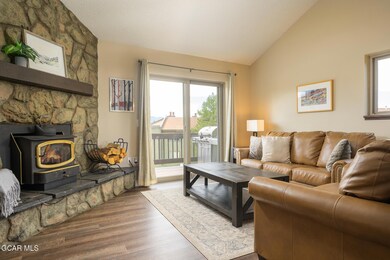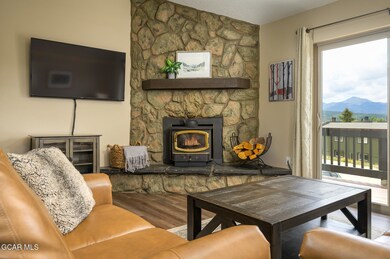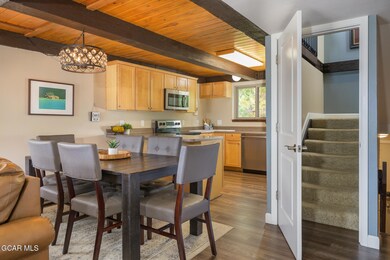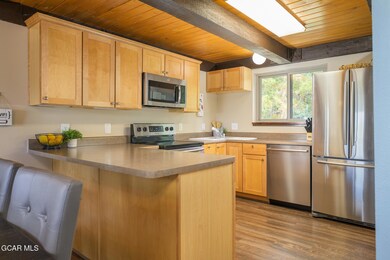
136 Gcr 838 Unit 19-1 Fraser, CO 80442
Estimated payment $4,948/month
Highlights
- Fitness Center
- Sauna
- Game Room
- Spa
- Ski Lockers
- Tennis Courts
About This Home
Customized END-UNIT townhome style condo w/ UPDATED bathrooms & flooring throughout. The open living area seamlessly connects to the private deck, w/ a gas grill & incredible VIEWS of Byers Peak. Closed off the loft, for added privacy. Accommodating up to 9-10 guests. RARE walk-out patio on the lower level for easy entry & exit. Additional highlights include an exterior ski closet for easy gear storage & in-unit LAUNDRY. With the added convenience of being close to the clubhouse, which features a pool, hot tubs, fitness center, massages & more! Not to mention the nearby FREE Lift bus shuttle!
Townhouse Details
Home Type
- Townhome
Est. Annual Taxes
- $2,834
Year Built
- Built in 1976
HOA Fees
- $889 Monthly HOA Fees
Parking
- No Garage
Home Design
- Frame Construction
Interior Spaces
- 1,224 Sq Ft Home
- Furniture Available With House
- Living Room with Fireplace
- Game Room
- Sauna
- Washer and Dryer
Kitchen
- Oven
- Range
- Microwave
- Dishwasher
- Disposal
Bedrooms and Bathrooms
- 3 Bedrooms
- 3 Bathrooms
Outdoor Features
- Spa
- Outdoor Storage
Utilities
- Baseboard Heating
- Water Tap Fee Is Paid
- Internet Available
- Wi-Fi Available
- Cable TV Available
Listing and Financial Details
- Assessor Parcel Number 158720110183
Community Details
Overview
- Association fees include water/sewer, internet, cable TV, insurance, road maintenance, trash, exterior maintenance
- Alderwood Association
- Meadow Ridge Lodges Subdivision
- Property managed by Stay Winter Park
- On-Site Maintenance
Amenities
- Sauna
- Game Room
- Meeting Room
- Laundry Facilities
- Community Storage Space
Recreation
- Tennis Courts
- Racquetball
- Fitness Center
- Community Pool
- Community Spa
- Ski Lockers
- Snow Removal
Map
Home Values in the Area
Average Home Value in this Area
Tax History
| Year | Tax Paid | Tax Assessment Tax Assessment Total Assessment is a certain percentage of the fair market value that is determined by local assessors to be the total taxable value of land and additions on the property. | Land | Improvement |
|---|---|---|---|---|
| 2024 | $2,633 | $42,210 | $0 | $42,210 |
| 2023 | $2,633 | $42,210 | $0 | $42,210 |
| 2022 | $1,763 | $26,340 | $0 | $26,340 |
| 2021 | $1,775 | $27,090 | $0 | $27,090 |
| 2020 | $1,370 | $22,750 | $0 | $22,750 |
| 2019 | $1,339 | $22,750 | $0 | $22,750 |
| 2018 | $940 | $15,330 | $0 | $15,330 |
| 2017 | $1,033 | $15,330 | $0 | $15,330 |
| 2016 | $825 | $13,240 | $0 | $13,240 |
| 2015 | $849 | $13,240 | $0 | $13,240 |
| 2014 | $849 | $13,680 | $0 | $13,680 |
Property History
| Date | Event | Price | Change | Sq Ft Price |
|---|---|---|---|---|
| 06/30/2025 06/30/25 | For Sale | $689,000 | -- | $563 / Sq Ft |
Purchase History
| Date | Type | Sale Price | Title Company |
|---|---|---|---|
| Warranty Deed | $360,000 | First American Title | |
| Interfamily Deed Transfer | -- | None Available | |
| Interfamily Deed Transfer | -- | None Available | |
| Warranty Deed | $270,000 | Land Title Guarantee Company | |
| Interfamily Deed Transfer | -- | None Available |
Mortgage History
| Date | Status | Loan Amount | Loan Type |
|---|---|---|---|
| Open | $231,500 | New Conventional | |
| Previous Owner | $156,000 | New Conventional |
Similar Homes in Fraser, CO
Source: Grand County Board of REALTORS®
MLS Number: 25-953
APN: R043670
- 170 Gcr 838 Unit 6
- 80 Gcr 838 E Meadow Mile Unit 22-11
- 76 E Meadow Mile Unit 2
- 76 E Meadow Mile Unit 22-2
- 136 Gcr 838 Unit 19-1
- 382 Gcr 832 Unit 11-2
- 832 Gcr 382 Unit 2
- 460 Gcr 832 Unit 32-6
- 62 Gcr 838 Court 21 Unit 4
- 62 County Road 838 Unit 21-4
- 261 W Meadow Mile Unit 4
- 437 Gcr 832 #29-8
- 24 Gcr 8400 Unit 8-1
- 205 Elk Ranch Rd
- 83 Gcr 832 #F-10
- 233 County Road 8040 Unit E205
- 140 Sterling Loop Unit 202
- 397 County Road 834 Unit 8
- 83 Gcr 8400 Unit D12
- 83 Gcr 8400 Unit A5
