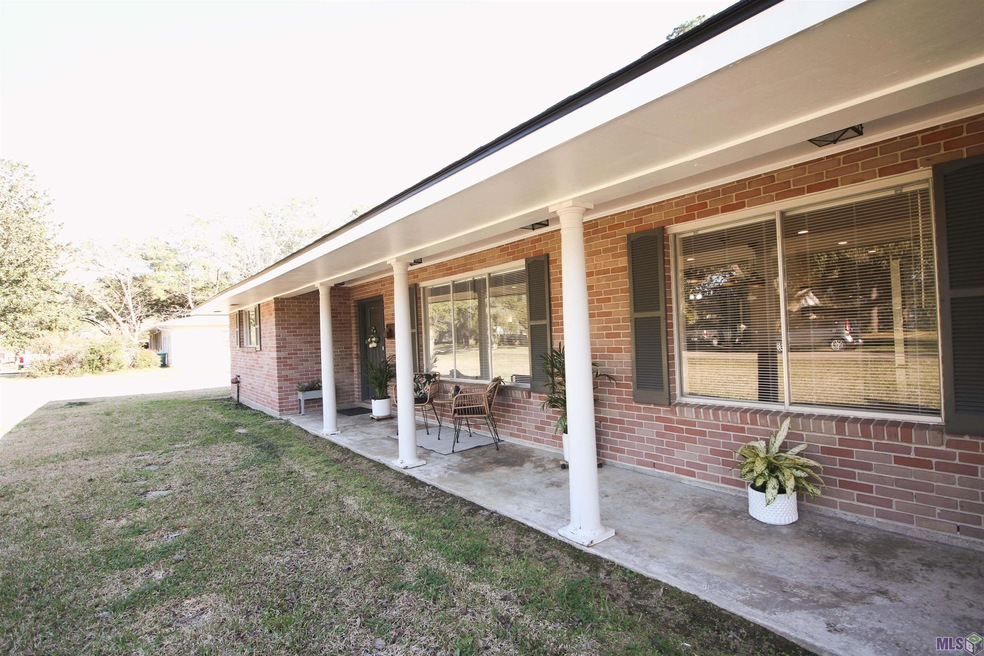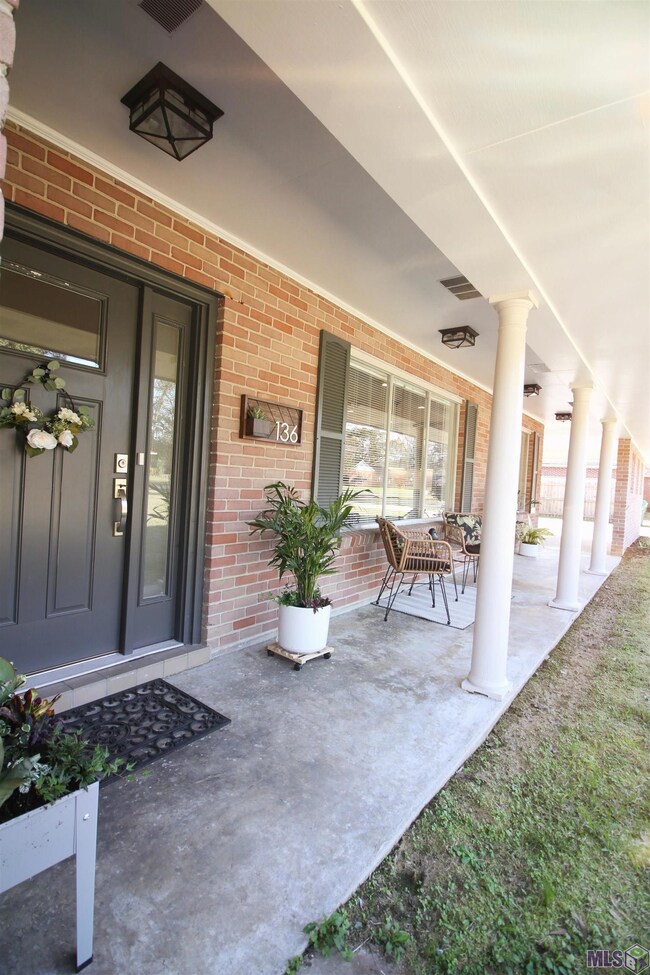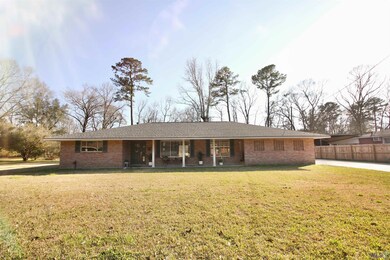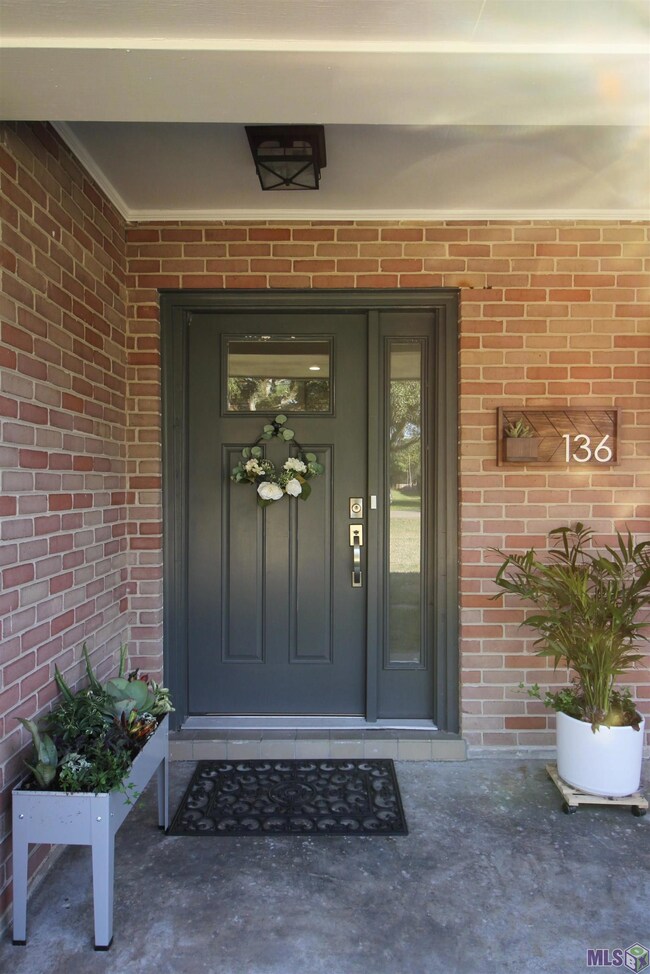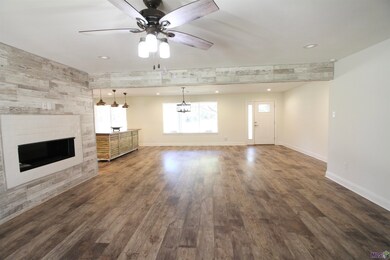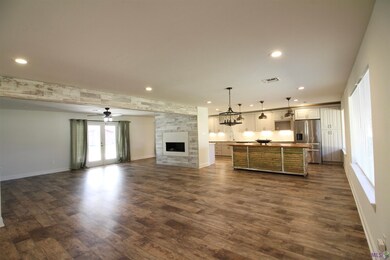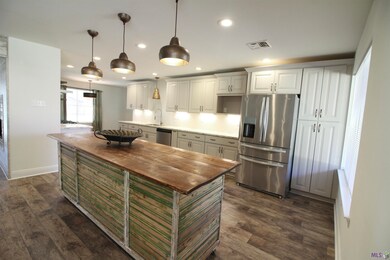
136 Janmar St Denham Springs, LA 70726
Highlights
- RV or Boat Parking
- 0.43 Acre Lot
- Covered patio or porch
- Denham Springs Elementary School Rated A-
- Stone Countertops
- Breakfast Room
About This Home
As of February 2023If space is what you are looking for, this is the one for you! This huge home has 4 large bedrooms, 3 full bathrooms, and sits on an oversized lot. It's located in the heart of Denham Springs, near Denham Springs High Sschool! There are quartz countertops throughout the house, while the kitchen features stainless steel appliances, a five burner gas stove, and a huge island. The laundry room/mudroom is oversized, and there's considerable storage space throughout the house. There is also a large workshop wired for electricity in the backyard. This one is a must-see!! Schedule your showing today!
Last Agent to Sell the Property
South Haven Realty License #995703512 Listed on: 02/06/2023
Home Details
Home Type
- Single Family
Est. Annual Taxes
- $2,463
Year Built
- Built in 1970 | Remodeled
Lot Details
- 0.43 Acre Lot
- Lot Dimensions are 97.5x192.5x97.5x192.5
- Partially Fenced Property
Home Design
- Brick Exterior Construction
- Slab Foundation
- Architectural Shingle Roof
Interior Spaces
- 2,518 Sq Ft Home
- 1-Story Property
- Ventless Fireplace
- Combination Dining and Living Room
- Breakfast Room
- Attic Access Panel
Kitchen
- Gas Oven
- Gas Cooktop
- Dishwasher
- Stainless Steel Appliances
- Kitchen Island
- Stone Countertops
Flooring
- Carpet
- Laminate
Bedrooms and Bathrooms
- 4 Bedrooms
- En-Suite Primary Bedroom
- Walk-In Closet
- 3 Full Bathrooms
Laundry
- Laundry Room
- Electric Dryer Hookup
Parking
- 4 Parking Spaces
- Carport
- Driveway
- RV or Boat Parking
Outdoor Features
- Covered patio or porch
- Shed
Location
- Mineral Rights
Utilities
- Central Air
- Heating System Uses Gas
- Gas Water Heater
Community Details
- Northside Subd Subdivision
Ownership History
Purchase Details
Home Financials for this Owner
Home Financials are based on the most recent Mortgage that was taken out on this home.Purchase Details
Home Financials for this Owner
Home Financials are based on the most recent Mortgage that was taken out on this home.Purchase Details
Home Financials for this Owner
Home Financials are based on the most recent Mortgage that was taken out on this home.Similar Homes in Denham Springs, LA
Home Values in the Area
Average Home Value in this Area
Purchase History
| Date | Type | Sale Price | Title Company |
|---|---|---|---|
| Deed | $285,000 | Professional Title | |
| Quit Claim Deed | -- | None Listed On Document | |
| Cash Sale Deed | -- | None Available |
Mortgage History
| Date | Status | Loan Amount | Loan Type |
|---|---|---|---|
| Previous Owner | $223,000 | New Conventional | |
| Previous Owner | $234,000 | Stand Alone Refi Refinance Of Original Loan | |
| Previous Owner | $238,107 | FHA |
Property History
| Date | Event | Price | Change | Sq Ft Price |
|---|---|---|---|---|
| 02/27/2023 02/27/23 | Sold | -- | -- | -- |
| 02/09/2023 02/09/23 | Pending | -- | -- | -- |
| 02/06/2023 02/06/23 | For Sale | $285,000 | -1.7% | $113 / Sq Ft |
| 10/31/2017 10/31/17 | Sold | -- | -- | -- |
| 10/06/2017 10/06/17 | Pending | -- | -- | -- |
| 07/20/2017 07/20/17 | For Sale | $289,900 | +107.2% | $115 / Sq Ft |
| 02/17/2017 02/17/17 | Sold | -- | -- | -- |
| 01/20/2017 01/20/17 | Pending | -- | -- | -- |
| 11/21/2016 11/21/16 | For Sale | $139,900 | -- | $56 / Sq Ft |
Tax History Compared to Growth
Tax History
| Year | Tax Paid | Tax Assessment Tax Assessment Total Assessment is a certain percentage of the fair market value that is determined by local assessors to be the total taxable value of land and additions on the property. | Land | Improvement |
|---|---|---|---|---|
| 2024 | $2,463 | $25,782 | $1,340 | $24,442 |
| 2023 | $1,893 | $17,630 | $420 | $17,210 |
| 2022 | $1,908 | $17,630 | $420 | $17,210 |
| 2021 | $1,914 | $17,630 | $420 | $17,210 |
| 2020 | $1,890 | $17,630 | $420 | $17,210 |
| 2019 | $2,059 | $18,570 | $420 | $18,150 |
| 2018 | $2,084 | $18,570 | $420 | $18,150 |
| 2017 | $1,973 | $17,660 | $420 | $17,240 |
| 2015 | $25 | $6,680 | $420 | $6,260 |
| 2014 | $25 | $6,680 | $420 | $6,260 |
Agents Affiliated with this Home
-

Seller's Agent in 2023
Charmain King
South Haven Realty
(225) 772-4537
8 in this area
39 Total Sales
-
A
Seller's Agent in 2017
Ashley Kimble Slaughter
eXp Realty
(225) 235-9379
24 in this area
101 Total Sales
-
J
Seller's Agent in 2017
Joannie Veenendaal
Keller Williams Realty Premier Partners
-

Buyer's Agent in 2017
Marlene Mock
Covington & Associates Real Estate, LLC
(225) 954-5151
4 in this area
6 Total Sales
-
T
Buyer Co-Listing Agent in 2017
Teresa LaFountain
Covington & Associates Real Estate, LLC
Map
Source: Greater Baton Rouge Association of REALTORS®
MLS Number: 2023001973
APN: 0360941
- 218 Leslie St
- 353 Oak St
- 915 Sharon St
- 308 Carroll St
- 16A, 17, 18 N River Rd
- 905 N River Rd
- 129 La Maison Belle Dr
- 1016 N River Rd
- Tract F-1 Donald Dr
- TBD Donald Dr
- 1055 N River Rd
- 704 White Oak Dr
- 434 Centerville St NE
- Lot 16 Southern Living Ln
- Lot 17 Southern Living Ln
- Lot 19 Southern Living Ln
- 30575 Louisiana 16
- 1412 N River Rd
- 537 Centerville St NE
- 1170 Southern Living Ln
